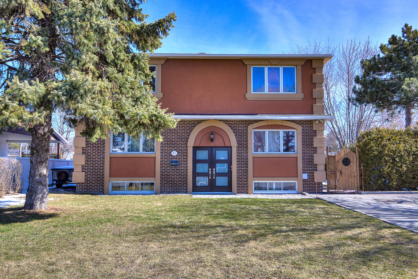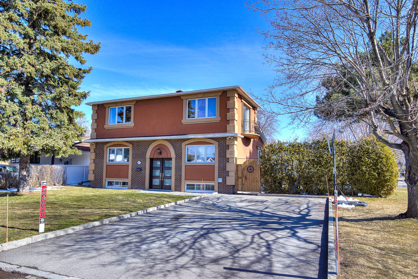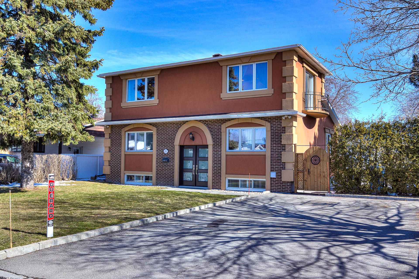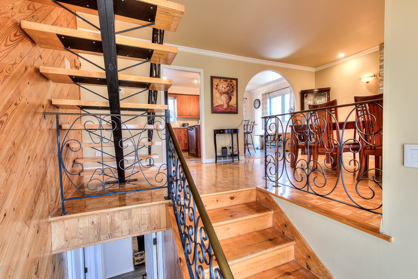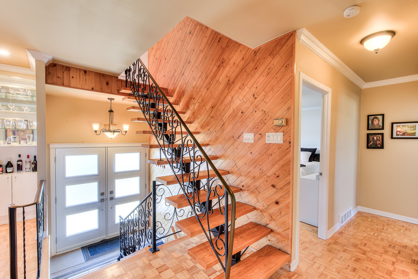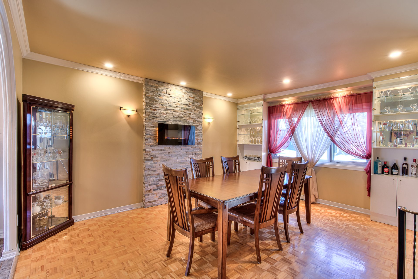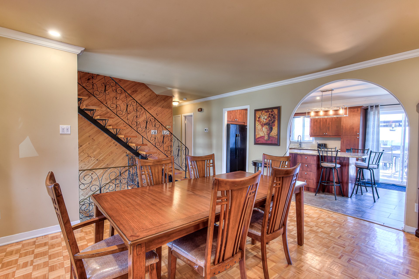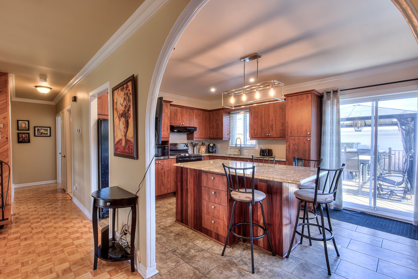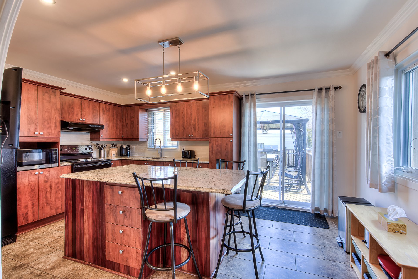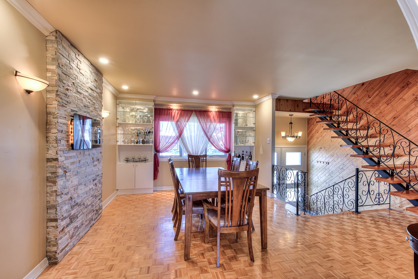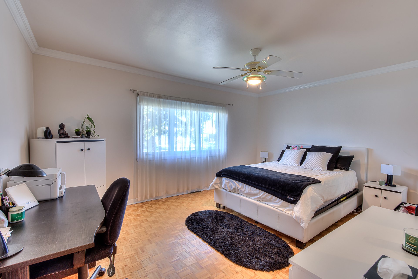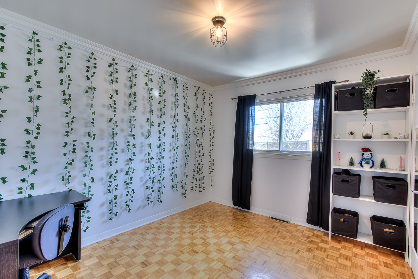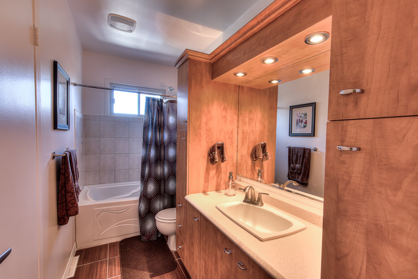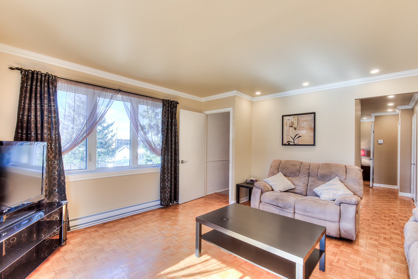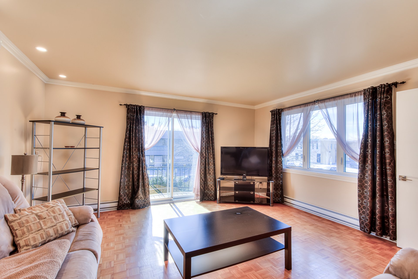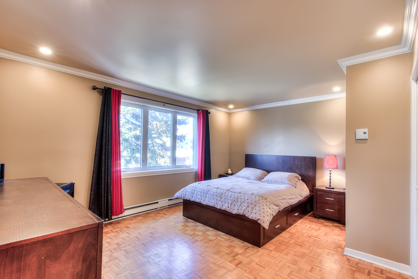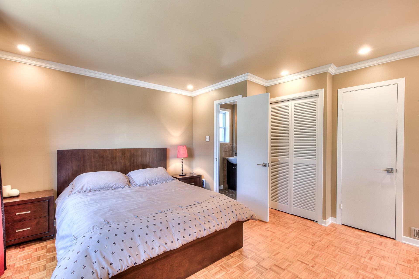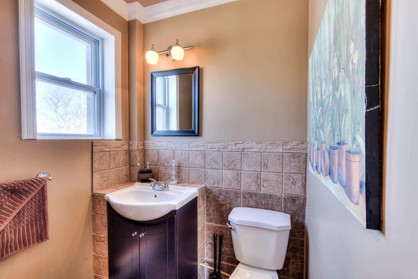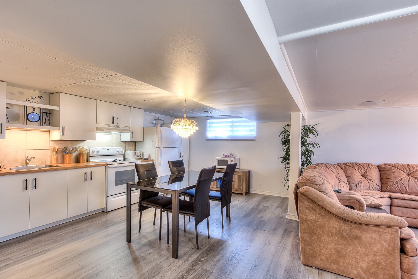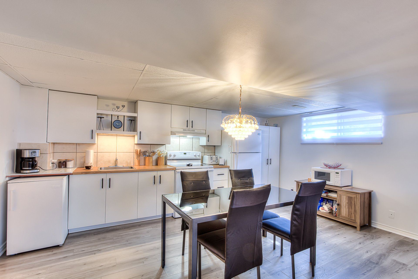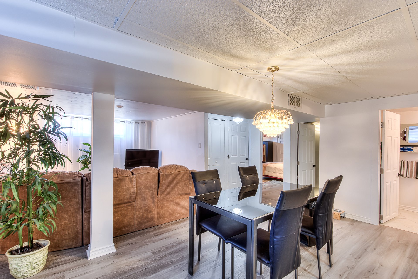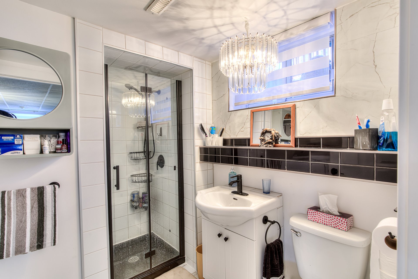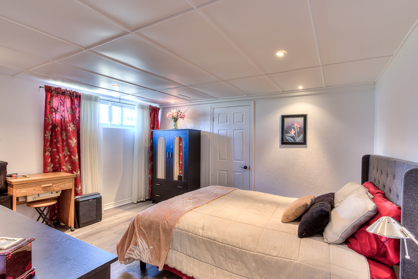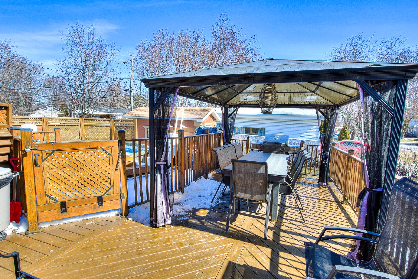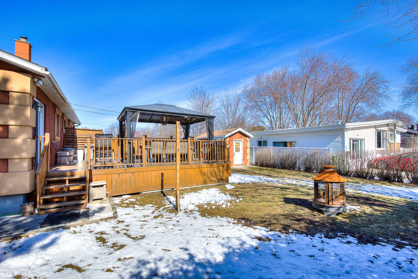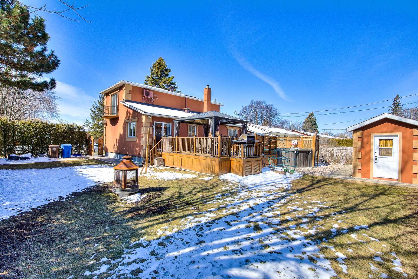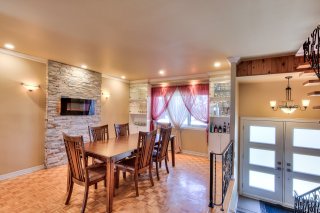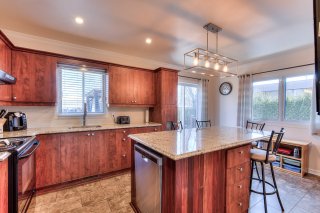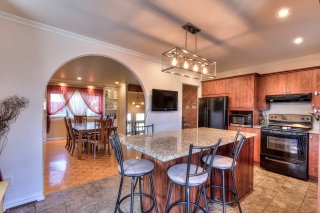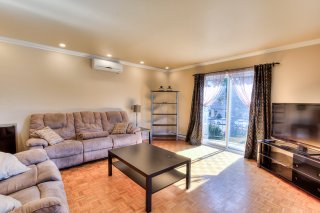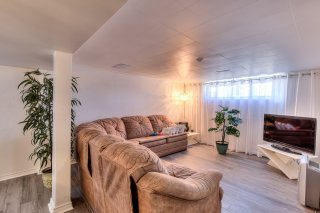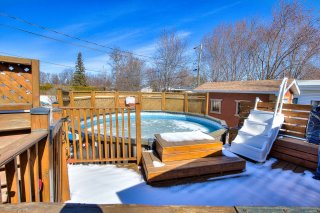91 Rue Vanier
Repentigny (Repentigny), QC J6A
MLS: 27162122
$699,900
4
Bedrooms
2
Baths
1
Powder Rooms
1972
Year Built
Description
Belle propriété bien entretenue à étage, située dans un
secteur paisible et à proximité de tous les services,
idéale pour une grande famille ou pour ceux qui souhaitent
avoir un espace intergénérationnel. Elle offre un total de
quatre chambres à coucher, deux salles de bains complètes
ainsi qu'une salle d'eau.
À l'étage, vous découvrirez une spacieuse chambre avec un
coin bureau ou salon, une salle d'eau et un accès à un
balcon -- un véritable espace de type suite privée.
Au rez-de-chaussée, la maison comprend deux chambres à
coucher, une salle de bain, une belle cuisine fonctionnelle
avec coin dinette, ainsi qu'une salle à manger lumineuse.
Le sous-sol entièrement rénové est parfait pour accueillir
un membre de la famille. Il est muni d'une cuisine, d'une
salle familiale, d'une salle de bain et d'un espace pour
laveuse et sécheuse.
La cour arrière est tout simplement magnifique : piscine
hors terre, grande terrasse pour vos réceptions estivales,
et un vaste espace vert où les enfants peuvent jouer en
toute sécurité.
| BUILDING | |
|---|---|
| Type | Two or more storey |
| Style | Detached |
| Dimensions | 8.71x11.23 M |
| Lot Size | 650.3 MC |
| EXPENSES | |
|---|---|
| Municipal Taxes (2025) | $ 3635 / year |
| School taxes (2024) | $ 305 / year |
| ROOM DETAILS | |||
|---|---|---|---|
| Room | Dimensions | Level | Flooring |
| Hallway | 8 x 6 P | Ground Floor | Ceramic tiles |
| Dining room | 15 x 12 P | Ground Floor | Parquetry |
| Kitchen | 16.6 x 11.6 P | Ground Floor | Ceramic tiles |
| Bedroom | 15.6 x 12 P | Ground Floor | Parquetry |
| Bedroom | 12 x 10 P | Ground Floor | Parquetry |
| Bathroom | 11 x 5 P | Ground Floor | Ceramic tiles |
| Home office | 15.6 x 15 P | 2nd Floor | Parquetry |
| Primary bedroom | 15.6 x 13 P | 2nd Floor | Parquetry |
| Washroom | 5 x 4.6 P | 2nd Floor | Ceramic tiles |
| Kitchen | 18 x 12 P | Basement | Flexible floor coverings |
| Family room | 13.6 x 12 P | Basement | Flexible floor coverings |
| Bedroom | 13.6 x 11.6 P | Basement | Flexible floor coverings |
| Bathroom | 8 x 5 P | Basement | Flexible floor coverings |
| Storage | 12.6 x 11.6 P | Basement | Flexible floor coverings |
| CHARACTERISTICS | |
|---|---|
| Basement | 6 feet and over, Finished basement, Other |
| Pool | Above-ground |
| Heating system | Air circulation, Electric baseboard units |
| Driveway | Asphalt |
| Roofing | Asphalt shingles |
| Proximity | Bicycle path, Cegep, Daycare centre, Elementary school, High school, Highway, Hospital, Park - green area, Public transport |
| Window type | Crank handle, Sliding |
| Heating energy | Electricity |
| Landscaping | Fenced, Land / Yard lined with hedges, Landscape |
| Sewage system | Municipal sewer |
| Water supply | Municipality |
| Parking | Outdoor |
| Foundation | Poured concrete |
| Windows | PVC |
| Zoning | Residential |
| Bathroom / Washroom | Seperate shower |
Matrimonial
Age
Household Income
Age of Immigration
Common Languages
Education
Ownership
Gender
Construction Date
Occupied Dwellings
Employment
Transportation to work
Work Location
Map
Loading maps...
