9185 Rue Lennon, Brossard, QC J4Y0R8 $499,900
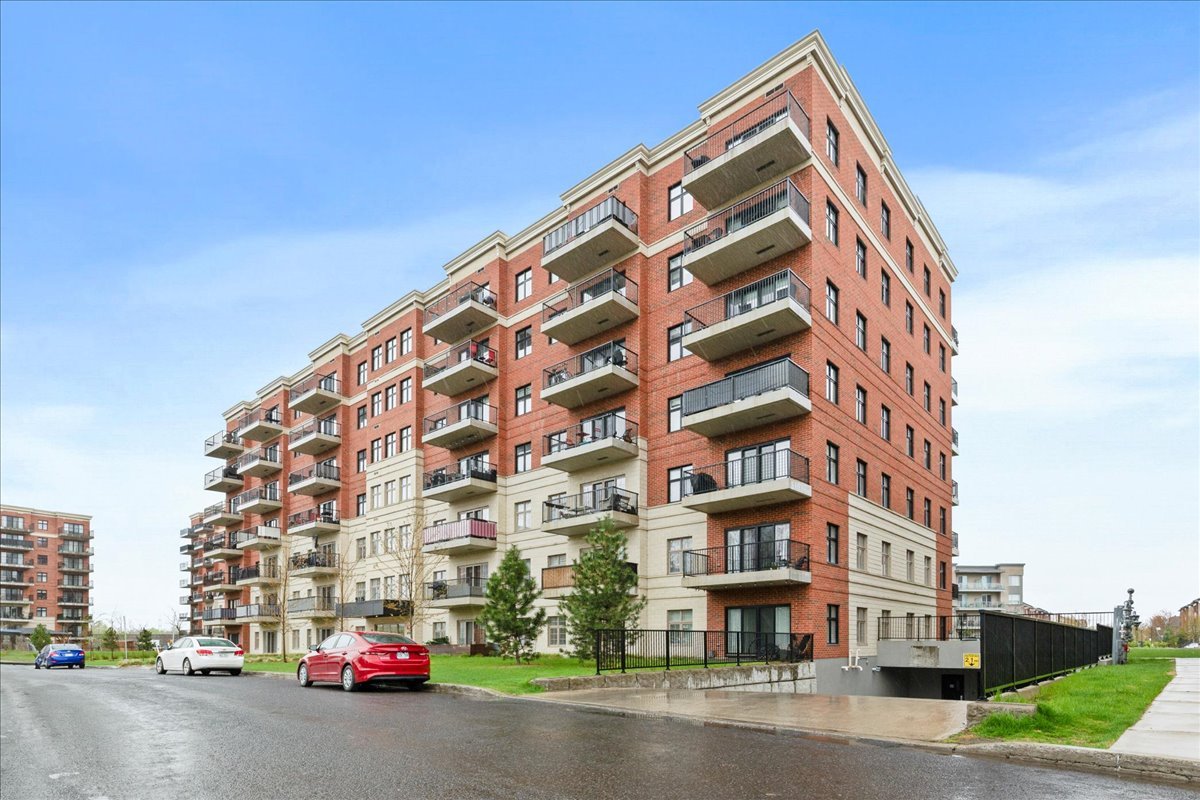
Frontage

Hallway
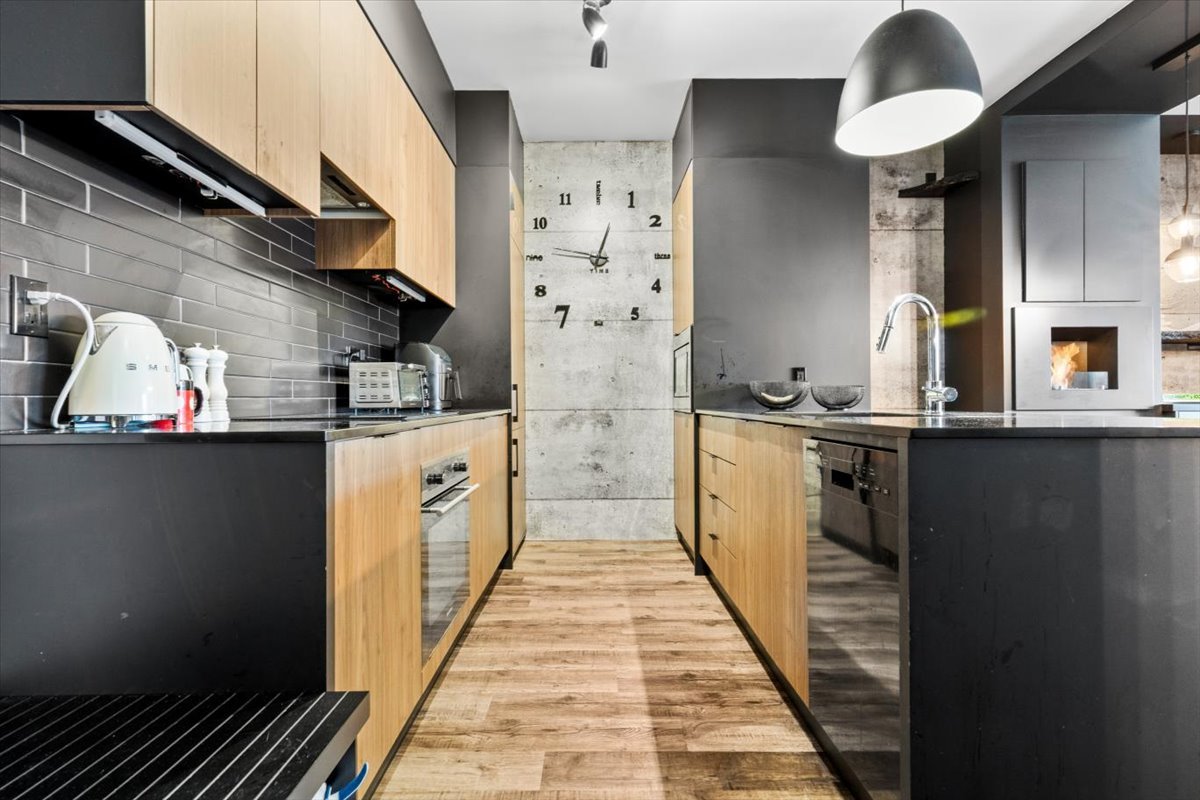
Kitchen
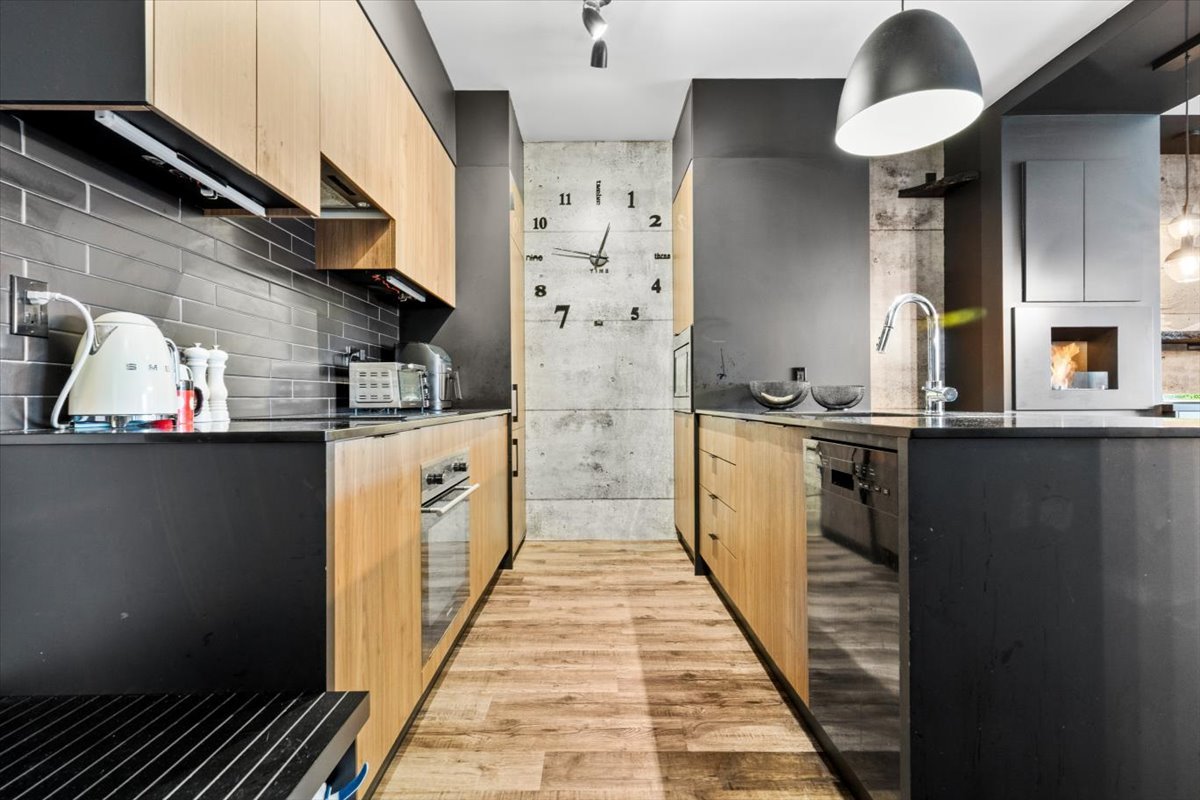
Kitchen
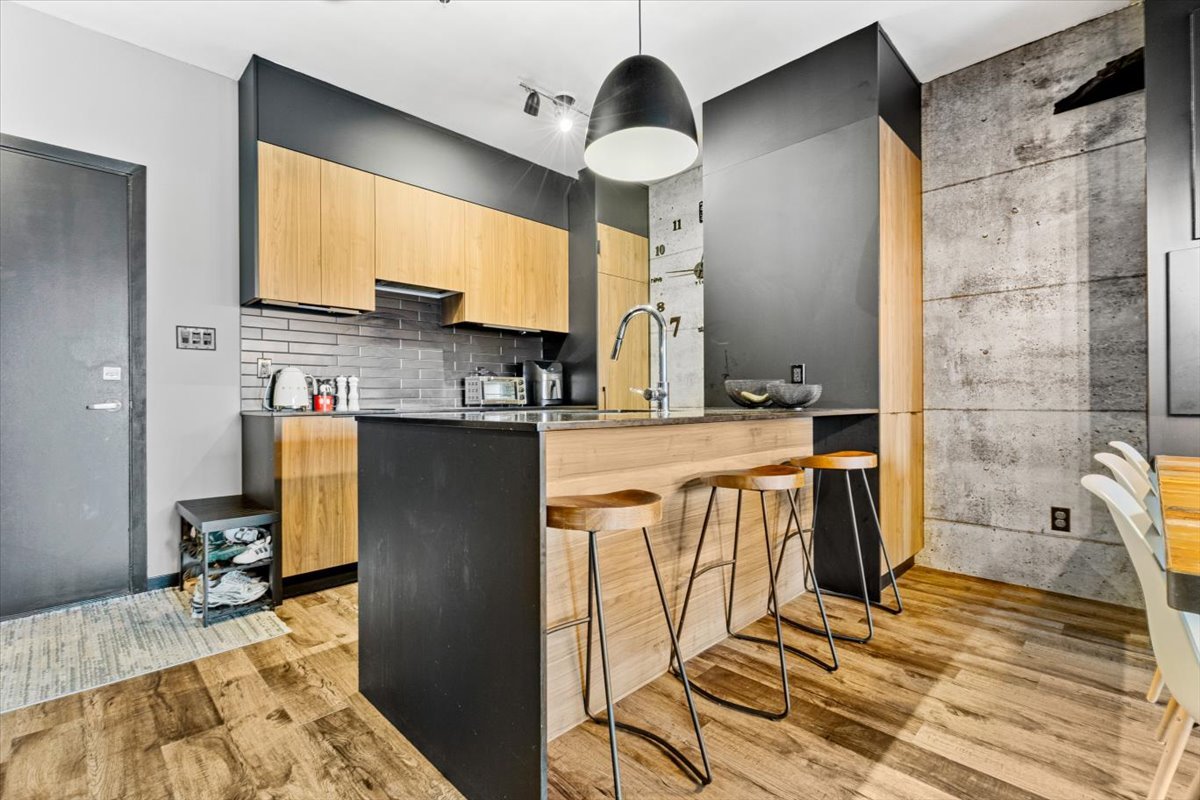
Kitchen
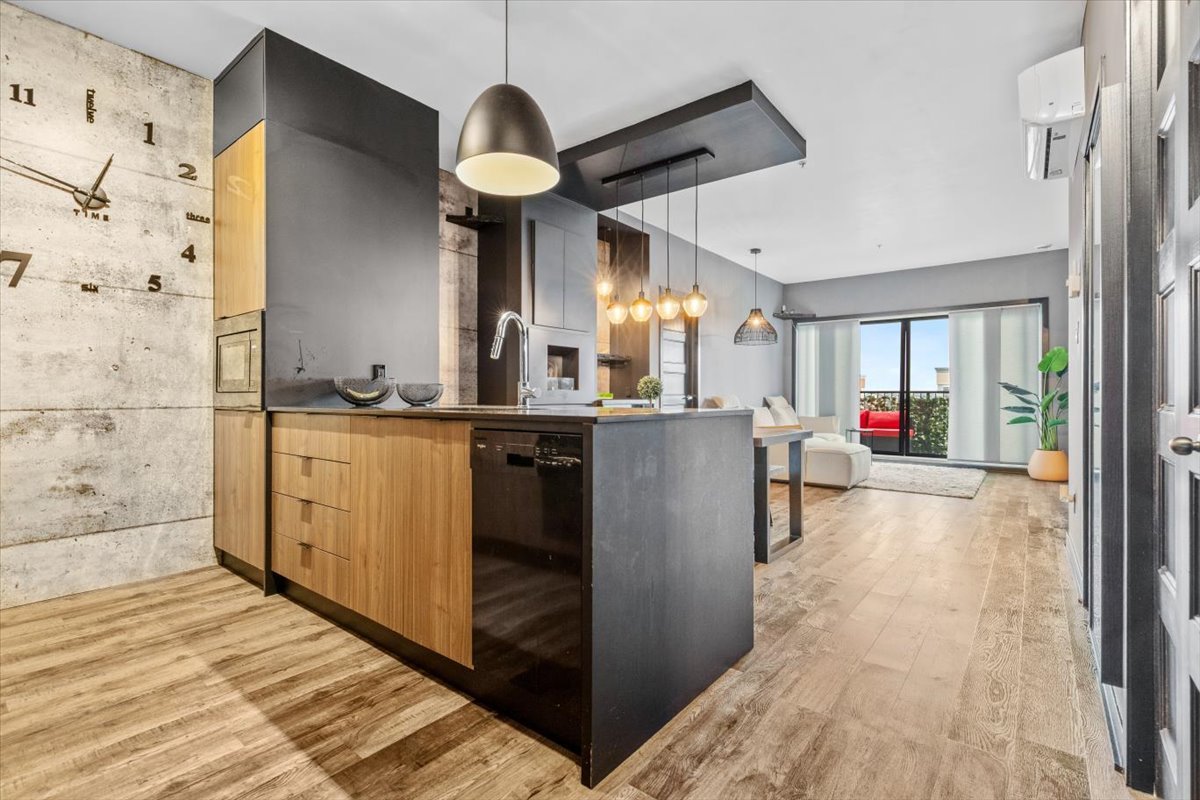
Dinette

Dinette
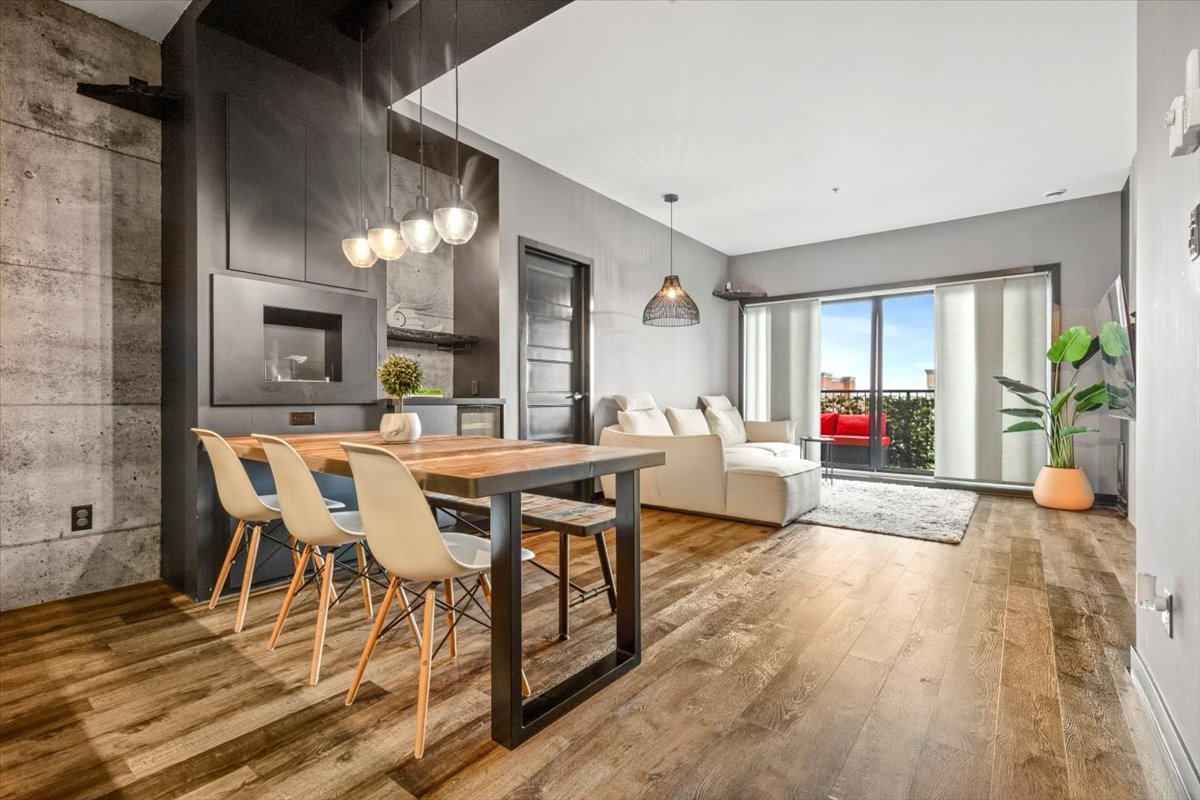
Dinette

Living room
|
|
Description
This stunning modern condo is located in a concrete building with high ceilings and a sleek, contemporary design. Ideally situated near all amenities, including the vibrant Quartier Dix30. This unit offers one indoor parking and comes with five included appliances. The large windows allow a clear southern exposure providing abundant natural light throughout the day. The unit comes partially furnished with many integrated storage space, leaving it move in ready. Residents can also enjoy a beautiful outdoor pool, a fully equipped fitness room, and a luxurious common area and roof top terrace. Not to miss!
Proximity:
Quartier Dix30
REM
Schools
daycares
Grocery Stores
Public Transportation
Parcs
Unit Amenities:
Quartz countertops
Built in winefridge
Built in wardrobes
High cielings
large windows
Wood flooring
Office Space
extra storage space
Building Amenities:
Outdoor inground Pool
Roof top Terrace
Common Area with full kitchen, living area with TV, and
Pool table
Fitness Center
Quartier Dix30
REM
Schools
daycares
Grocery Stores
Public Transportation
Parcs
Unit Amenities:
Quartz countertops
Built in winefridge
Built in wardrobes
High cielings
large windows
Wood flooring
Office Space
extra storage space
Building Amenities:
Outdoor inground Pool
Roof top Terrace
Common Area with full kitchen, living area with TV, and
Pool table
Fitness Center
Inclusions: built-in wine fridge, built-in queen-sized bed with side tables, blinds, 65-inch Samsung TV in the living area, TV in the bedroom, outdoor couch, decorative outdoor grass, Murphy bed in the office, washer, dryer, fridge, stove, microwave, dishwasher, dining room table with a bench, and central vacuum.
Exclusions : light fixture in second bedroom
| BUILDING | |
|---|---|
| Type | Apartment |
| Style | Detached |
| Dimensions | 0x0 |
| Lot Size | 0 |
| EXPENSES | |
|---|---|
| Energy cost | $ 541 / year |
| Co-ownership fees | $ 5148 / year |
| Water taxes (2024) | $ 92 / year |
| Municipal Taxes (2025) | $ 1839 / year |
| School taxes (2024) | $ 260 / year |
|
ROOM DETAILS |
|||
|---|---|---|---|
| Room | Dimensions | Level | Flooring |
| Primary bedroom | 10.3 x 10.11 P | 4th Floor | Wood |
| Bedroom | 10.3 x 10.7 P | 4th Floor | Wood |
| Bathroom | 8.4 x 9.7 P | 4th Floor | Ceramic tiles |
| Kitchen | 9.6 x 8.4 P | 4th Floor | Wood |
| Home office | 7.7 x 10.6 P | 4th Floor | Wood |
| Living room | 11.11 x 12.8 P | 4th Floor | Wood |
|
CHARACTERISTICS |
|
|---|---|
| Garage | Attached, Heated |
| Available services | Balcony/terrace, Common areas, Exercise room, Outdoor pool, Roof terrace |
| Proximity | Bicycle path, Cegep, Daycare centre, Elementary school, High school, Park - green area, Public transport |
| Equipment available | Central vacuum cleaner system installation, Electric garage door, Partially furnished, Private balcony, Ventilation system, Wall-mounted air conditioning |
| Heating energy | Electricity |
| Easy access | Elevator |
| Parking | Garage |
| Sewage system | Municipal sewer |
| Water supply | Municipality |
| Heating system | Other |
| Restrictions/Permissions | Pets allowed |
| Windows | PVC |
| Zoning | Residential |
| Bathroom / Washroom | Seperate shower |