9290 Av. Dubuisson, Montréal (Mercier, QC H1L0B8 $364,900
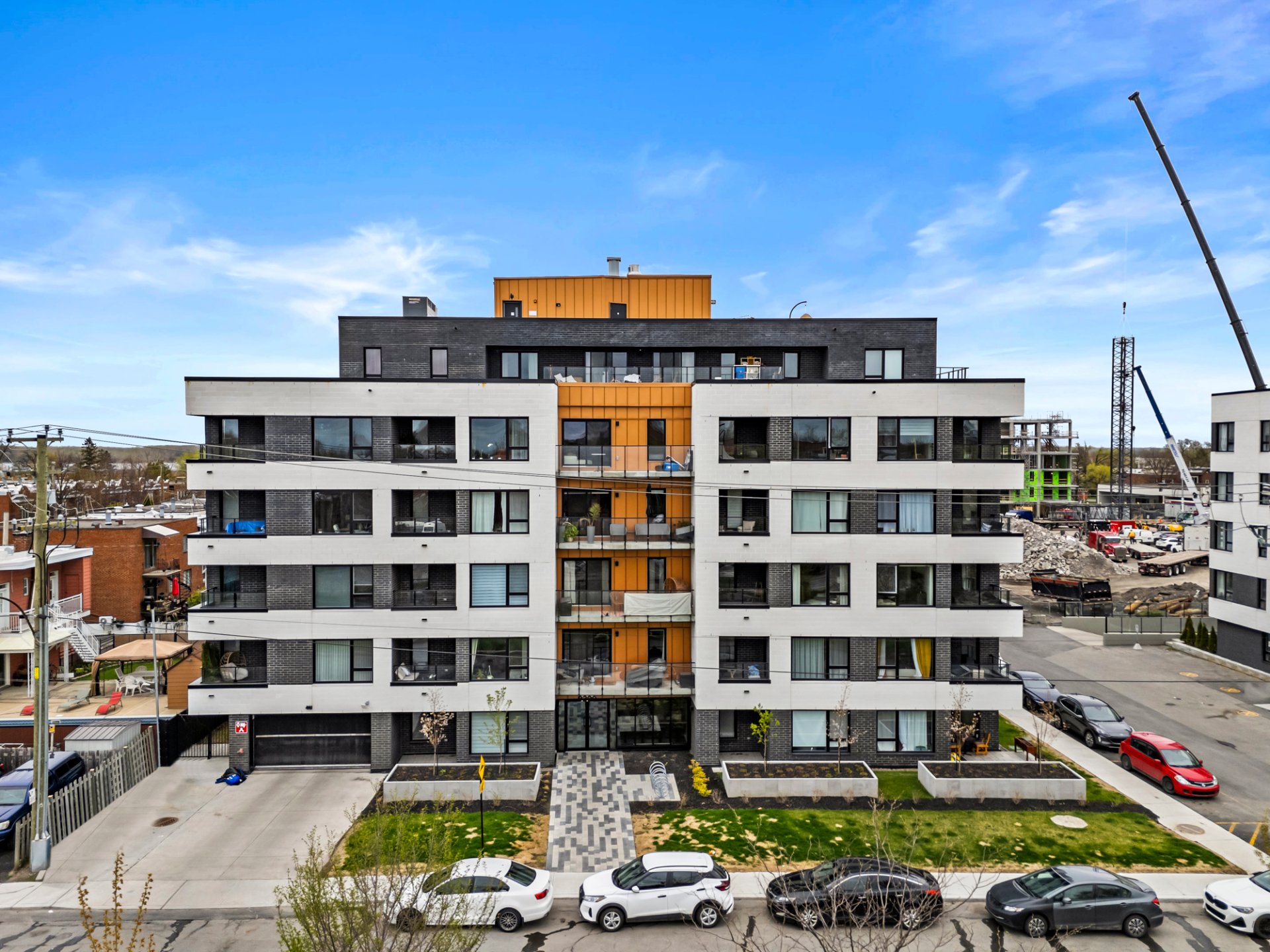
Frontage
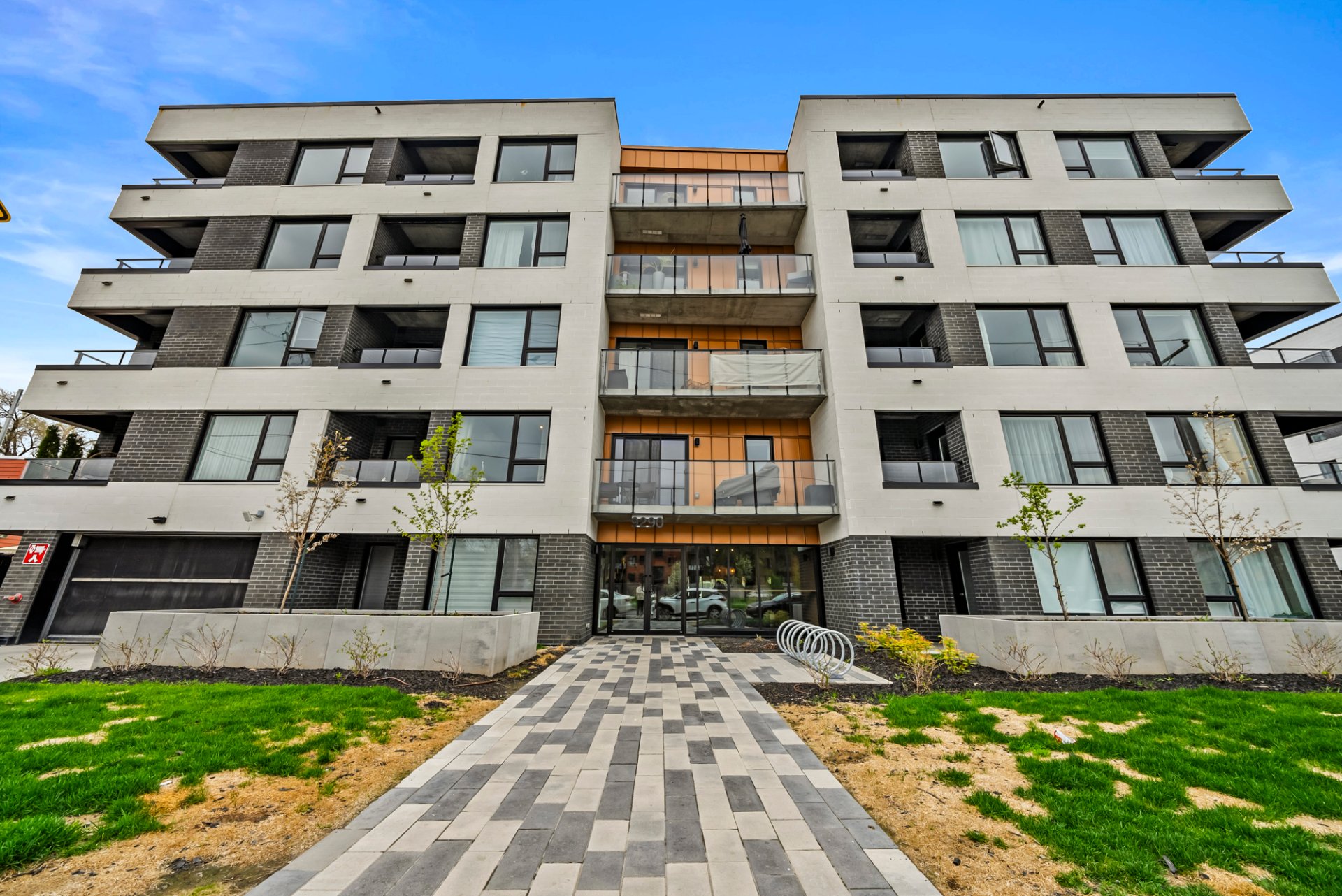
Frontage

Other
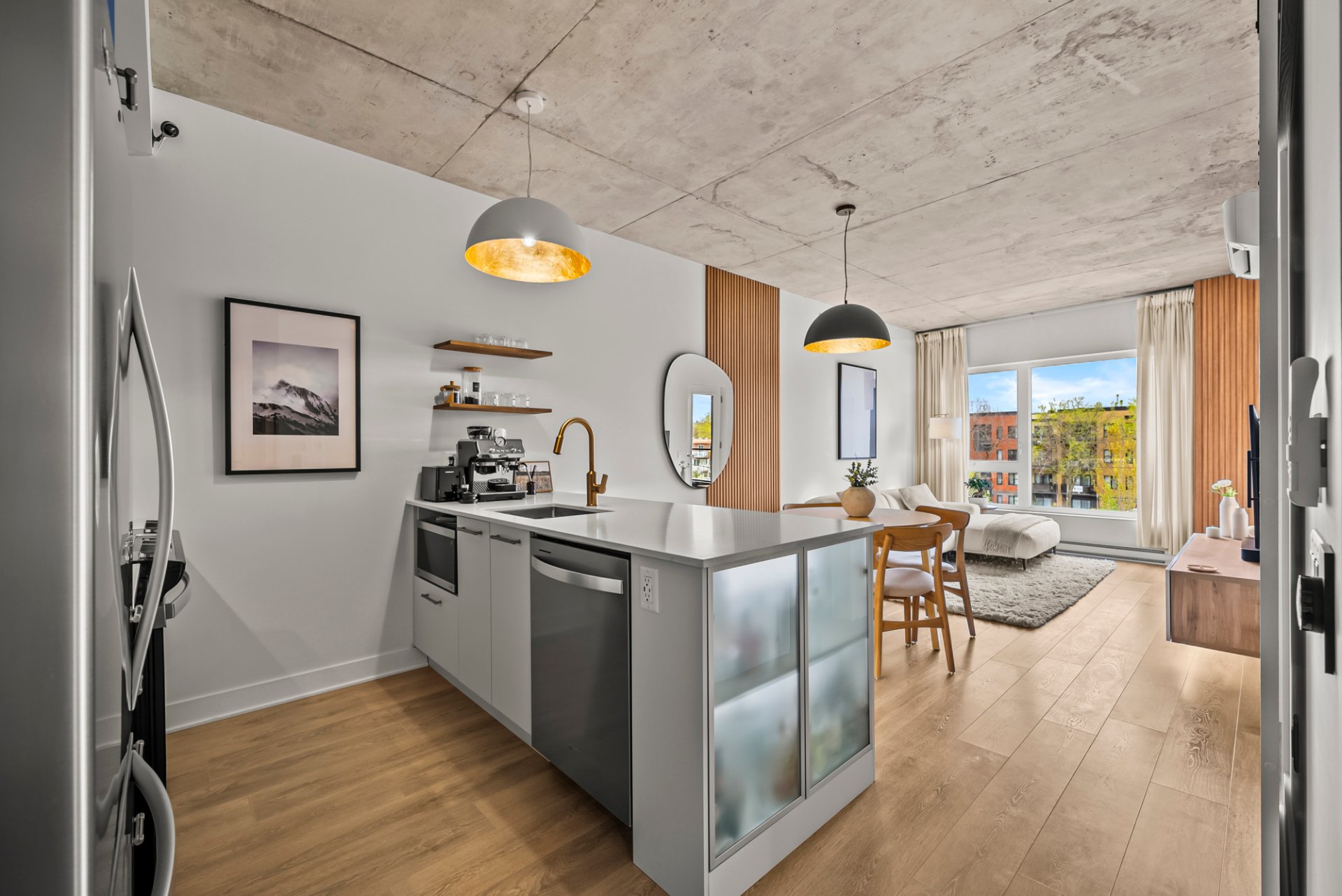
Kitchen
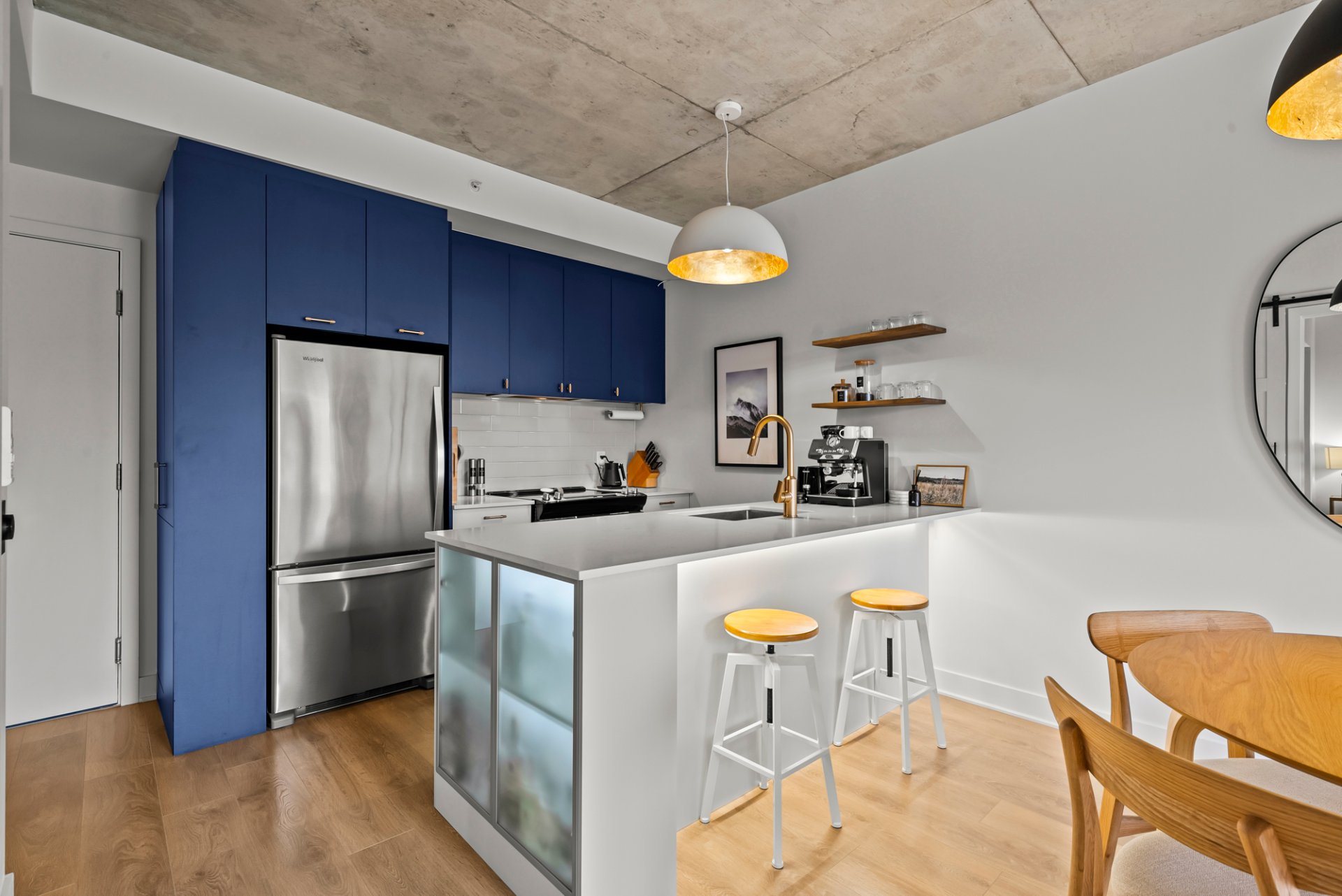
Kitchen
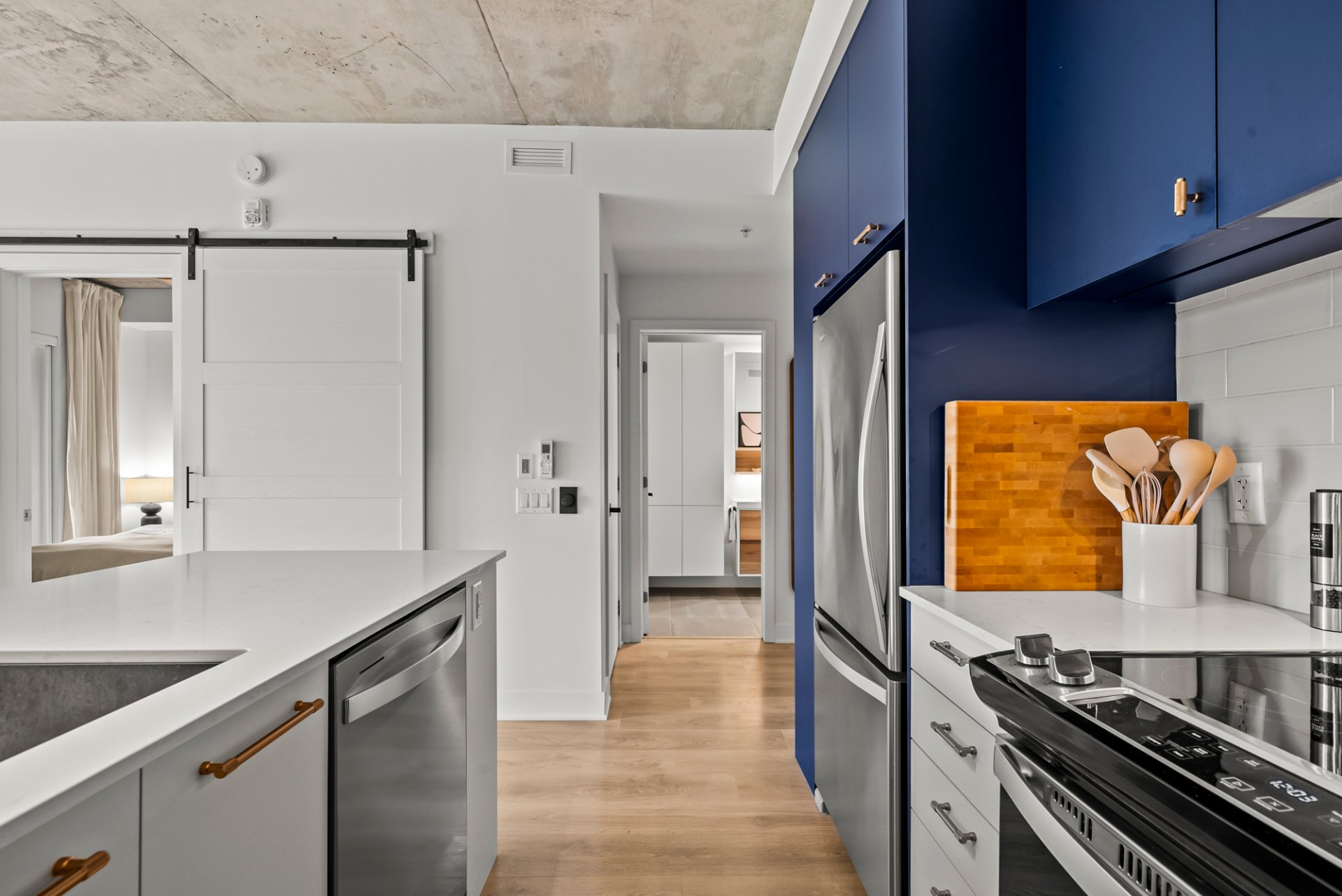
Kitchen
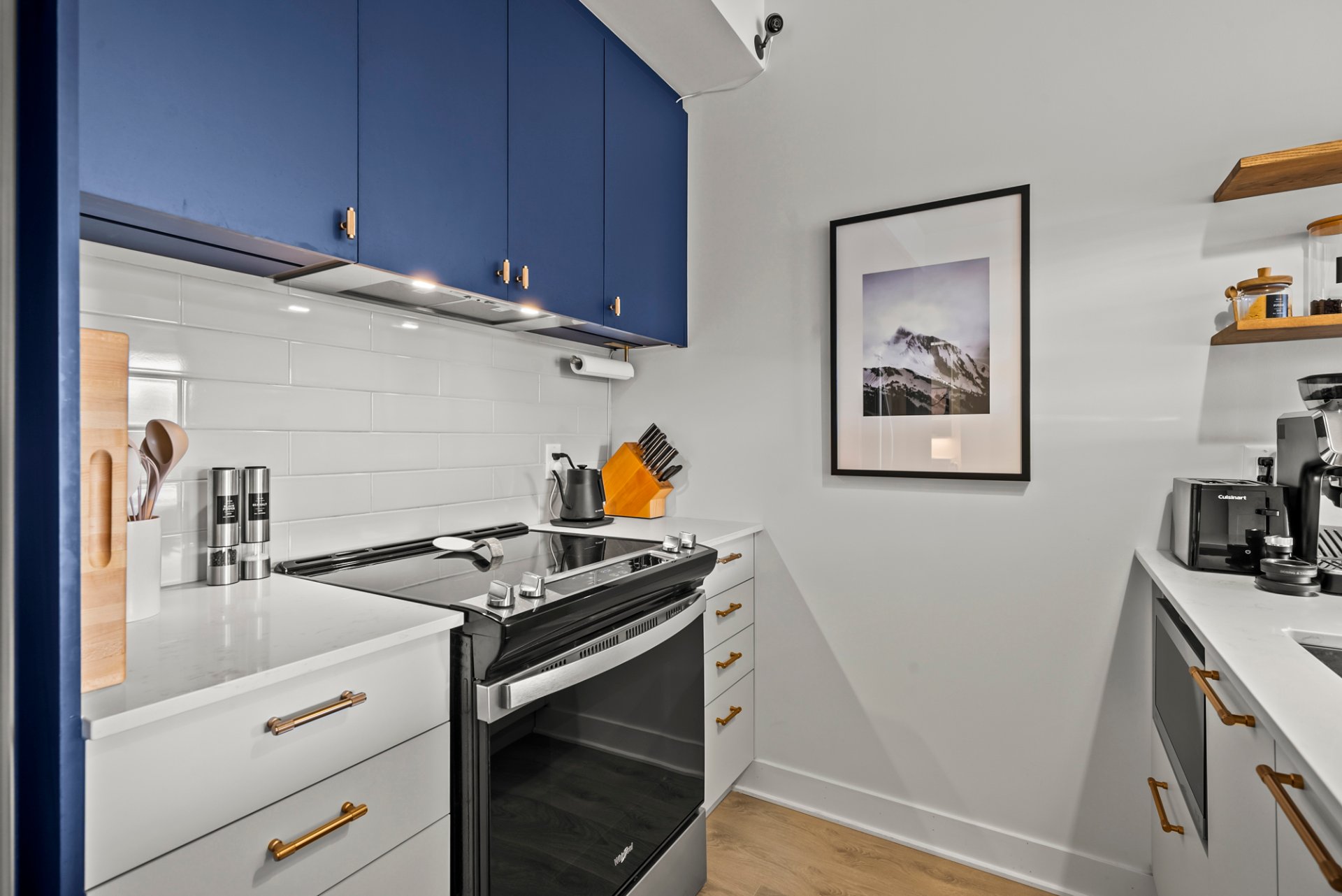
Kitchen
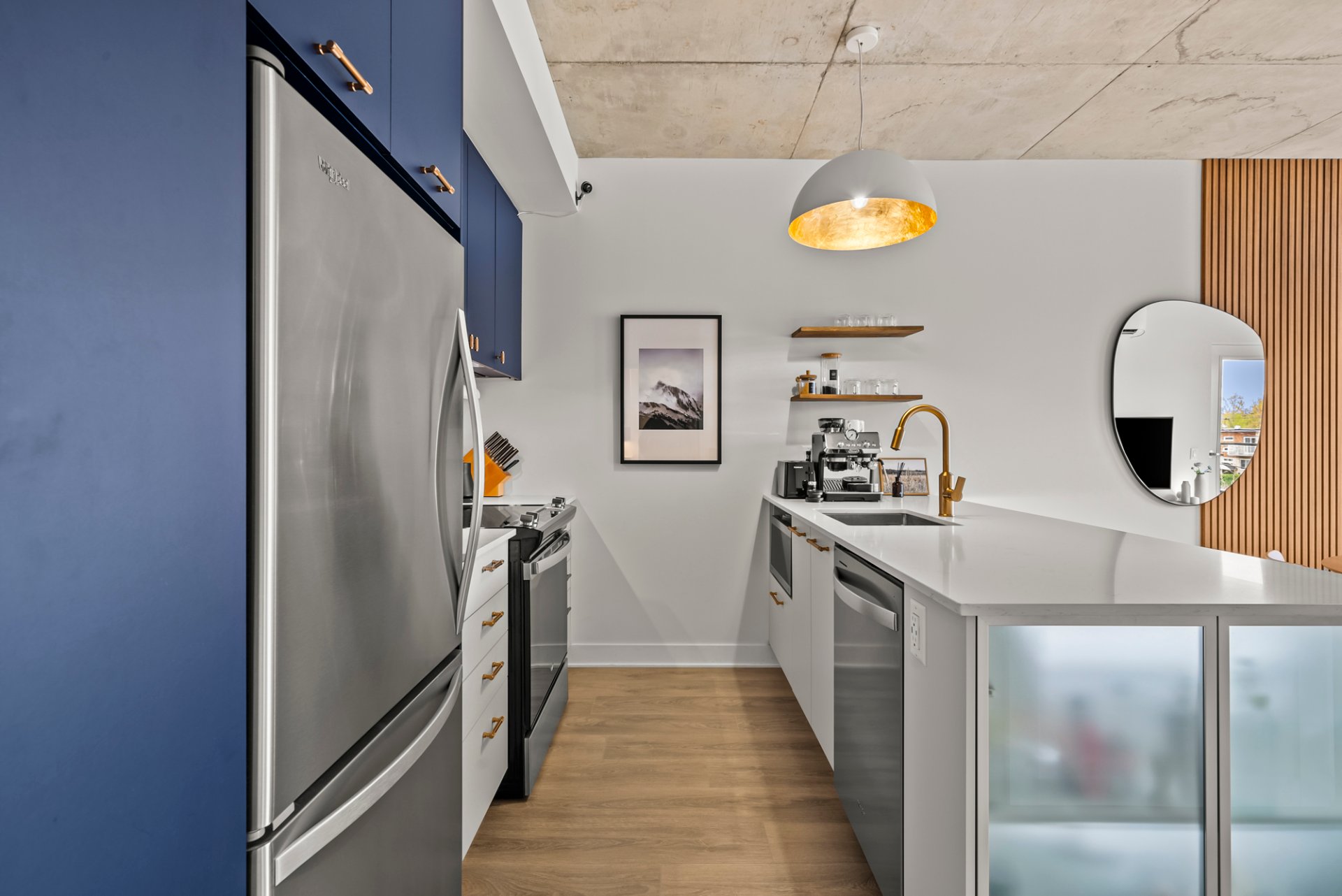
Kitchen
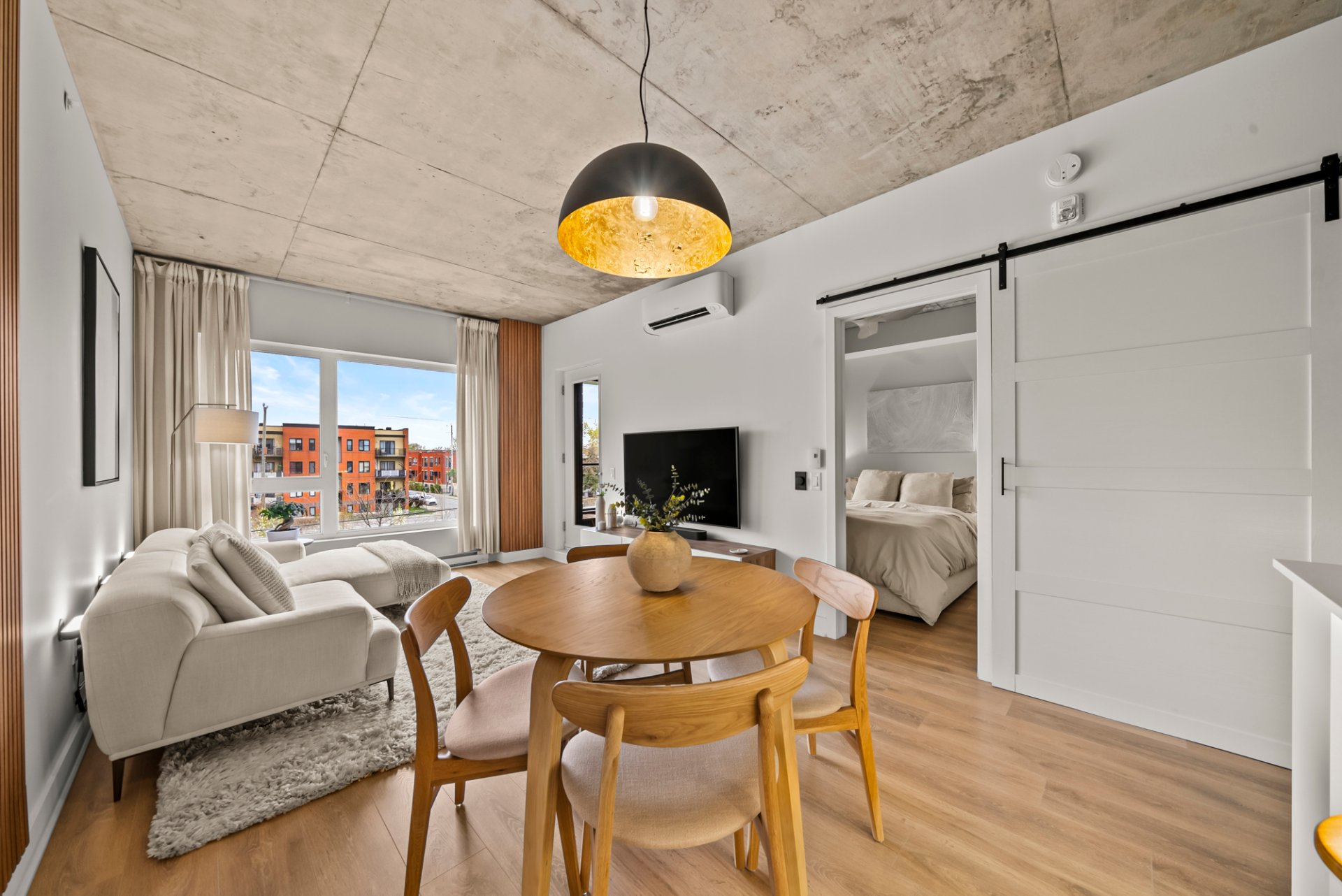
Dining room
|
|
Description
This beautiful 1-bedroom, 1-bathroom smart condo features 9-foot ceilings and a modern kitchen with a central island that opens seamlessly to the living and dining areas, as well as a private balcony. The building offers a fitness center, rooftop terrace with BBQ and fireplace, coworking space, and a multifunctional lounge. Nearby, you'll find a park with a pool, volleyball courts, and access to the St. Lawrence River, as well as the summer ferry to the Îles-de-Boucherville National Park. Easy access to public transport, schools, and daycare centers.
Modern 1-Bedroom Condo with Indoor Parking
- Open-concept layout
- Exposed concrete ceiling for an industrial style
- 1 indoor parking space + indoor storage
Kitchen:
-Modern kitchen
-Island that seats 2--3 people
-Quartz countertops
-Ceramic backsplash
Dining Room:
-Wood slat accent wall
-Living Room:
-Access to the balcony
Bedroom:
-Spacious bedroom
-Large closet
Bathroom:
-Single-sink vanity
-Large mirror with integrated storage
-Walk-in shower
Building Amenities:
-Fully equipped gym
-Rooftop terrace with BBQ area, outdoor furniture, and
fireplace
-Coworking space
-Common lounge and multifunctional room
-Indoor play area for children
Ideal Location:
-Steps from a large park with playground, pool, volleyball
courts, beach project, and access to the St. Lawrence River
-Quick access to the summer ferry to the
Îles-de-Boucherville National Park
-Close to schools, daycares, and bike paths
-Easy access to public transit: buses, Honoré-Beaugrand
metro, and Highway 25
-Express buses 410 and 430 to downtown Montreal
- Open-concept layout
- Exposed concrete ceiling for an industrial style
- 1 indoor parking space + indoor storage
Kitchen:
-Modern kitchen
-Island that seats 2--3 people
-Quartz countertops
-Ceramic backsplash
Dining Room:
-Wood slat accent wall
-Living Room:
-Access to the balcony
Bedroom:
-Spacious bedroom
-Large closet
Bathroom:
-Single-sink vanity
-Large mirror with integrated storage
-Walk-in shower
Building Amenities:
-Fully equipped gym
-Rooftop terrace with BBQ area, outdoor furniture, and
fireplace
-Coworking space
-Common lounge and multifunctional room
-Indoor play area for children
Ideal Location:
-Steps from a large park with playground, pool, volleyball
courts, beach project, and access to the St. Lawrence River
-Quick access to the summer ferry to the
Îles-de-Boucherville National Park
-Close to schools, daycares, and bike paths
-Easy access to public transit: buses, Honoré-Beaugrand
metro, and Highway 25
-Express buses 410 and 430 to downtown Montreal
Inclusions: Fixtures, light fixtures, range hood, oven, washer, dryer, dishwasher, refrigerator, wall-mounted air conditioner, Philips smart lighting system, custom closet shelves, security camera, front door motion detector, curtains and curtain rods.
Exclusions : TV mount
| BUILDING | |
|---|---|
| Type | Apartment |
| Style | Detached |
| Dimensions | 0x0 |
| Lot Size | 0 |
| EXPENSES | |
|---|---|
| Co-ownership fees | $ 3720 / year |
| Municipal Taxes (2025) | $ 1877 / year |
| School taxes (2024) | $ 244 / year |
|
ROOM DETAILS |
|||
|---|---|---|---|
| Room | Dimensions | Level | Flooring |
| Hallway | 6.7 x 8.5 P | 3rd Floor | |
| Kitchen | 7.10 x 8.5 P | 3rd Floor | |
| Dining room | 10.6 x 7.7 P | 3rd Floor | |
| Living room | 10.6 x 10.3 P | 3rd Floor | |
| Bedroom | 8.8 x 9.2 P | 3rd Floor | |
| Bathroom | 4.9 x 11.6 P | 3rd Floor | |
|
CHARACTERISTICS |
|
|---|---|
| Available services | Balcony/terrace, Exercise room |
| Proximity | Bicycle path, Cegep, Daycare centre, Elementary school, High school, Highway, Hospital, Public transport |
| Heating system | Electric baseboard units |
| Heating energy | Electricity |
| Easy access | Elevator |
| Equipment available | Entry phone, Ventilation system, Wall-mounted air conditioning |
| Parking | Garage |
| Sewage system | Municipal sewer |
| Water supply | Municipality |
| Zoning | Residential |