934 Rue Notre Dame, Gatineau (Gatineau), QC J8P1N9 $579,900
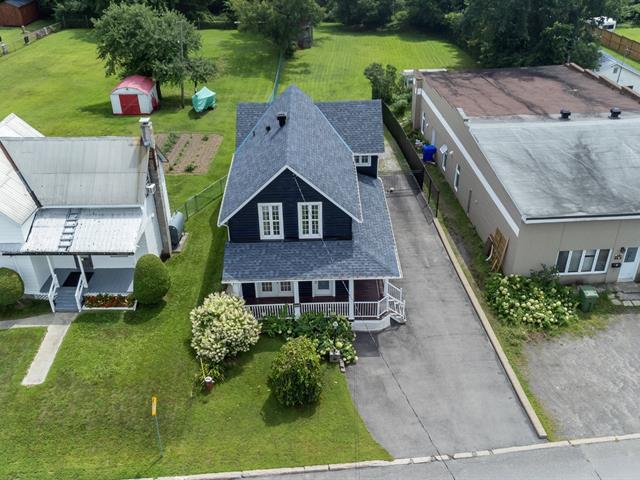
Frontage

Aerial photo

Back facade
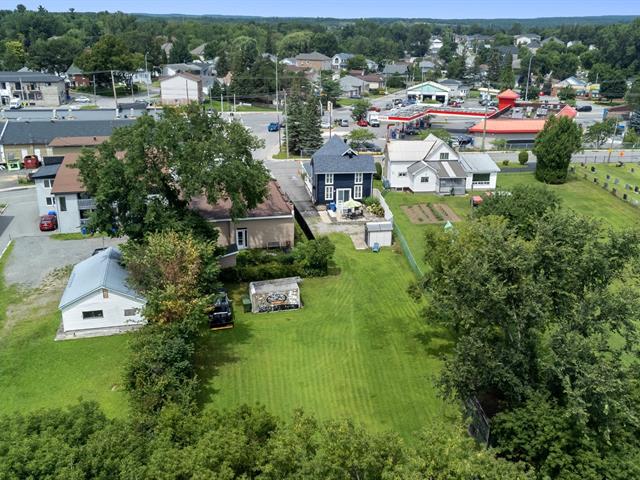
Aerial photo
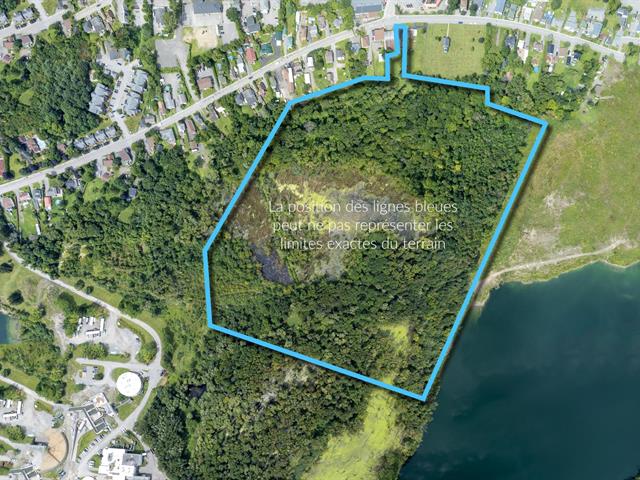
Land/Lot
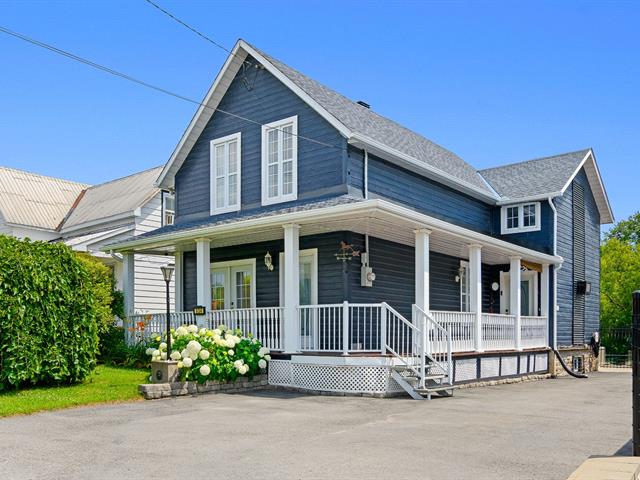
Frontage
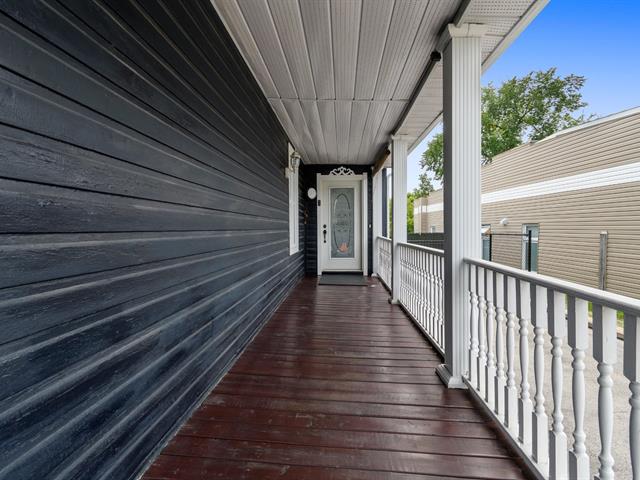
Balcony
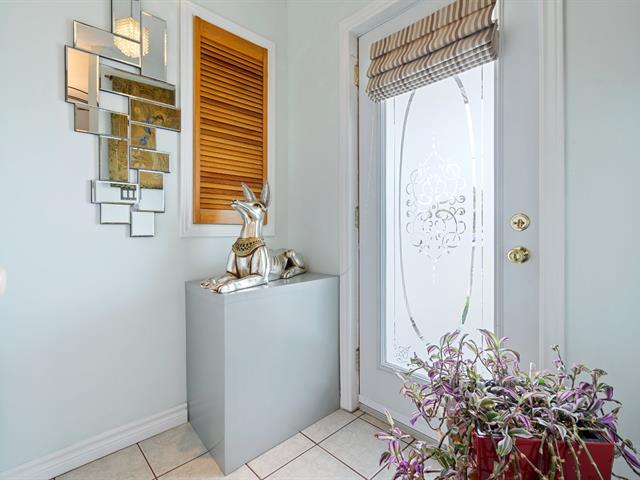
Hallway
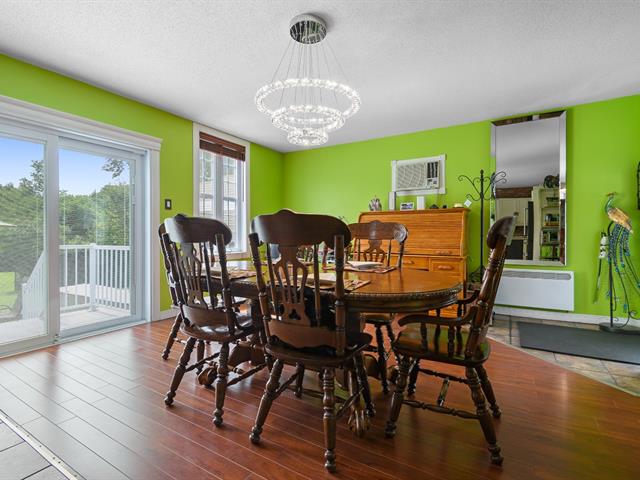
Dining room
|
|
Description
Turnkey Property in Gatineau -- 33 Acres of Land Located in Gatineau, this elegant two-storey home offers an exceptional living environment, combining modern comfort with expansive natural surroundings. Fully renovated, the residence features three bedrooms, a full bathroom on the upper floor, and a convenient powder room on the main level. Set on a 33-acre lot, this home is ideal for outdoor enthusiasts, project lovers, or anyone seeking privacy and tranquility--all just minutes from local amenities and services. Some appliances included.
Fully renovated in 2005, this property offers a warm,
well-maintained interior. Renovations included the kitchen,
bathrooms, flooring, plumbing, electrical work, windows,
and roof. The 33-acre lot features wooded areas ideal for
hiking, development, or simply enjoying nature. A covered
balcony on two sides of the home allows for year-round
outdoor enjoyment. Included in the sale are several
appliances: refrigerator, stove, dishwasher, and microwave.
Conveniently located near all amenities, this property
offers the perfect blend of peace and accessibility.
Flexible occupancy.
well-maintained interior. Renovations included the kitchen,
bathrooms, flooring, plumbing, electrical work, windows,
and roof. The 33-acre lot features wooded areas ideal for
hiking, development, or simply enjoying nature. A covered
balcony on two sides of the home allows for year-round
outdoor enjoyment. Included in the sale are several
appliances: refrigerator, stove, dishwasher, and microwave.
Conveniently located near all amenities, this property
offers the perfect blend of peace and accessibility.
Flexible occupancy.
Inclusions: Oven,refrigerator,microwave,central vacuum, heatpump,blinds,camera Lorex
Exclusions : 4 fixtures (will be replaced, water heater (rented), caméras Blink (not attached to the immovable)
| BUILDING | |
|---|---|
| Type | Two or more storey |
| Style | Detached |
| Dimensions | 12.64x5.6 M |
| Lot Size | 133184 MC |
| EXPENSES | |
|---|---|
| Municipal Taxes (2025) | $ 3393 / year |
| School taxes (2024) | $ 265 / year |
|
ROOM DETAILS |
|||
|---|---|---|---|
| Room | Dimensions | Level | Flooring |
| Kitchen | 12.0 x 15.5 P | Ground Floor | Ceramic tiles |
| Dining room | 13.0 x 15.5 P | Ground Floor | Floating floor |
| Living room | 21.4 x 12.10 P | Ground Floor | Floating floor |
| Washroom | 8.6 x 5.3 P | Ground Floor | Ceramic tiles |
| Primary bedroom | 15.8 x 12.3 P | 2nd Floor | Floating floor |
| Bedroom | 9.1 x 11.8 P | 2nd Floor | Floating floor |
| Bedroom | 6.8 x 15.6 P | 2nd Floor | Floating floor |
| Bathroom | 8.11 x 11.5 P | 2nd Floor | Ceramic tiles |
|
CHARACTERISTICS |
|
|---|---|
| Driveway | Asphalt |
| Roofing | Asphalt shingles |
| Proximity | Bicycle path, Daycare centre, Elementary school, Golf, High school, Highway, Park - green area, Public transport |
| Equipment available | Central vacuum cleaner system installation, Wall-mounted air conditioning, Wall-mounted heat pump |
| Window type | Crank handle |
| Heating system | Electric baseboard units, Space heating baseboards |
| Heating energy | Electricity |
| Landscaping | Fenced, Landscape |
| Topography | Flat |
| Sewage system | Municipal sewer |
| Water supply | Municipality |
| Distinctive features | No neighbours in the back, Wooded lot: hardwood trees |
| Parking | Outdoor |
| Siding | Pressed fibre |
| Windows | PVC |
| Zoning | Recreational and tourism, Residential |
| Bathroom / Washroom | Seperate shower |
| Foundation | Stone |
| Basement | Unfinished |
| Cupboard | Wood |