960 Place de la Corniche, Saint-Bruno-de-Montarville, QC J3V6E4 $3,980,000
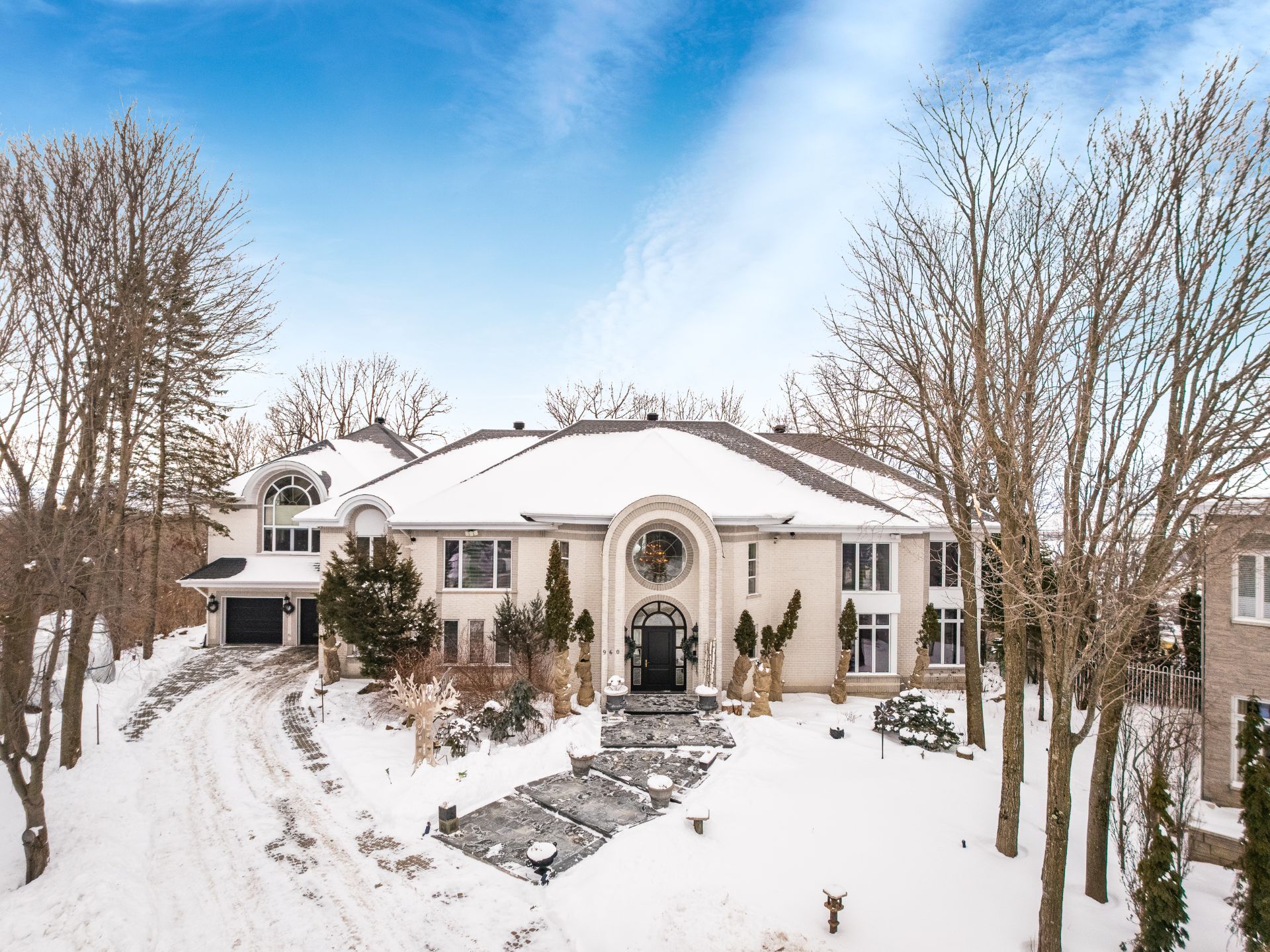
Frontage
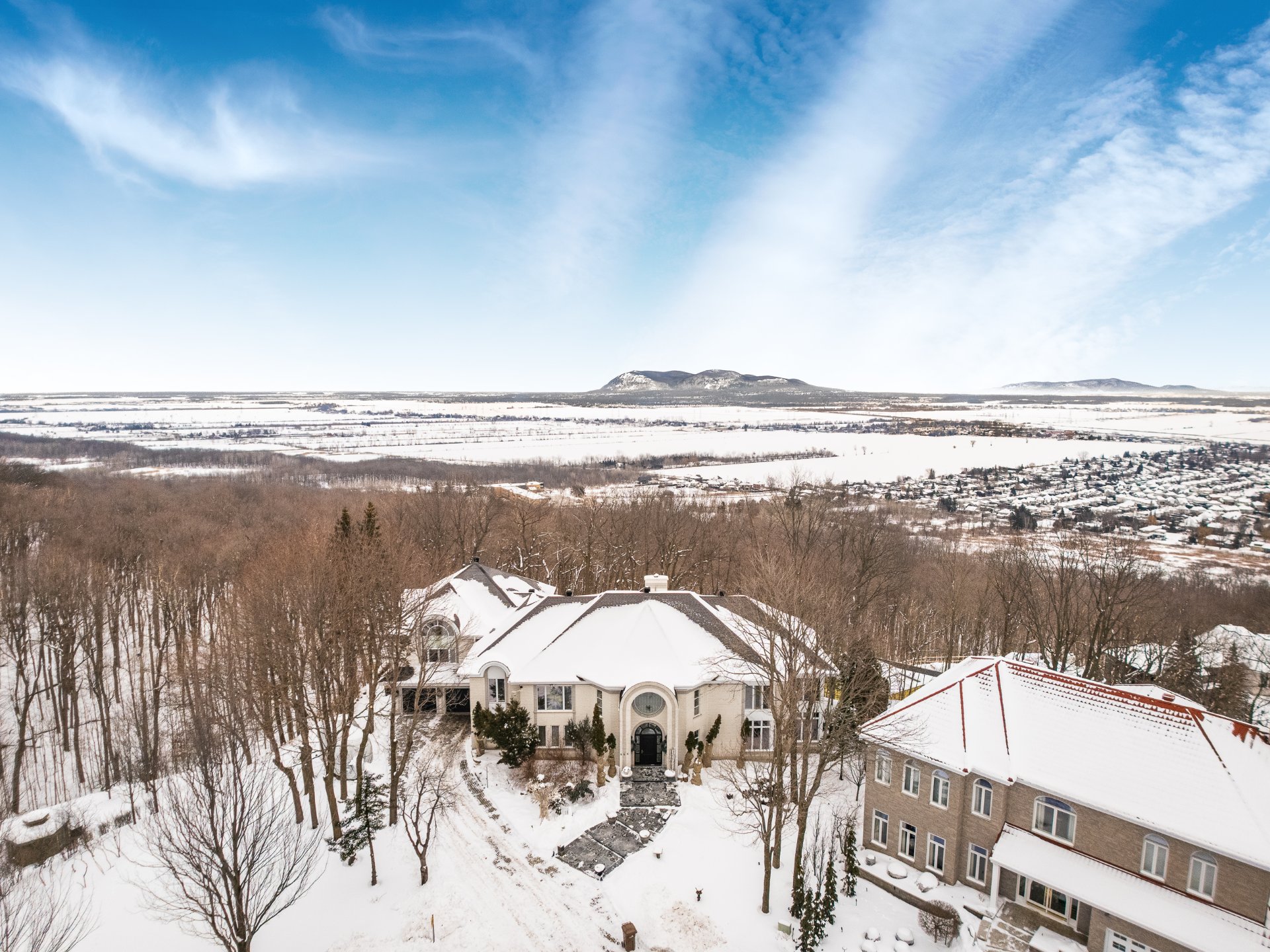
Aerial photo
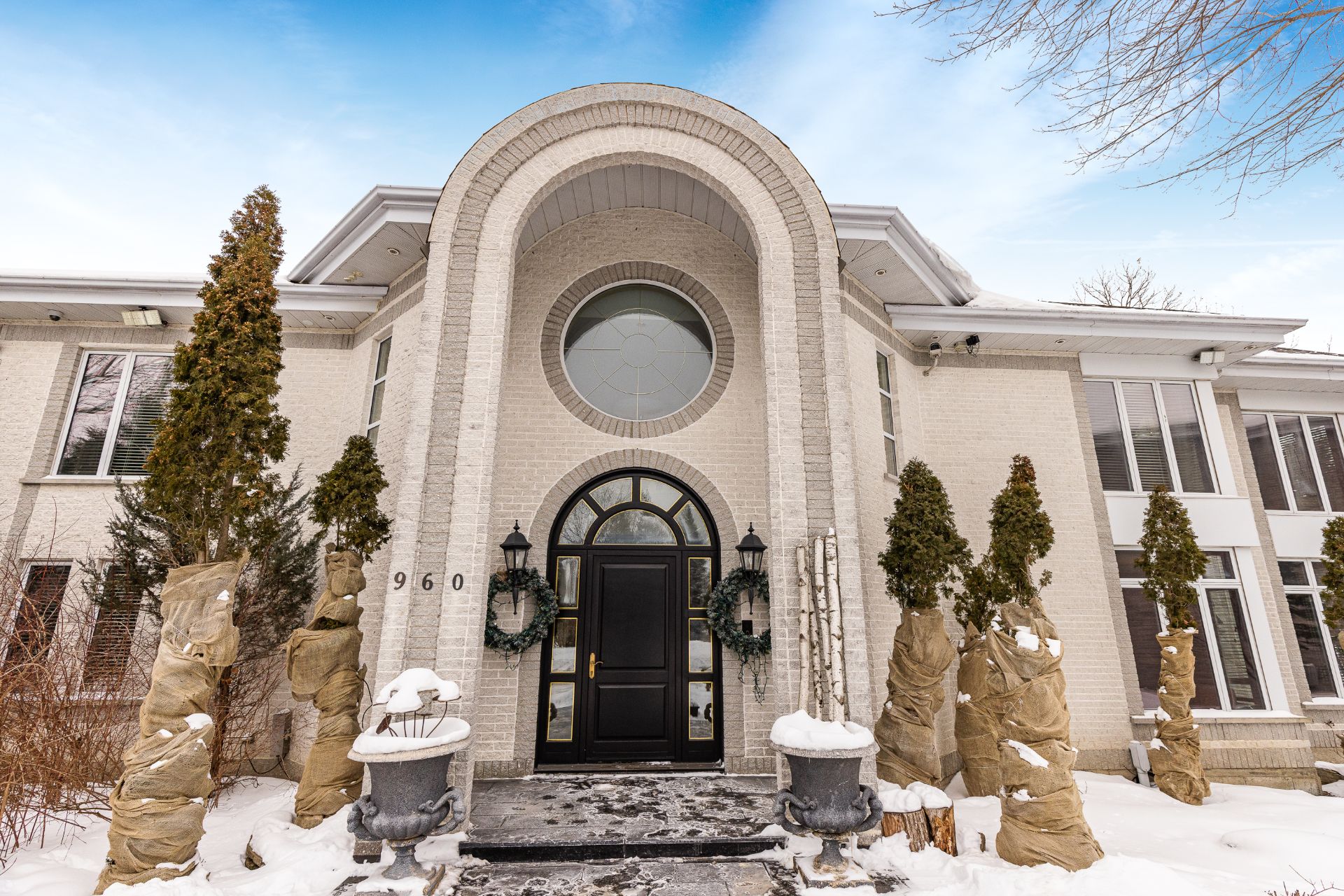
Frontage
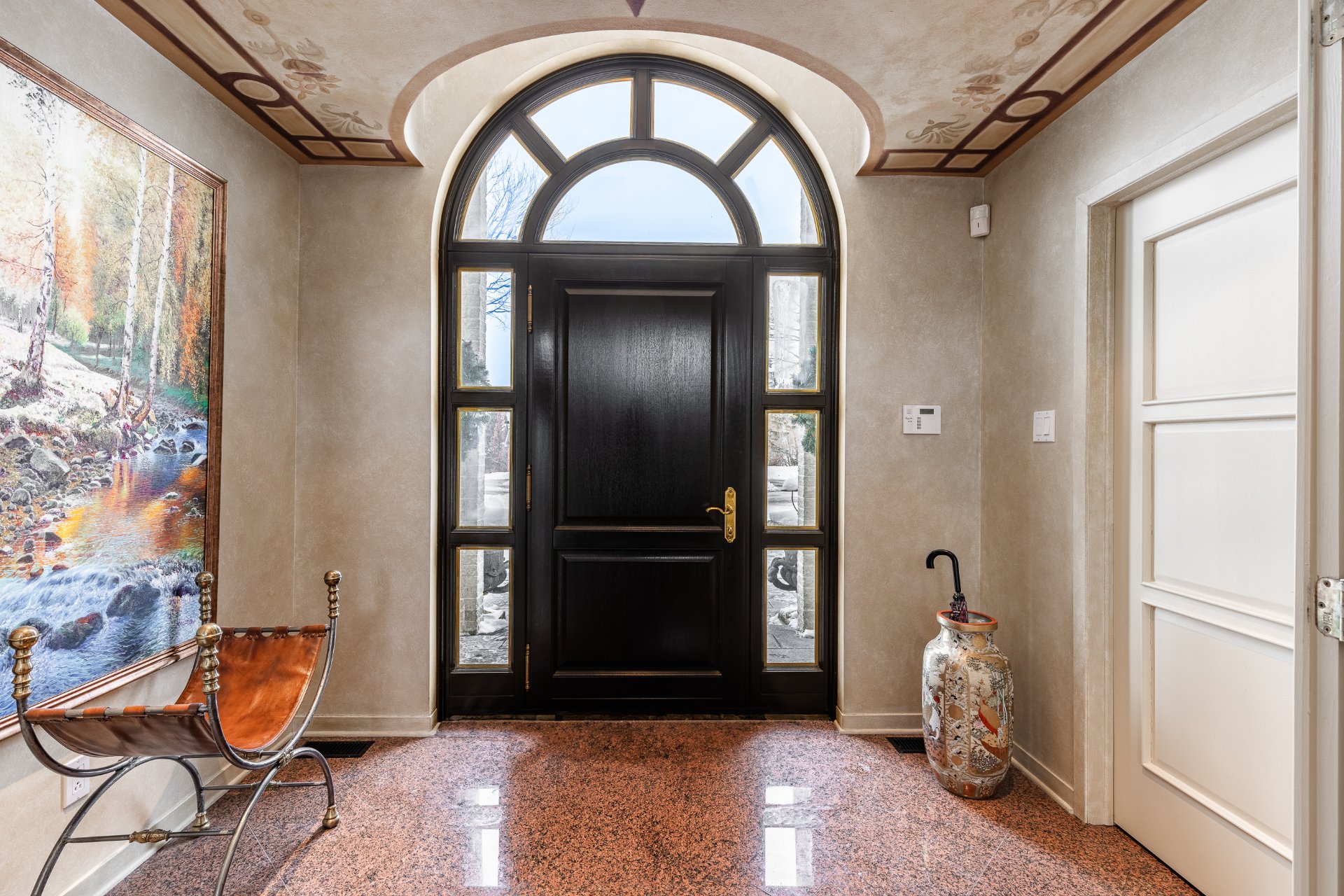
Hallway
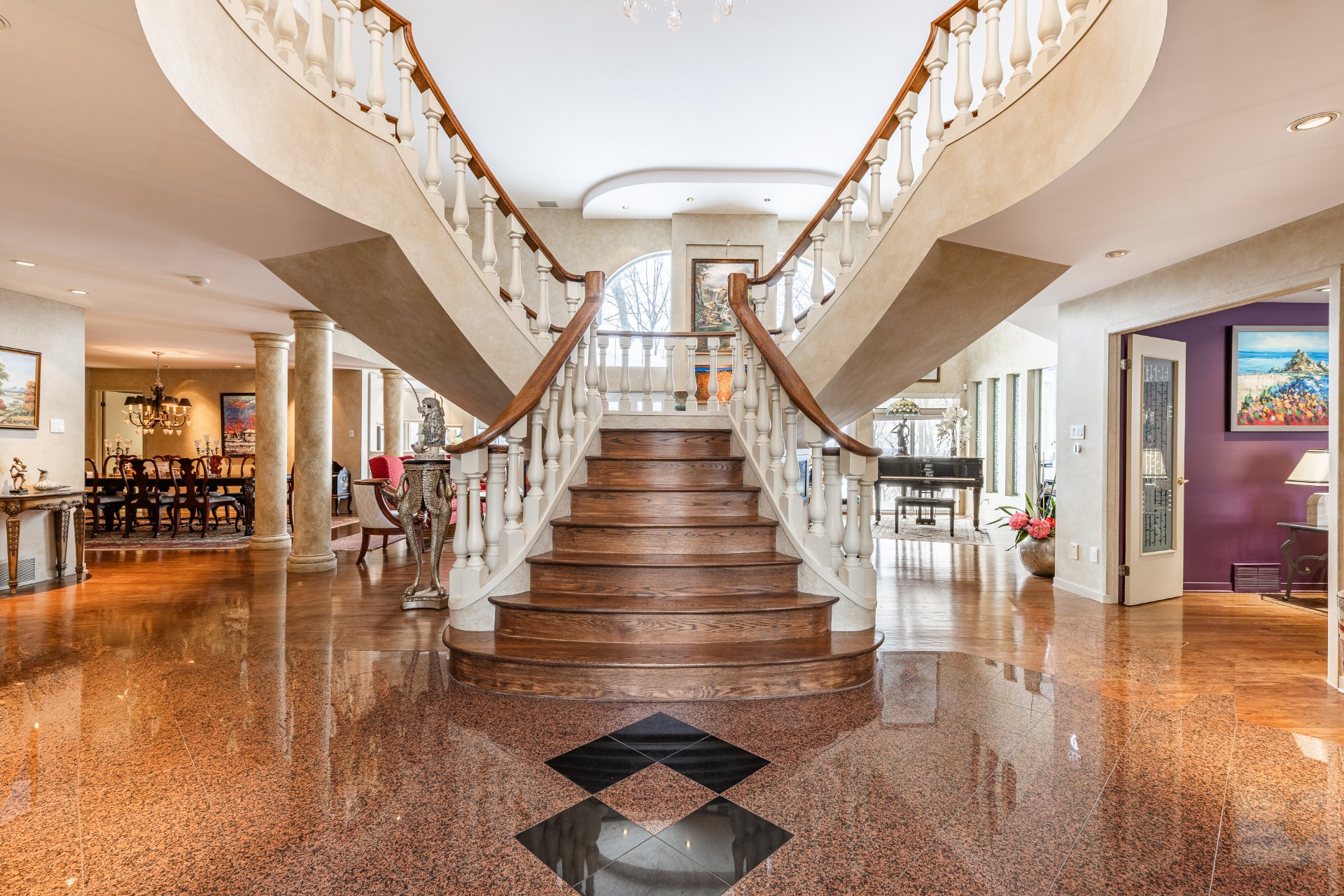
Hallway

Hallway
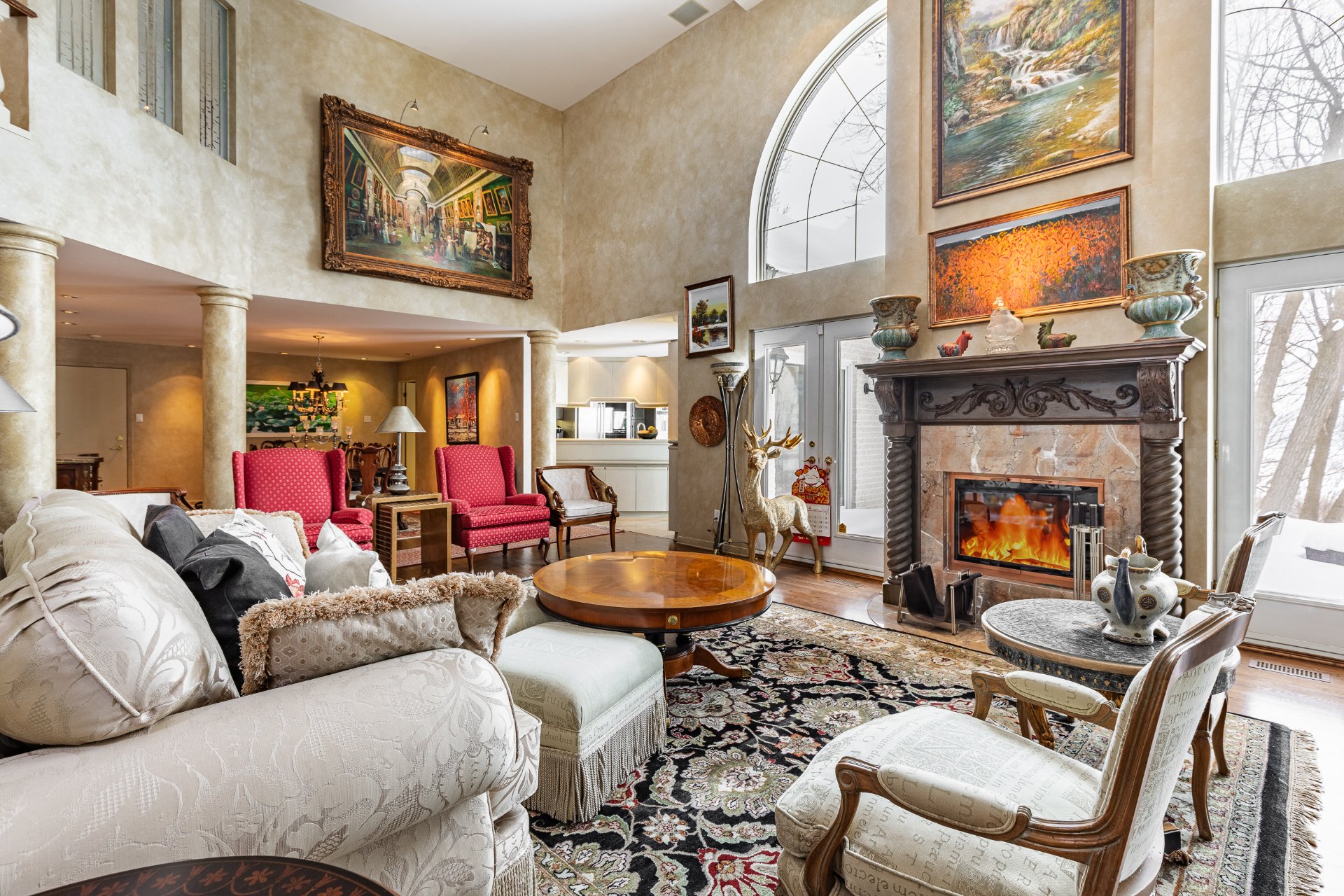
Living room
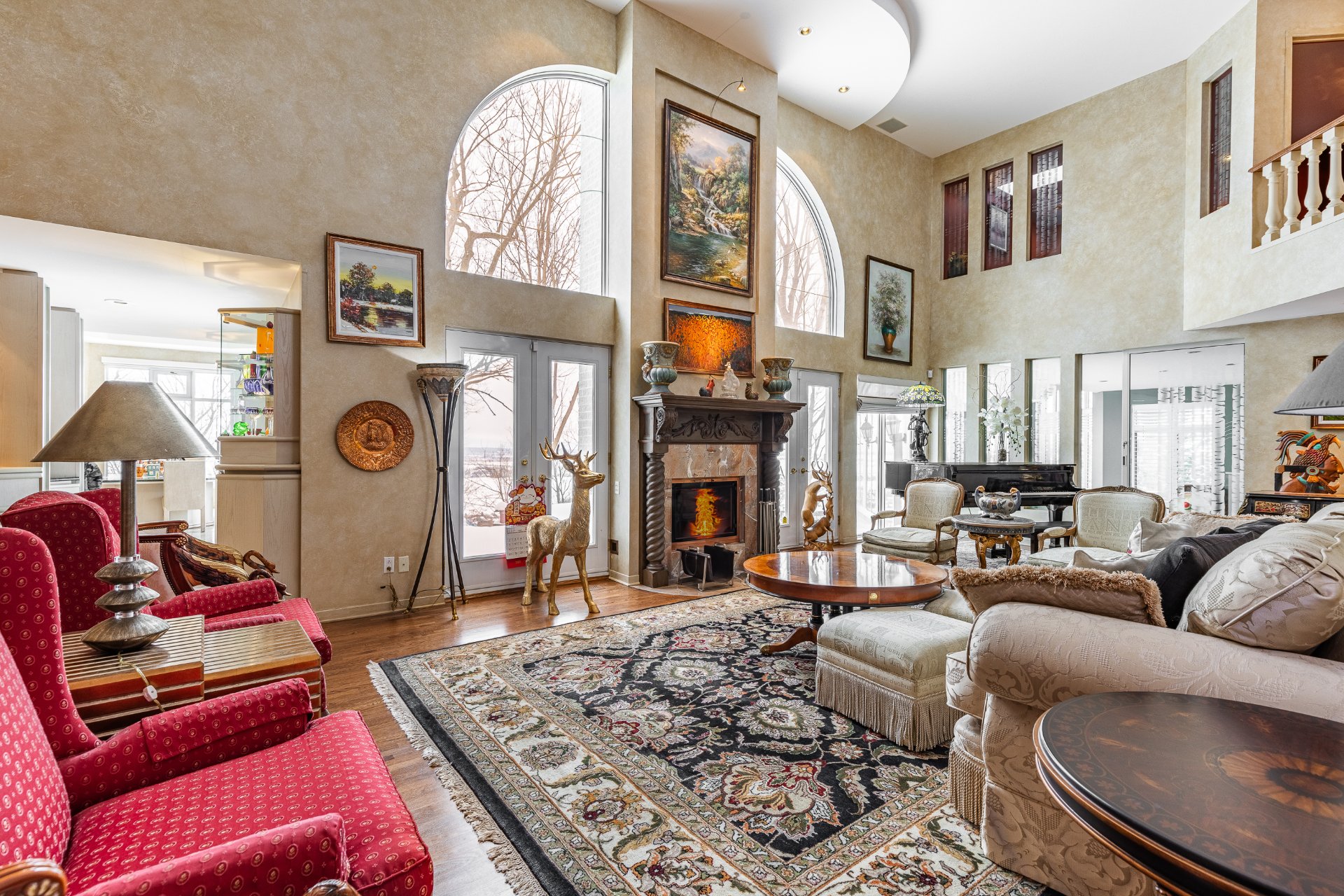
Living room
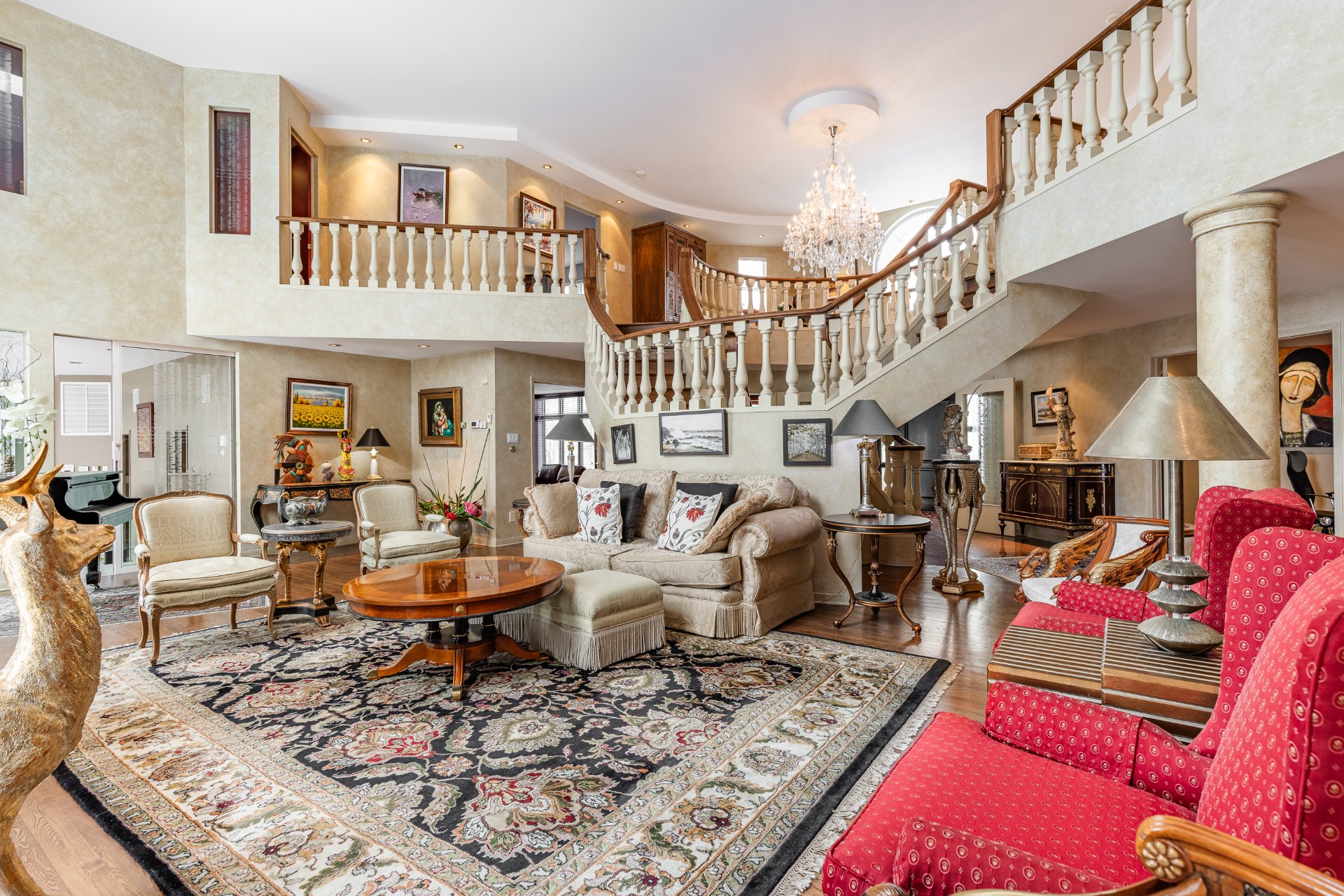
Living room
|
|
Description
Stunning executive home built at the highest point of Sommet-Trinité. Backed by the Mont St-Bruno National Park, you are coming to enjoy the panoramic view of the entire Richelieu Valley and the nature at the doorstep every single day! This prestige residence includes 4 majestic rooms flooded with light, high ceilings, noble woodwork, and ample fenestration while each of them comes with a private bathroom. Don't forget the spa with interior pool, and a spacious private library on the separate mezzanine to spend time with your friends and family. What a unique lifestyle awaits you!
960 PL. DE LA CORNICHE. This symbolic address represents
the highest residence in the Sommet-Trinité neighborhood of
Mont St-Bruno and the most unique living experiences. The
panorama changes every season, a paradise to be discovered!
*** MAIN FEATURES OF THIS RESIDENCE ***
- An exceptional spacious living area of 7000 square feet
including over 3500 square feet on the ground.
- Magnificent living room above the garage covers an area
of 1,100 square feet reveals extensive woodwork, a built-in
library wall with breathtaking views of Richelieu valley.
Under the ceiling of 17 feet and numerous windows, this
space combines an office, mezzanine, mudroom, powder room
and a nice environment to relax and to host. This area is
isolated from other rooms and has an independent heating
and air conditioning system as well as an air purifier
system.
- Residence offering 4 bedrooms including one on the
ground floor with its private bathroom.
- Each of the rooms has its private bathroom.
- Five full bathrooms in total and two powder rooms.
- An indoor swimming pool / spa, sauna, exercise area and
bathroom with shower. The nature envelops you and a unique
landscape!
- 17 foot ceiling in the living room, fireplace as well as
two accesses on the back terrace for your receptions.
- A magnificent dining area is available combining daily
meals and friendly receptions.
- A huge garage to accommodate 4 vehicles with private
entrance.
- Landscaped in harmony with nature.
- Sidewalks, terraces and stone walls.
- Residence located in a cul-de-sac and nestled on one of
the most beautiful street of St-Bruno.
- Two well-known private schools are situated on the foot
of the mountain, one is primary and another is secondary.
- Most of service facilities, groceries, public
transportation are within a few minutes driving distance.
- The National Park neighboring your home. A privileged
location is offering you and your family so much more to
enjoy!
the highest residence in the Sommet-Trinité neighborhood of
Mont St-Bruno and the most unique living experiences. The
panorama changes every season, a paradise to be discovered!
*** MAIN FEATURES OF THIS RESIDENCE ***
- An exceptional spacious living area of 7000 square feet
including over 3500 square feet on the ground.
- Magnificent living room above the garage covers an area
of 1,100 square feet reveals extensive woodwork, a built-in
library wall with breathtaking views of Richelieu valley.
Under the ceiling of 17 feet and numerous windows, this
space combines an office, mezzanine, mudroom, powder room
and a nice environment to relax and to host. This area is
isolated from other rooms and has an independent heating
and air conditioning system as well as an air purifier
system.
- Residence offering 4 bedrooms including one on the
ground floor with its private bathroom.
- Each of the rooms has its private bathroom.
- Five full bathrooms in total and two powder rooms.
- An indoor swimming pool / spa, sauna, exercise area and
bathroom with shower. The nature envelops you and a unique
landscape!
- 17 foot ceiling in the living room, fireplace as well as
two accesses on the back terrace for your receptions.
- A magnificent dining area is available combining daily
meals and friendly receptions.
- A huge garage to accommodate 4 vehicles with private
entrance.
- Landscaped in harmony with nature.
- Sidewalks, terraces and stone walls.
- Residence located in a cul-de-sac and nestled on one of
the most beautiful street of St-Bruno.
- Two well-known private schools are situated on the foot
of the mountain, one is primary and another is secondary.
- Most of service facilities, groceries, public
transportation are within a few minutes driving distance.
- The National Park neighboring your home. A privileged
location is offering you and your family so much more to
enjoy!
Inclusions: Light fixtures, blinds, curtains, kitchen appliances, security camera system, alarm system, generator.
Exclusions : A metal sculpture in front of the property.
| BUILDING | |
|---|---|
| Type | Two or more storey |
| Style | Detached |
| Dimensions | 61x107 P |
| Lot Size | 2655.5 MC |
| EXPENSES | |
|---|---|
| Municipal Taxes (2025) | $ 11338 / year |
| School taxes (2024) | $ 1864 / year |
|
ROOM DETAILS |
|||
|---|---|---|---|
| Room | Dimensions | Level | Flooring |
| Other | 9.3 x 6.1 P | Ground Floor | Granite |
| Hallway | 21.0 x 15.0 P | Ground Floor | Granite |
| Living room | 26.3 x 15.9 P | Ground Floor | Wood |
| Dining room | 15.1 x 15.5 P | Ground Floor | Wood |
| Kitchen | 18.0 x 16.0 P | Ground Floor | Ceramic tiles |
| Dinette | 17.6 x 17.4 P | Ground Floor | Ceramic tiles |
| Washroom | 7.1 x 8.5 P | Ground Floor | Ceramic tiles |
| Home office | 15.7 x 11.8 P | Ground Floor | Wood |
| Other | 32.4 x 19.0 P | Ground Floor | Ceramic tiles |
| Bedroom | 13.5 x 11.8 P | Ground Floor | Wood |
| Family room | 27.1 x 16.0 P | Ground Floor | Wood |
| Laundry room | 24.8 x 7.7 P | Ground Floor | Ceramic tiles |
| Mezzanine | 25.3 x 14.1 P | 2nd Floor | Wood |
| Primary bedroom | 17.11 x 14.0 P | 2nd Floor | Wood |
| Den | 12.0 x 8.11 P | 2nd Floor | Wood |
| Bathroom | 22.9 x 15.5 P | 2nd Floor | Marble |
| Bedroom | 14.3 x 11.5 P | 2nd Floor | Wood |
| Bedroom | 16.4 x 11.2 P | 2nd Floor | Wood |
| Den | 14.0 x 11.5 P | 2nd Floor | Wood |
| Family room | 30.7 x 35.0 P | 2nd Floor | Wood |
| Washroom | 5.1 x 6.9 P | 2nd Floor | Wood |
| Storage | 5.1 x 6.9 P | 2nd Floor | Wood |
|
CHARACTERISTICS |
|
|---|---|
| Bathroom / Washroom | Adjoining to primary bedroom, Seperate shower, Whirlpool bath-tub |
| Heating system | Air circulation |
| Equipment available | Alarm system, Central air conditioning, Central heat pump, Central vacuum cleaner system installation, Electric garage door, Entry phone, Sauna, Ventilation system |
| Proximity | Alpine skiing, Bicycle path, Cross-country skiing, Elementary school, Golf, Highway, Park - green area, Public transport |
| Windows | Aluminum |
| Roofing | Asphalt shingles |
| Siding | Brick |
| Window type | Crank handle, French window |
| Basement | Crawl space, Low (less than 6 feet), Unfinished |
| Distinctive features | Cul-de-sac, No neighbours in the back, Wooded lot: hardwood trees |
| Driveway | Double width or more, Plain paving stone |
| Heating energy | Electricity |
| Available services | Fire detector |
| Garage | Fitted, Heated |
| Topography | Flat, Sloped |
| Parking | Garage, Outdoor |
| Pool | Indoor, Inground |
| Landscaping | Land / Yard lined with hedges, Landscape |
| Sewage system | Municipal sewer |
| Water supply | Municipality |
| View | Panoramic |
| Foundation | Poured concrete |
| Zoning | Residential |
| Cupboard | Wood |
| Hearth stove | Wood fireplace |