967 Ch. de La Grave, Les Îles-de-la-Madeleine, QC G4T9C7 $598,000
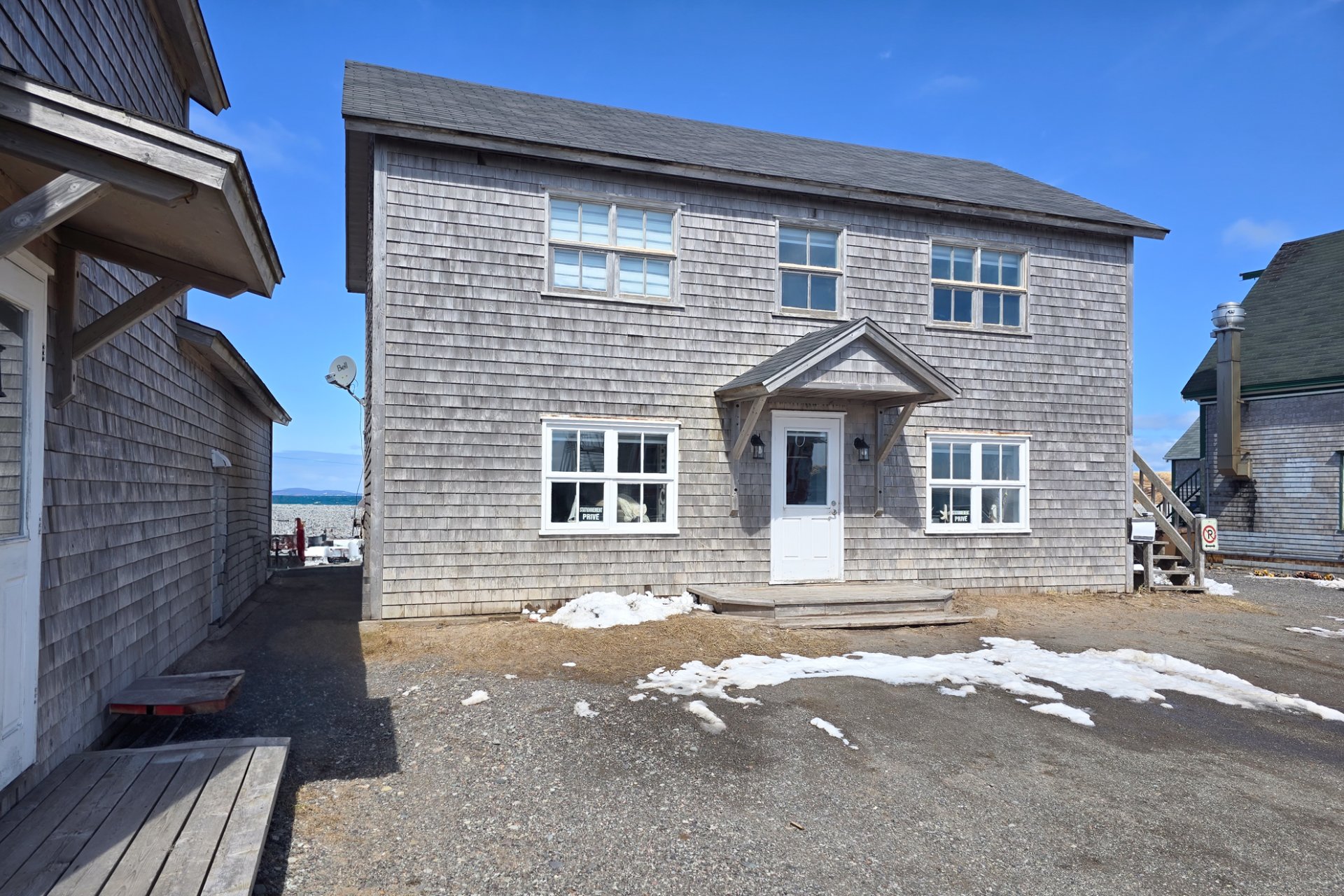
Frontage

View
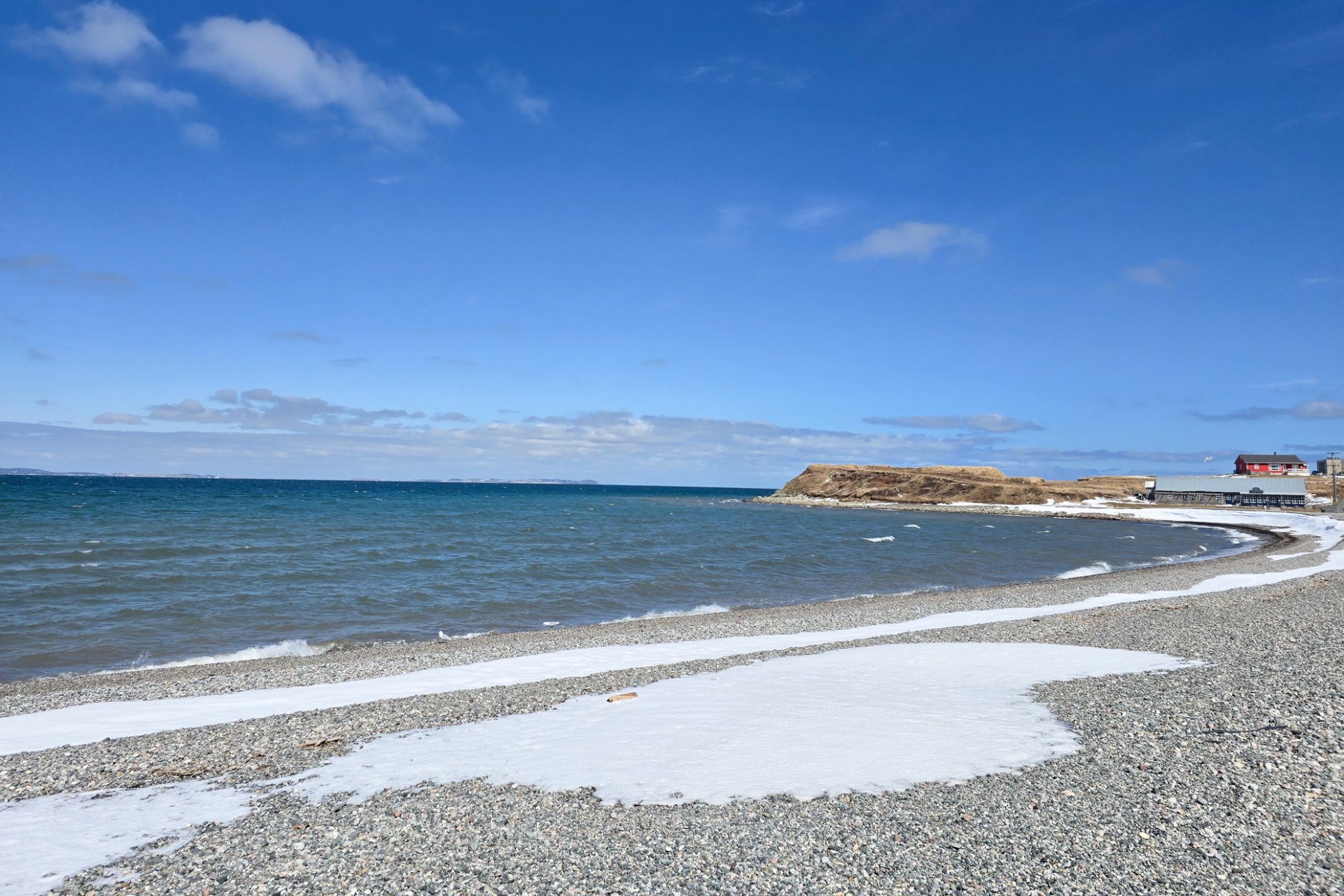
View
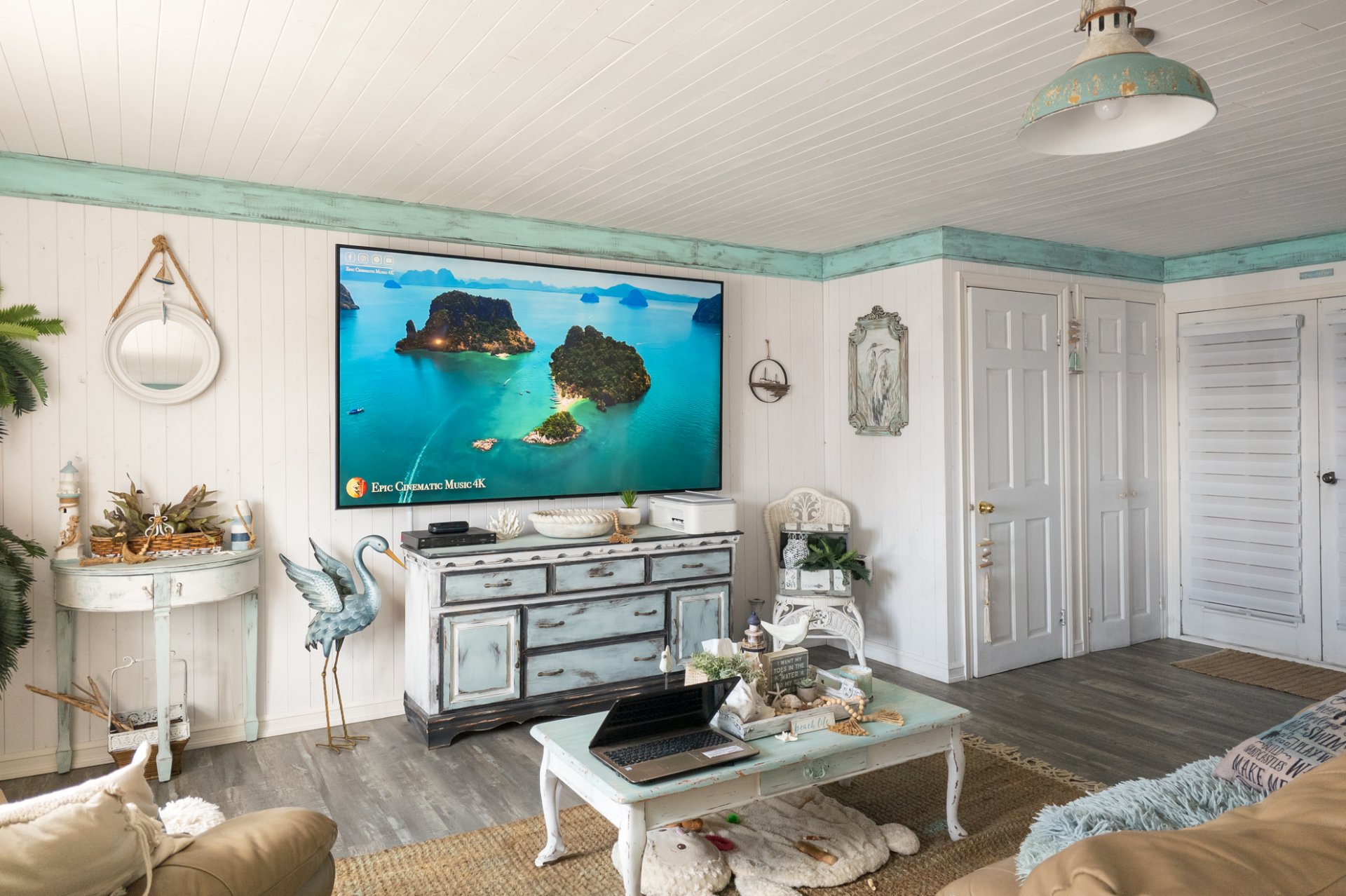
Living room
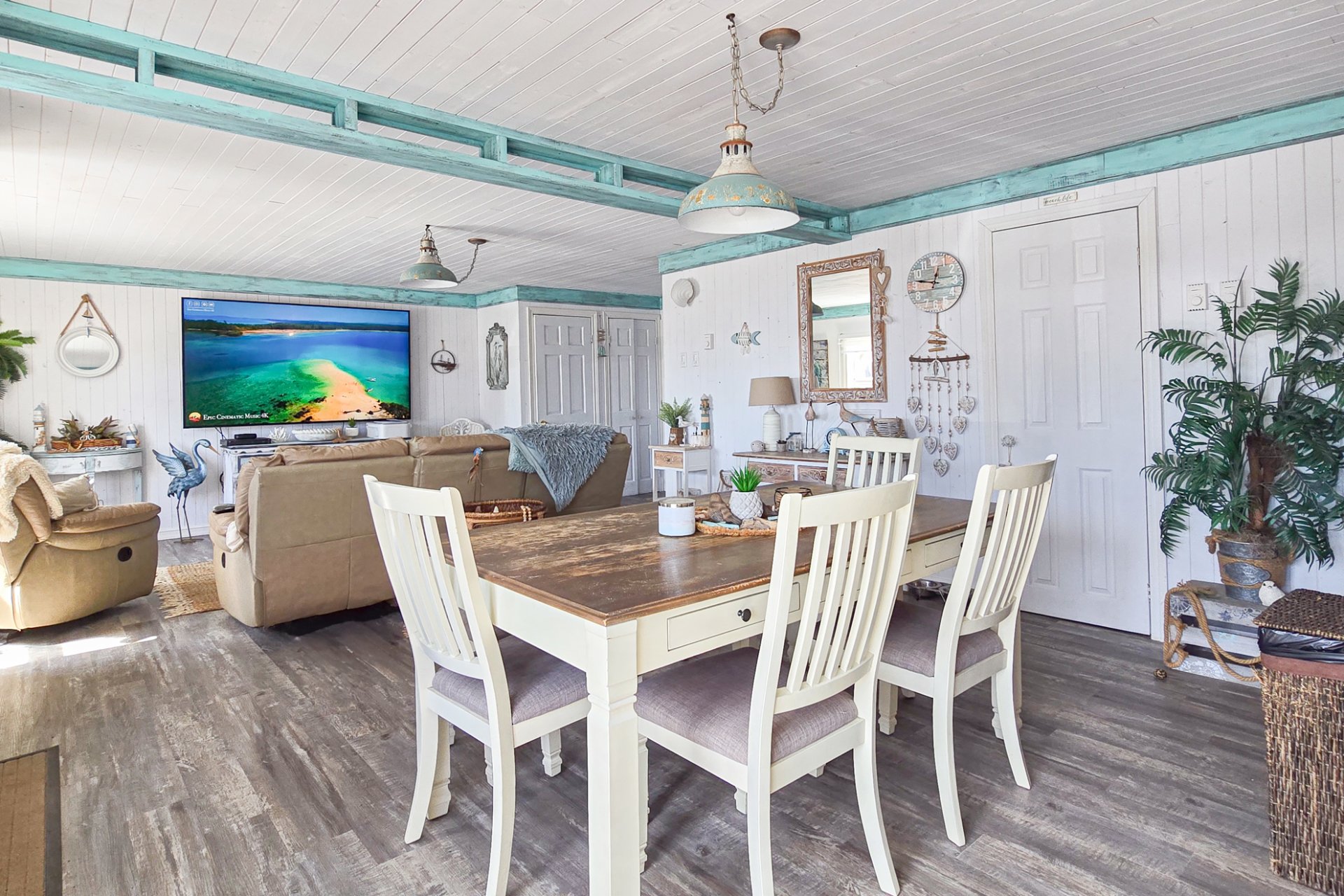
Dining room
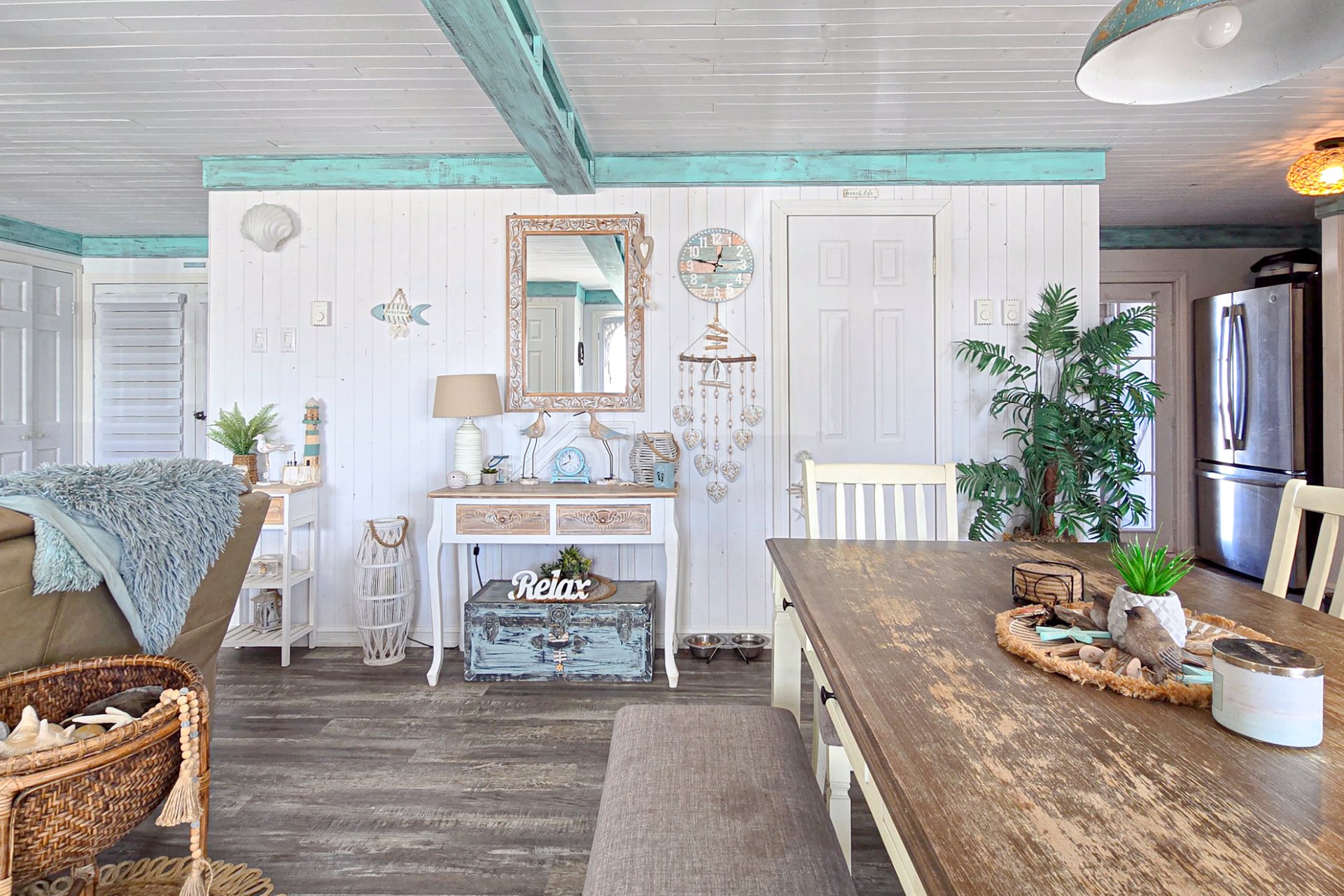
Interior
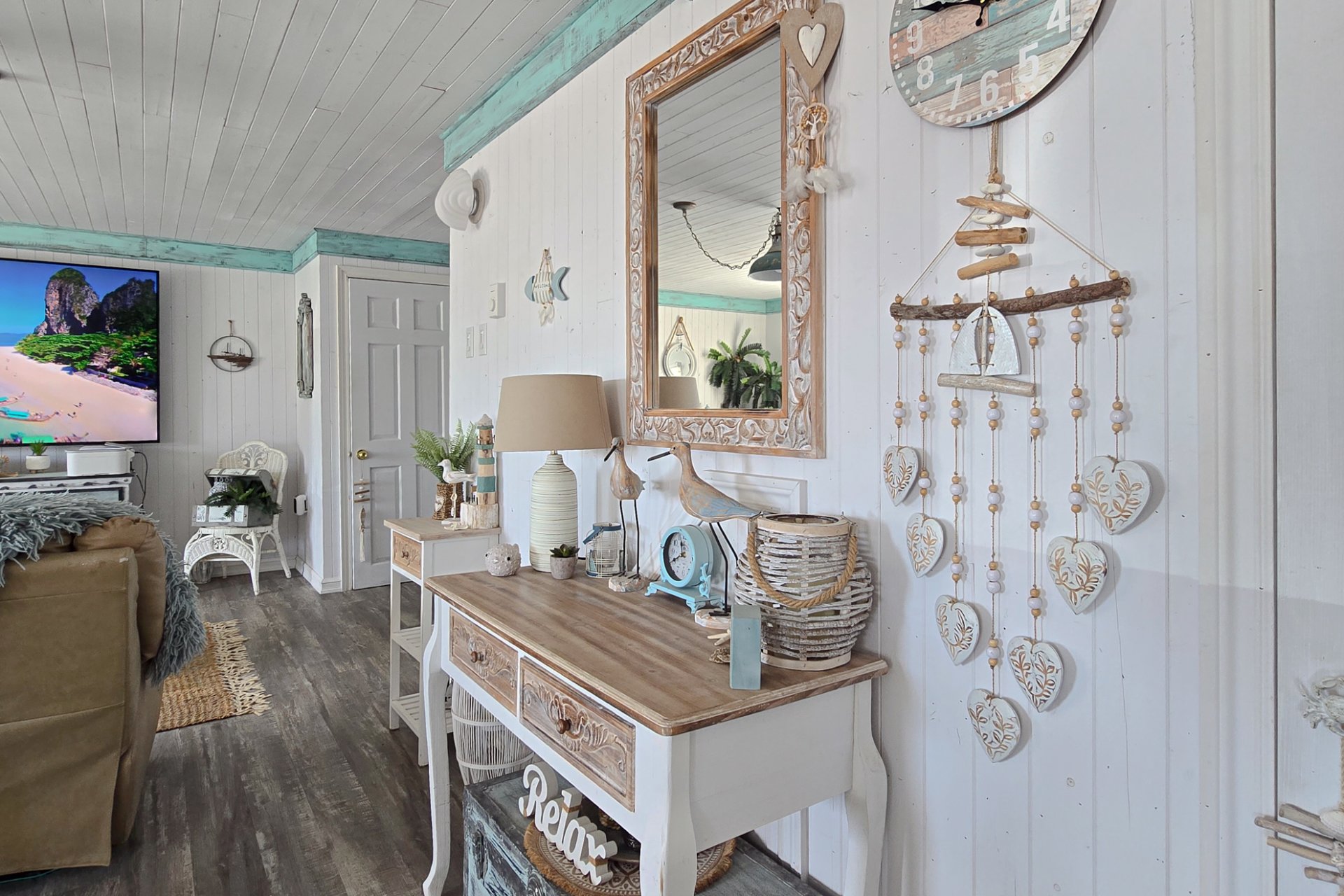
Interior
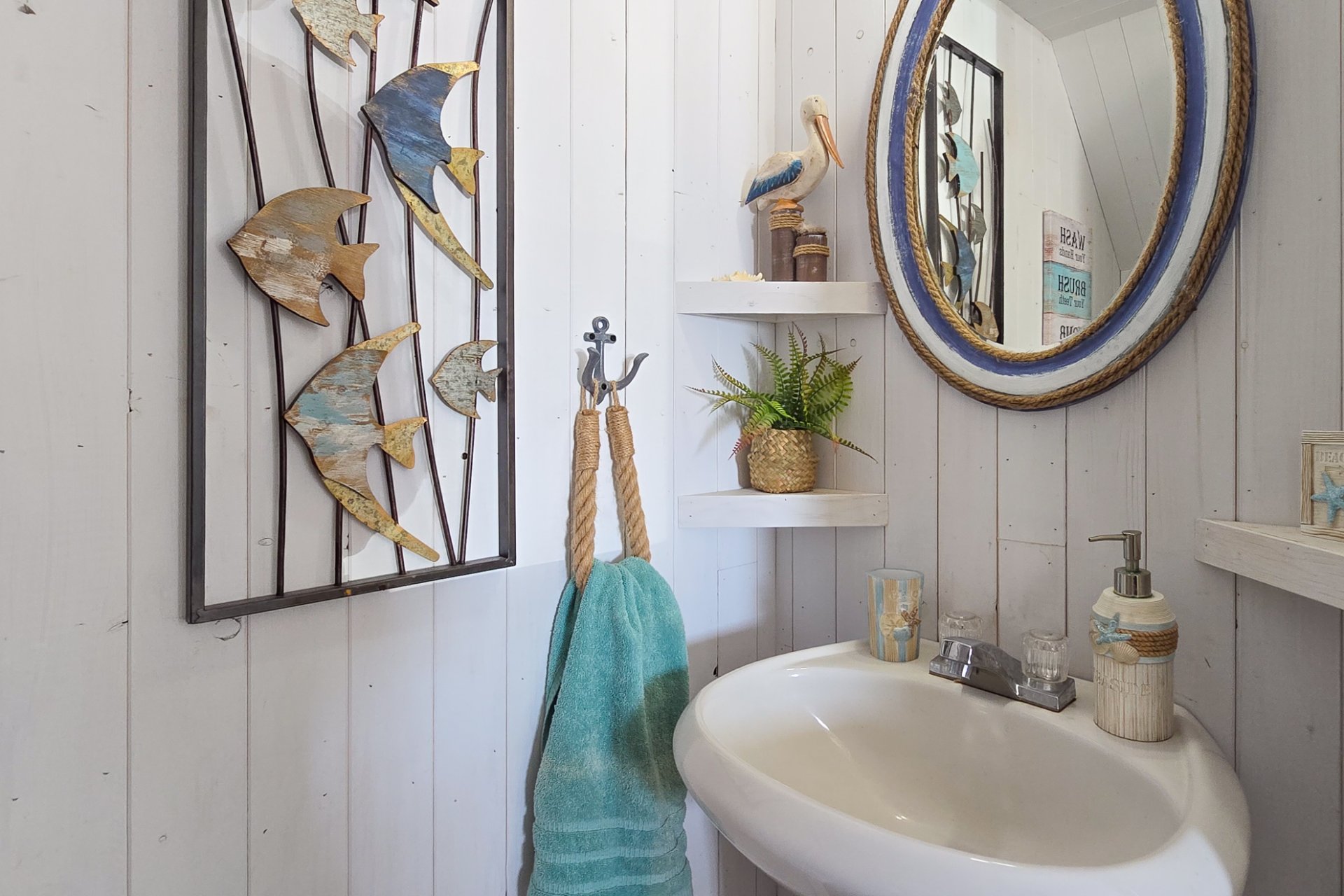
Washroom
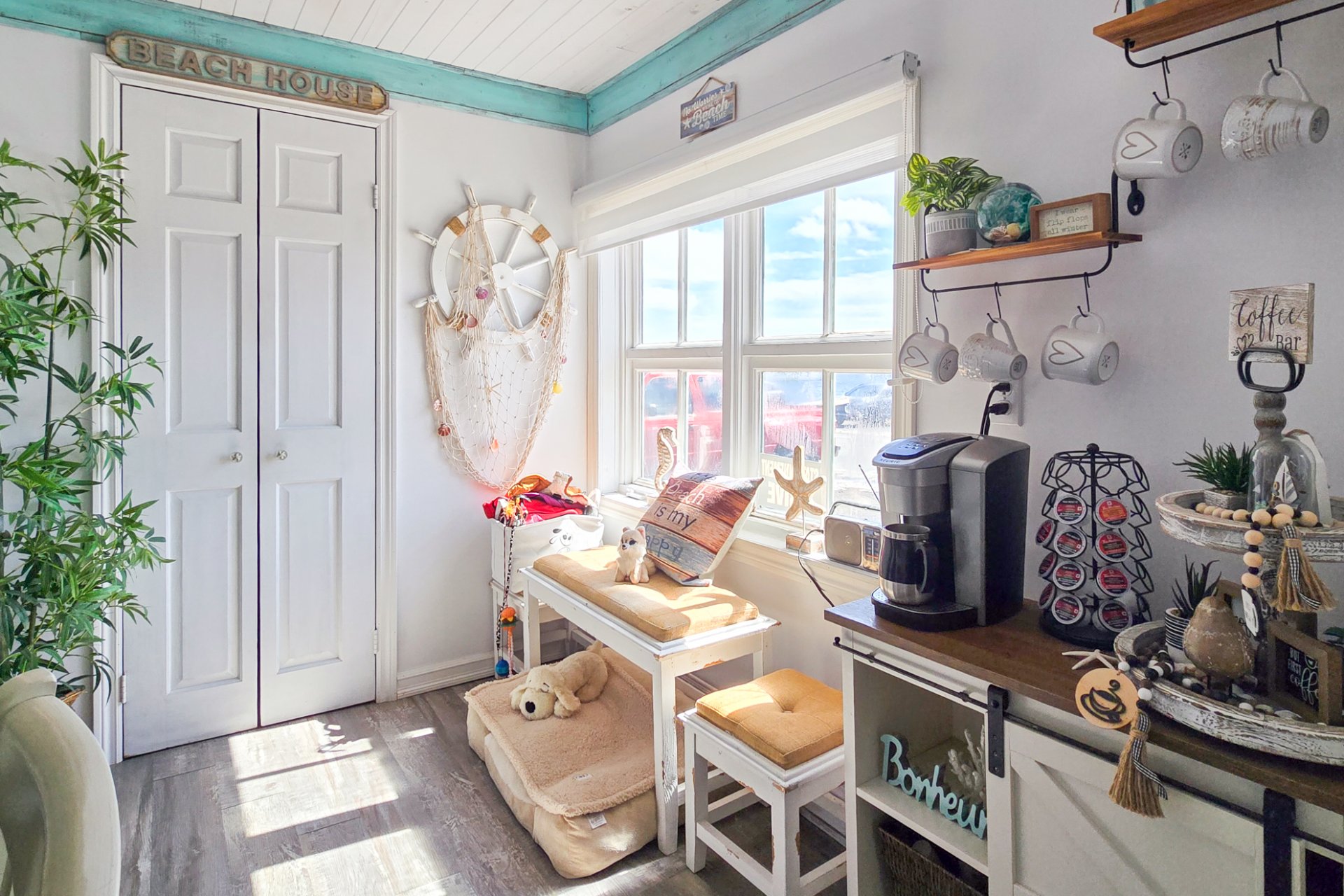
Interior
|
|
Description
Living on La Grave means immersing yourself in the vibrant heart of the Magdalen Islands: cafés perfuming the morning air, lively terraces at aperitif hour, artisan boutiques, galleries, cozy seafood restaurants -- all steps away. At the front, the famous pedestrian street buzzes with life; at the back, a large terrace overlooks the beach and Plaisance Bay, offering a stunning maritime view shifting with the tides. Inside, bathed in natural light and inspired by seaside living, the decor blends Madelinian charm with a warm, relaxed vibe. Here, living means embracing a unique, vibrant, and festive lifestyle.
At the rear, a huge ground-level terrace of over 900 sq.
ft., nearly 1,000 sq. ft., stretches out, directly aligned
with the beach and Plaisance Bay: a true outdoor living
room where brunches, summer evenings, and tide
contemplations become a lifestyle.
Inside, the ground floor offers a warm coastal ambiance:
painted wooden ceilings, colorful moldings, and wood-look
flooring frame a spacious living-dining area, bathed in
natural light from large glass doors that frame the sea
like a living painting. The kitchen, simple and welcoming,
blends naturally into the space, with a nearby door leading
directly to the terrace -- from the plancha to the
landscape in the blink of an eye, coffee or lobster in hand.
Upstairs, facing due south, two comfortable bedrooms --
easily convertible into three according to your needs --
offer stunning views of the bay. The master suite stands
out with its large adjoining walk-in closet, while a
flexible space (office or workout area) completes the
level. The modern, bright bathroom offers a tub-shower
combination, ideal after a day at the beach.
A rare asset on La Grave: a private parking area for four
vehicles ensures your comfort... and that of your guests.
Versatile and inspiring, this property perfectly blends La
Grave's cultural energy with the daily spectacle of the
sea. Multifunctional, it awaits your project, your
lifestyle, and your boldest dreams.
Notice to Interested Parties
The displayed tax amount is an estimate provided for
information purposes only and may be modified following the
creation of a separate tax account.
ft., nearly 1,000 sq. ft., stretches out, directly aligned
with the beach and Plaisance Bay: a true outdoor living
room where brunches, summer evenings, and tide
contemplations become a lifestyle.
Inside, the ground floor offers a warm coastal ambiance:
painted wooden ceilings, colorful moldings, and wood-look
flooring frame a spacious living-dining area, bathed in
natural light from large glass doors that frame the sea
like a living painting. The kitchen, simple and welcoming,
blends naturally into the space, with a nearby door leading
directly to the terrace -- from the plancha to the
landscape in the blink of an eye, coffee or lobster in hand.
Upstairs, facing due south, two comfortable bedrooms --
easily convertible into three according to your needs --
offer stunning views of the bay. The master suite stands
out with its large adjoining walk-in closet, while a
flexible space (office or workout area) completes the
level. The modern, bright bathroom offers a tub-shower
combination, ideal after a day at the beach.
A rare asset on La Grave: a private parking area for four
vehicles ensures your comfort... and that of your guests.
Versatile and inspiring, this property perfectly blends La
Grave's cultural energy with the daily spectacle of the
sea. Multifunctional, it awaits your project, your
lifestyle, and your boldest dreams.
Notice to Interested Parties
The displayed tax amount is an estimate provided for
information purposes only and may be modified following the
creation of a separate tax account.
Inclusions: Blinds, chandelier, curtain, kitchen appliances.
Exclusions : N/A
| BUILDING | |
|---|---|
| Type | Two or more storey |
| Style | Detached |
| Dimensions | 0x0 |
| Lot Size | 641.8 MC |
| EXPENSES | |
|---|---|
| Municipal Taxes (2025) | $ 5761 / year |
| School taxes (2024) | $ 252 / year |
|
ROOM DETAILS |
|||
|---|---|---|---|
| Room | Dimensions | Level | Flooring |
| Living room | 13.5 x 20.10 P | Ground Floor | Floating floor |
| Dining room | 15.5 x 8.8 P | Ground Floor | Floating floor |
| Kitchen | 11.7 x 8 P | Ground Floor | Floating floor |
| Washroom | 5.4 x 2.7 P | Ground Floor | Floating floor |
| Storage | 6.4 x 11.3 P | Ground Floor | Floating floor |
| Bedroom | 21.7 x 21.5 P | 2nd Floor | Floating floor |
| Walk-in closet | 10.8 x 8.6 P | 2nd Floor | Floating floor |
| Bathroom | 9.1 x 8.5 P | 2nd Floor | Floating floor |
| Bedroom | 8.9 x 12.2 P | 2nd Floor | Floating floor |
| Living room | 10.9 x 12.9 P | Ground Floor | Floating floor |
| Kitchen | 13.4 x 7.7 P | Ground Floor | Floating floor |
| Bathroom | 7.7 x 7 P | Ground Floor | Floating floor |
| Laundry room | 7.6 x 3 P | Ground Floor | Floating floor |
| Bedroom | 8.10 x 11.5 P | Ground Floor | Floating floor |
|
CHARACTERISTICS |
|
|---|---|
| Zoning | Commercial, Residential |
| Sewage system | Municipal sewer |
| Water supply | Municipality |
| Landscaping | Patio |