9672 Av. Durham, Montréal (Ahuntsic-Cartierville), QC H2C2G1 $1,049,000

Frontage
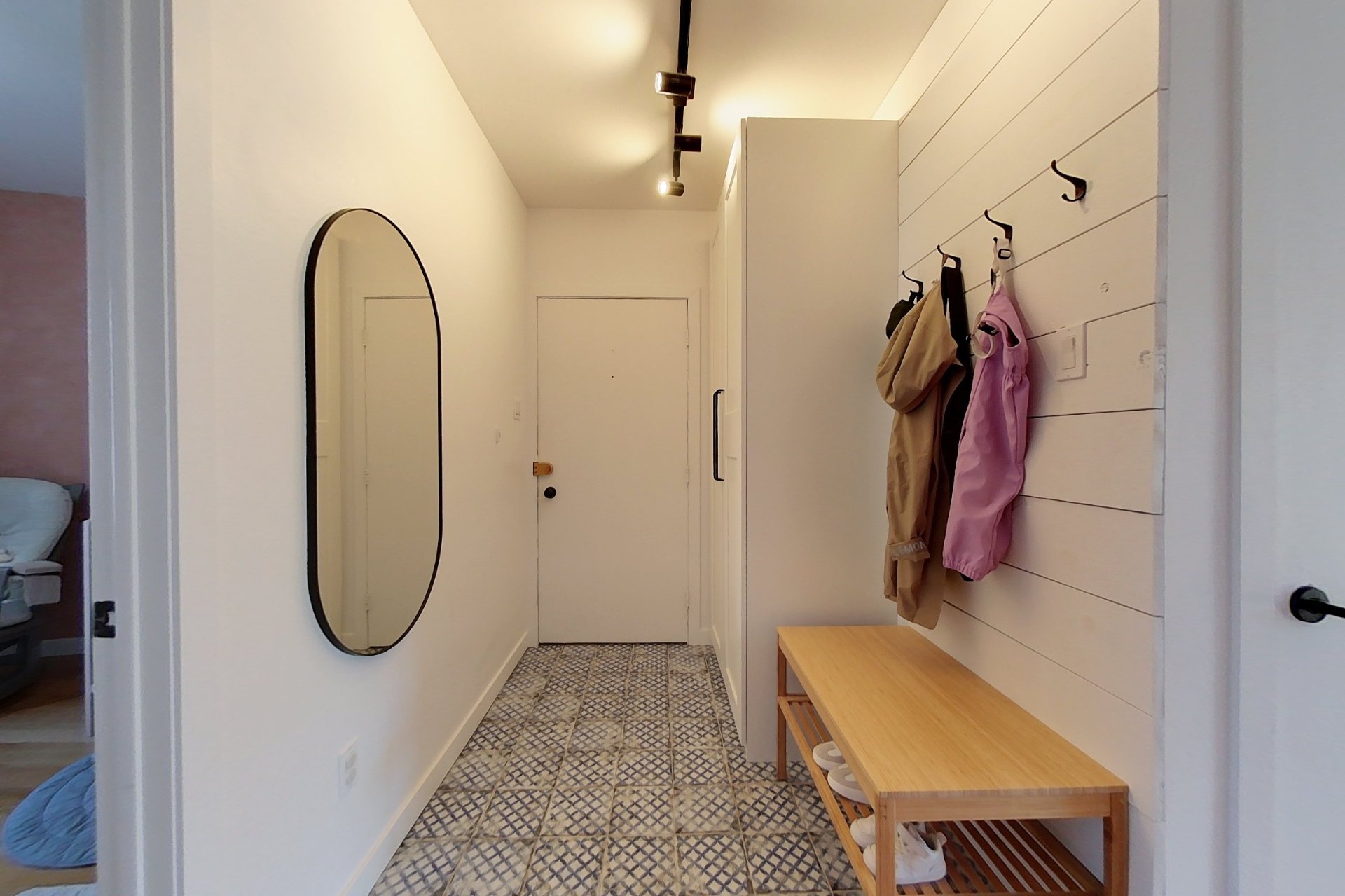
Hallway

Kitchen
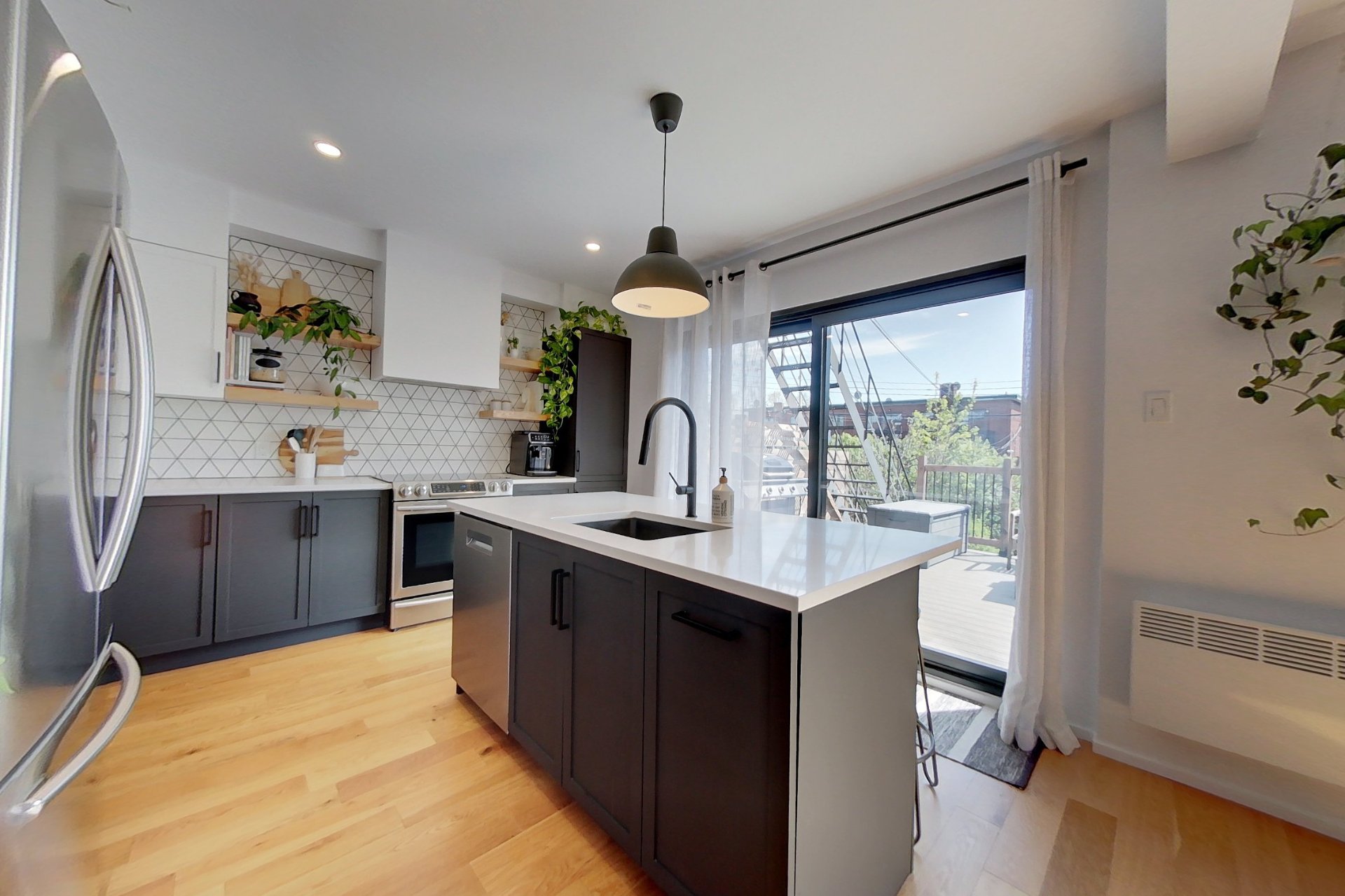
Kitchen
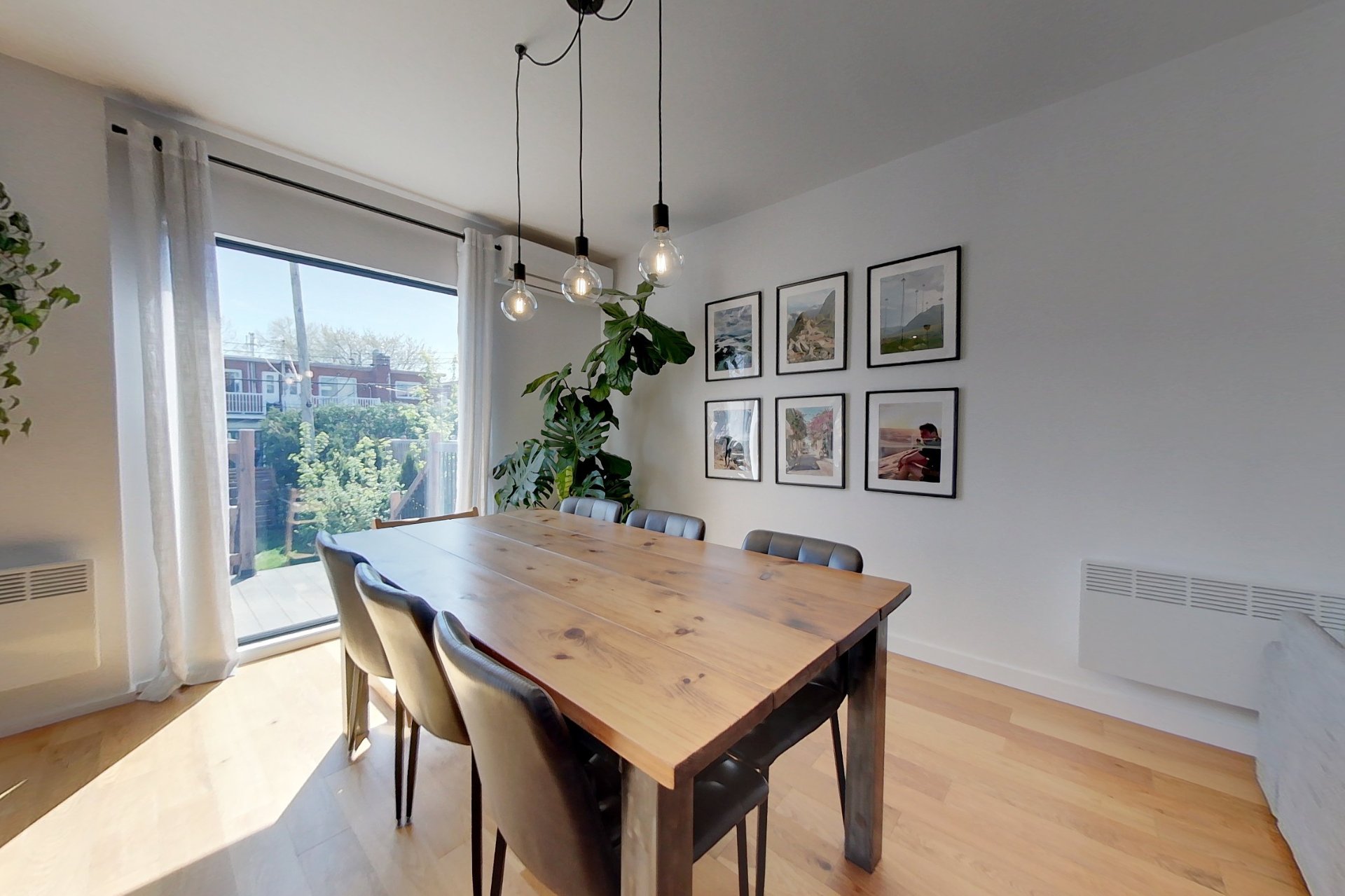
Dining room
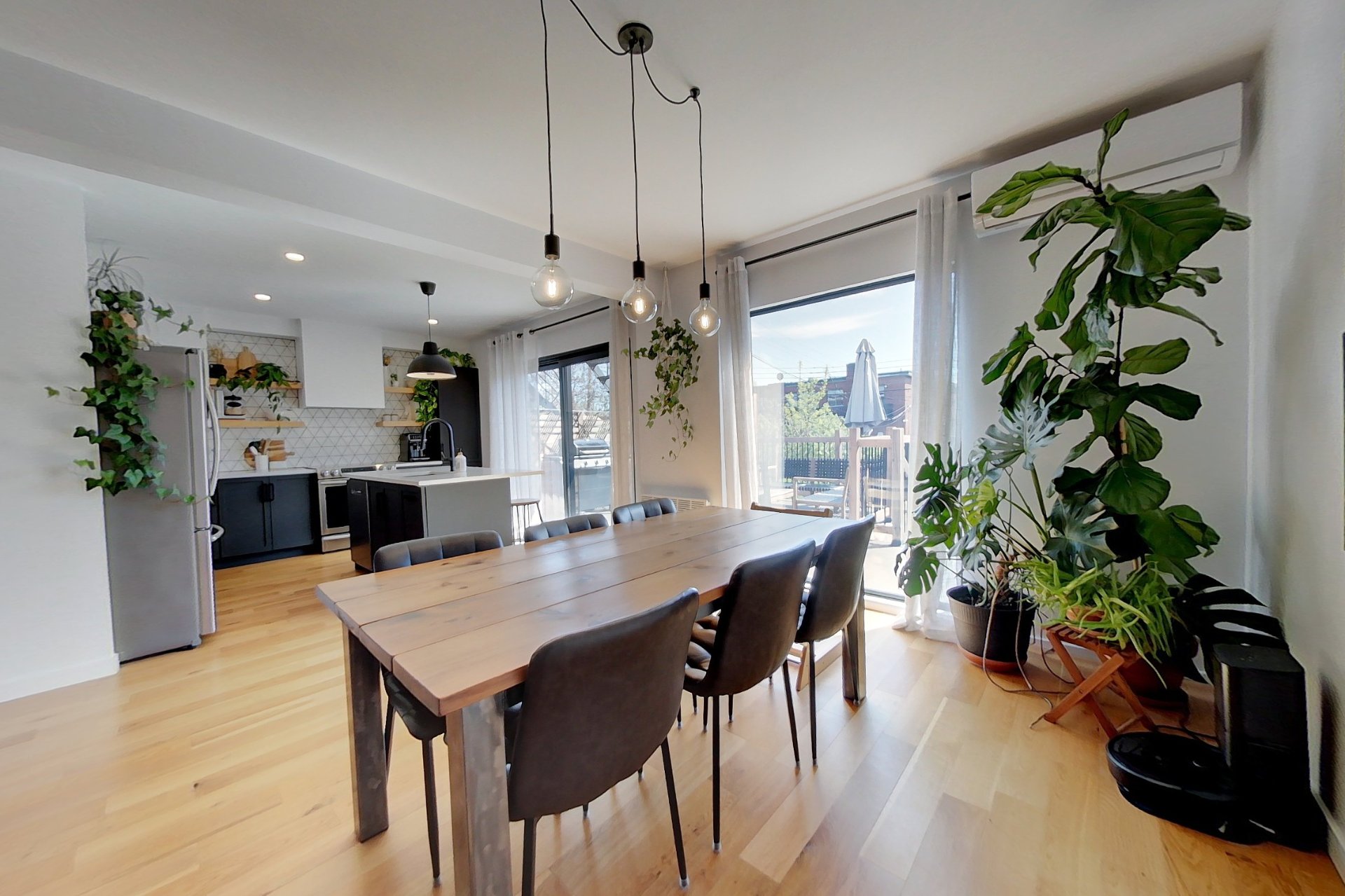
Dining room
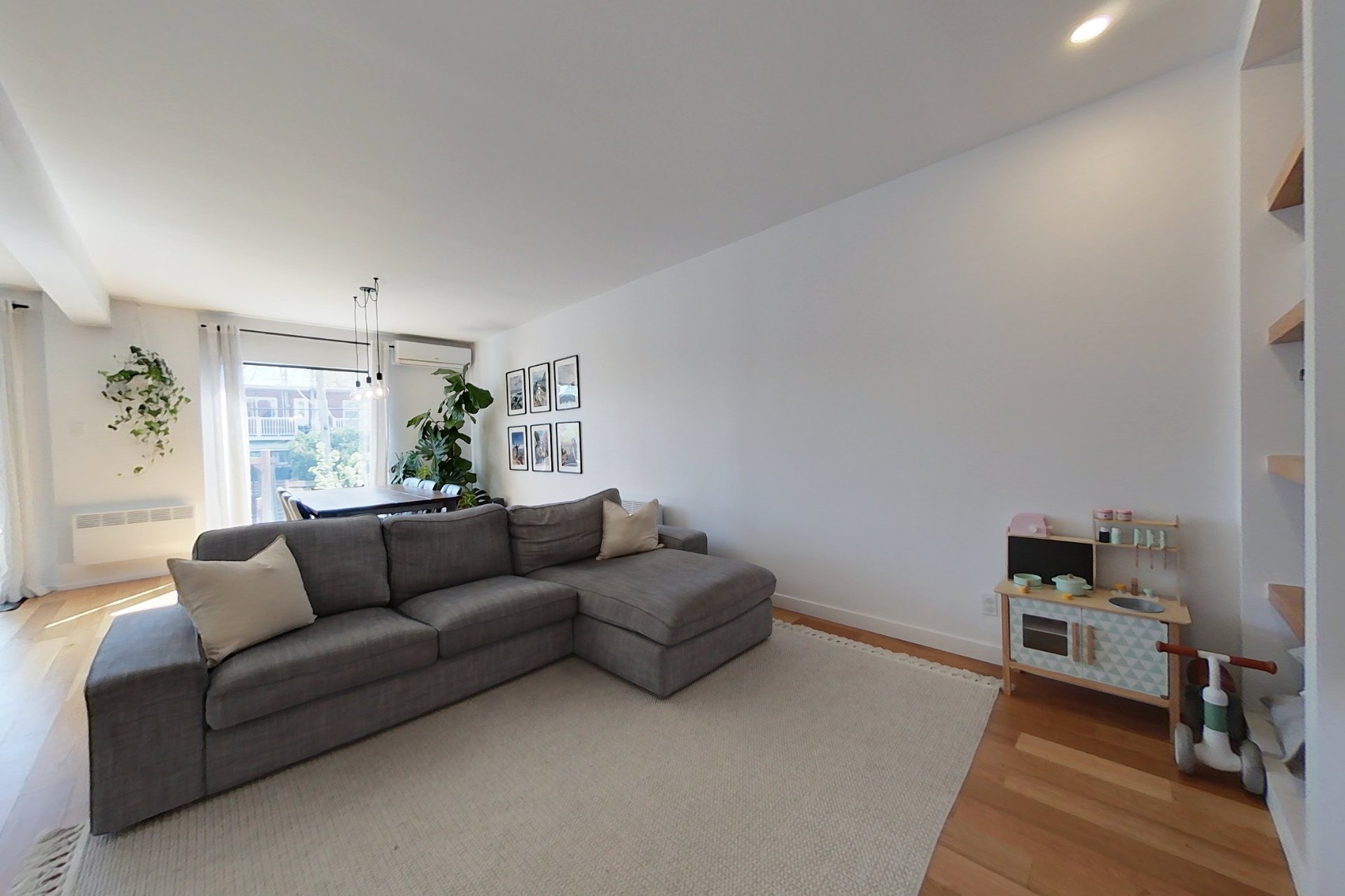
Living room
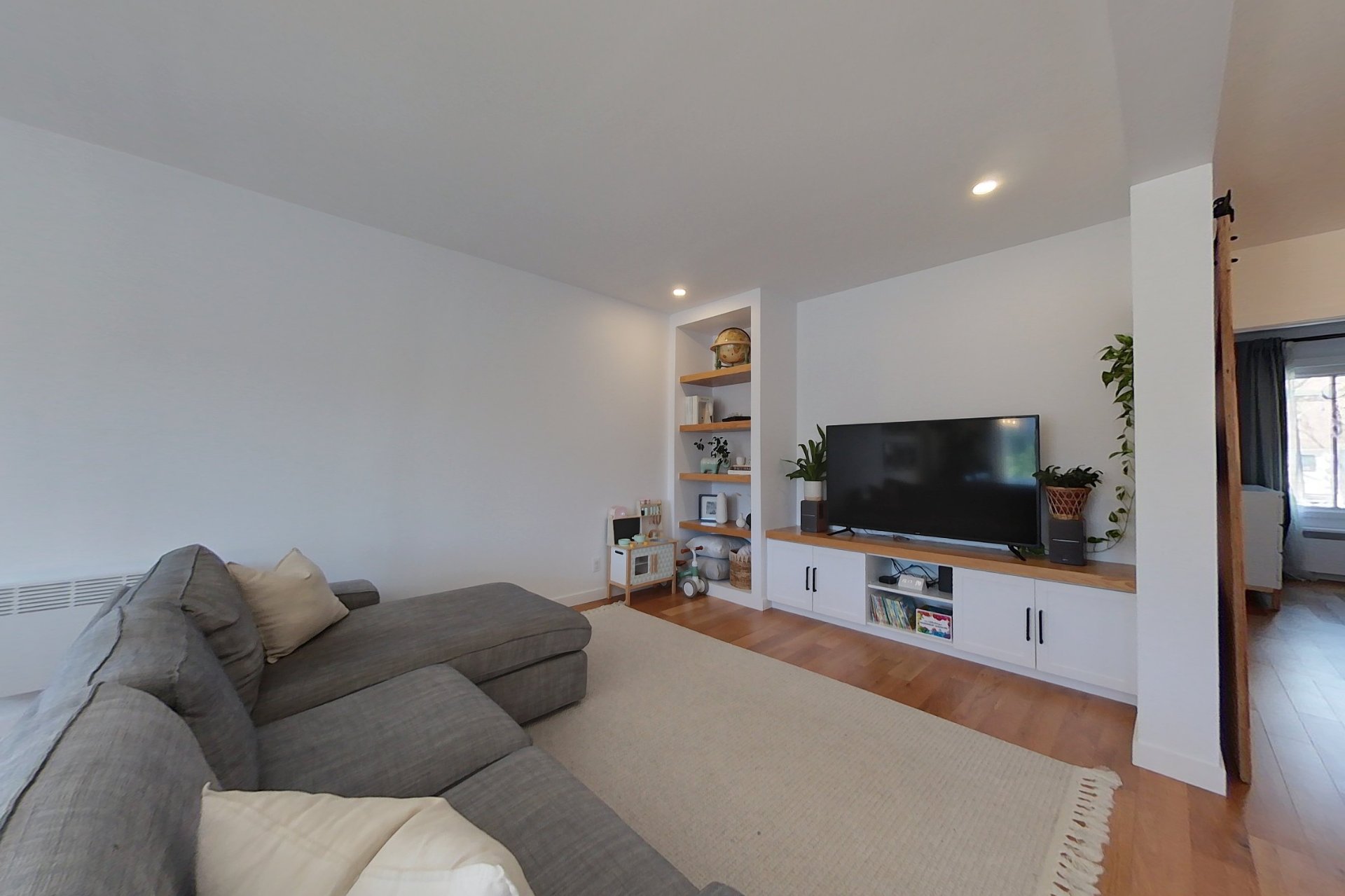
Living room
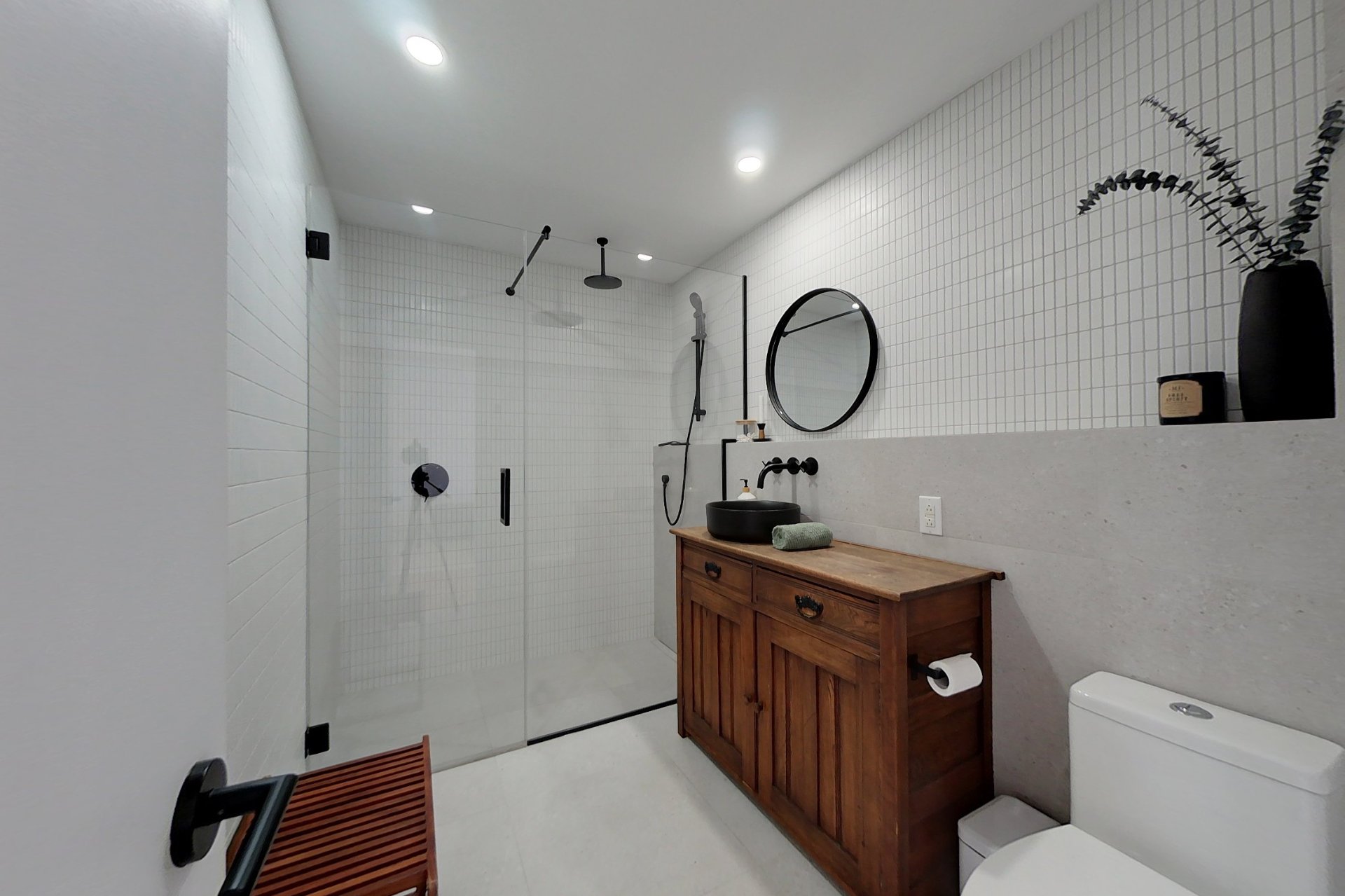
Bathroom
|
|
Description
Superb renovated duplex in Ahuntsic West, 5 minutes from the Sauvé metro station! Main unit on 2 floors with 3 bedrooms, 2 bathrooms, modern kitchen with island and quartz countertops. Bright open concept thanks to the enormous patio door and abundant windows. Living room with bookcase and built-in furniture. Dream backyard with large terrace, pergola and grassy area. Garage + parking in the front. Quiet street and green alley in the back. Dream location close to parks, schools and the Promenade Fleury. A must see!
Discover this superb turnkey duplex located in the
sought-after Ahuntsic West area, less than a 5-minute walk
from the Sauvé metro station. The main unit, spread over
two floors, offers a bright and functional living space
that has been tastefully renovated.
Enjoy a modern kitchen with a central island, quartz
countertops, a trendy backsplash, and a huge patio door
opening onto a magnificent wooden deck. The open concept
combines the kitchen, dining room, and living room with a
built-in bookcase, perfect for family evenings.
The ground floor features two bedrooms and a sleek bathroom
with a large glass shower. The finished basement offers a
third bedroom, a spacious family room, an office space, a
full bathroom with a laundry room, and direct access to the
garage.
Outside, enjoy an exceptional living environment with a
large fenced yard, a wooden deck, a pergola, and a grassy
area ideal for children or evenings with friends. A front
parking space and a garage space complete the property.
Located on a quiet street with a green alley in the back,
this duplex is surrounded by parks, schools, shops, and
restaurants. A prime location combined with a complete
renovation--a rare opportunity not to be missed!
sought-after Ahuntsic West area, less than a 5-minute walk
from the Sauvé metro station. The main unit, spread over
two floors, offers a bright and functional living space
that has been tastefully renovated.
Enjoy a modern kitchen with a central island, quartz
countertops, a trendy backsplash, and a huge patio door
opening onto a magnificent wooden deck. The open concept
combines the kitchen, dining room, and living room with a
built-in bookcase, perfect for family evenings.
The ground floor features two bedrooms and a sleek bathroom
with a large glass shower. The finished basement offers a
third bedroom, a spacious family room, an office space, a
full bathroom with a laundry room, and direct access to the
garage.
Outside, enjoy an exceptional living environment with a
large fenced yard, a wooden deck, a pergola, and a grassy
area ideal for children or evenings with friends. A front
parking space and a garage space complete the property.
Located on a quiet street with a green alley in the back,
this duplex is surrounded by parks, schools, shops, and
restaurants. A prime location combined with a complete
renovation--a rare opportunity not to be missed!
Inclusions: dishwasher, light fixtures, canvas in the baby's front room, shelves in the kitchen, pax wardrobes throughout the house
Exclusions : curtain poles, curtains
| BUILDING | |
|---|---|
| Type | Duplex |
| Style | Attached |
| Dimensions | 40x25 P |
| Lot Size | 2500 PC |
| EXPENSES | |
|---|---|
| Municipal Taxes (2025) | $ 4252 / year |
| School taxes (2025) | $ 538 / year |
|
ROOM DETAILS |
|||
|---|---|---|---|
| Room | Dimensions | Level | Flooring |
| Bedroom | 10.7 x 9.5 P | Ground Floor | Wood |
| Bedroom | 14 x 10.8 P | Ground Floor | Wood |
| Living room | 13.8 x 14.2 P | Ground Floor | Wood |
| Dining room | 10.6 x 14.7 P | Ground Floor | Wood |
| Kitchen | 12 x 9.3 P | Ground Floor | Wood |
| Bathroom | 9.3 x 5.6 P | Ground Floor | Ceramic tiles |
| Playroom | 18.1 x 12.5 P | Basement | Floating floor |
| Bathroom | 11.4 x 9.8 P | Basement | Ceramic tiles |
| Bedroom | 11.2 x 9.2 P | Basement | Floating floor |
| Walk-in closet | 11.5 x 5.6 P | Basement | Floating floor |
|
CHARACTERISTICS |
|
|---|---|
| Basement | 6 feet and over, Finished basement |
| Driveway | Asphalt |
| Roofing | Asphalt and gravel |
| Proximity | Bicycle path, Daycare centre, Elementary school, High school, Park - green area, Public transport |
| Siding | Brick |
| Heating system | Electric baseboard units |
| Heating energy | Electricity |
| Garage | Fitted, Heated, Single width |
| Parking | Garage, Outdoor |
| Sewage system | Municipal sewer |
| Water supply | Municipality |
| Foundation | Poured concrete |
| Zoning | Residential |
| Equipment available | Wall-mounted heat pump |