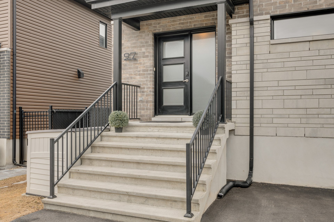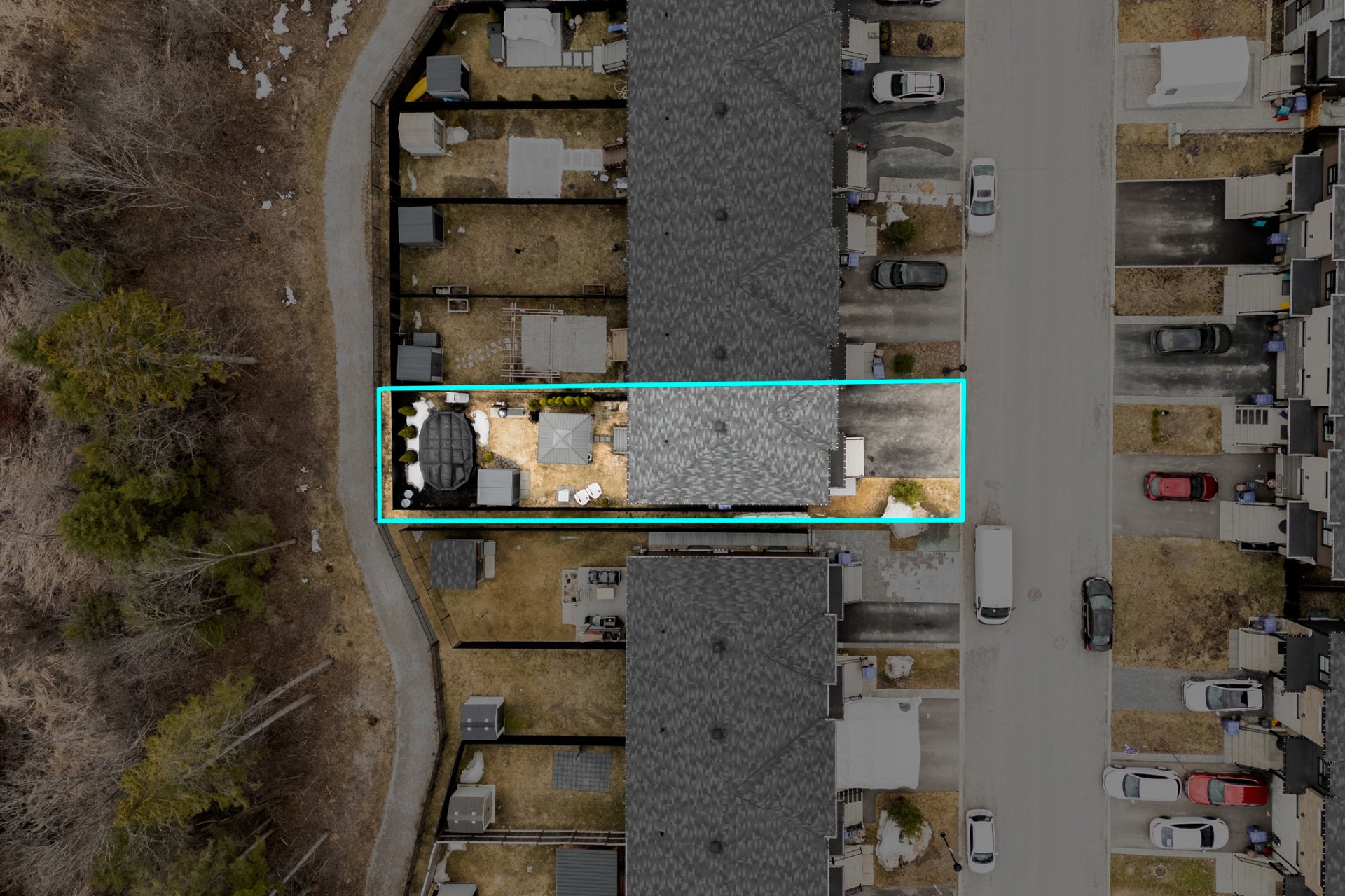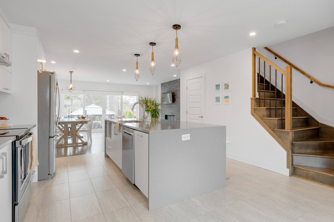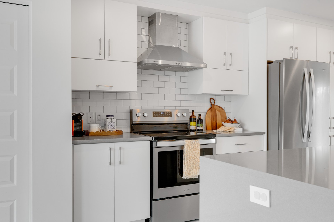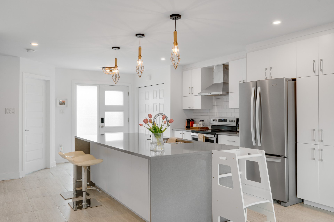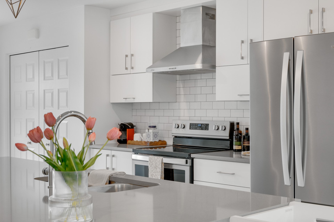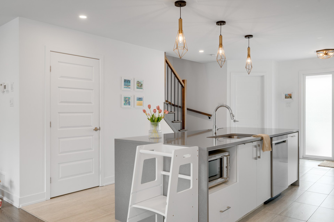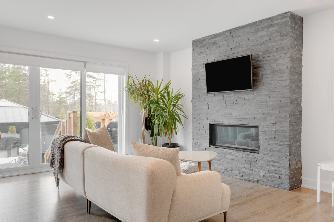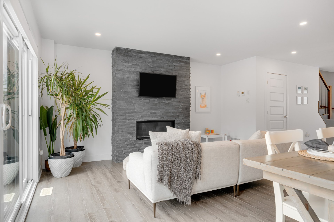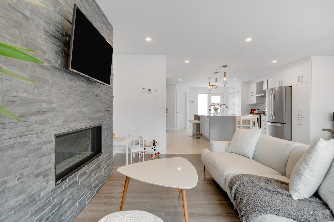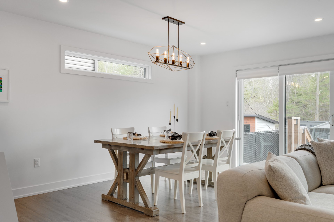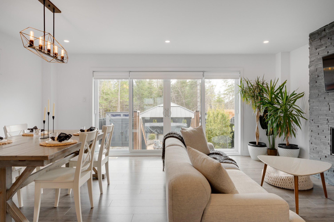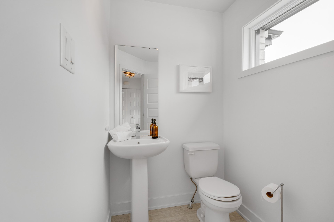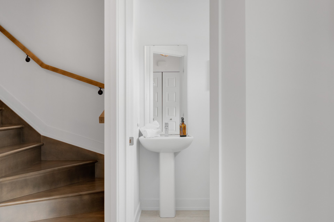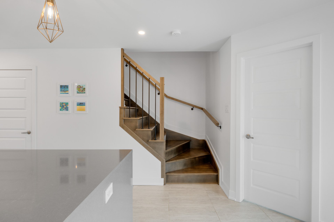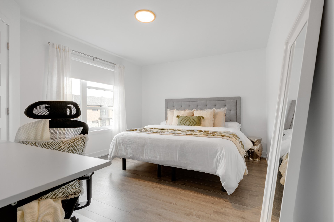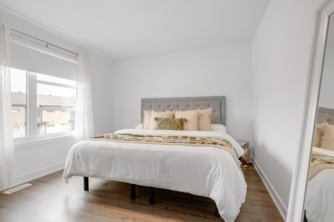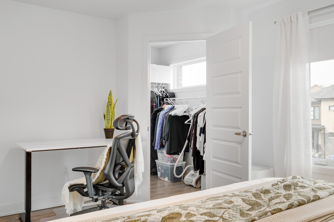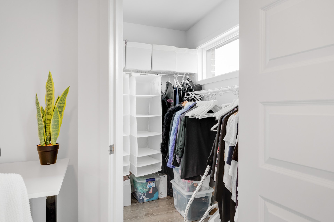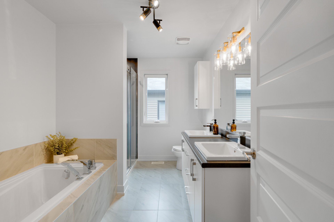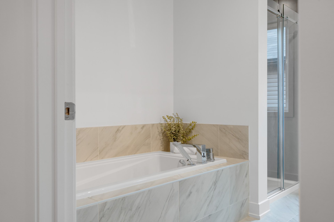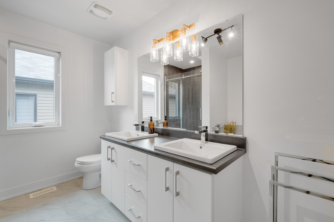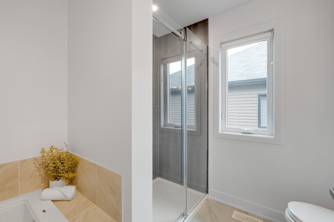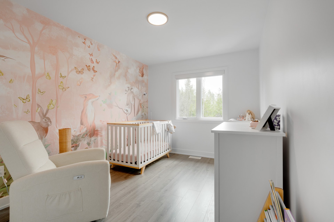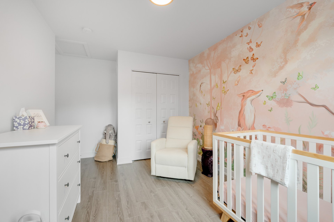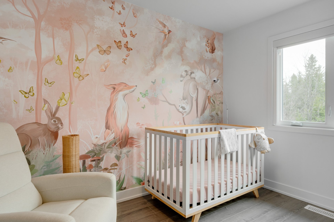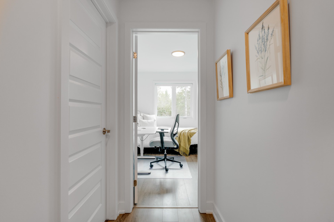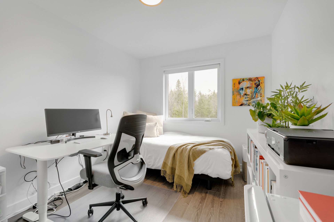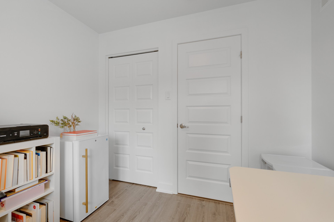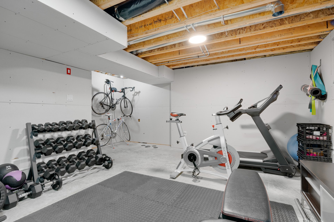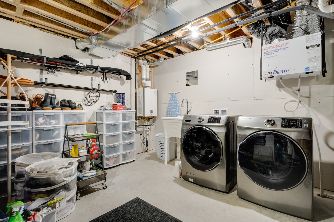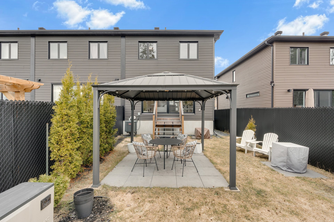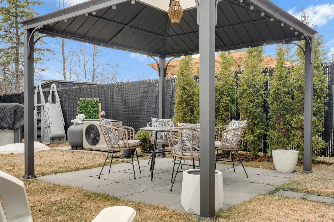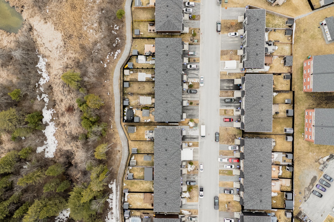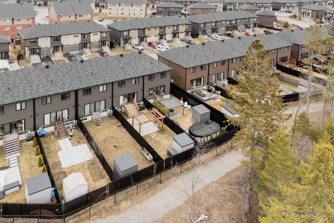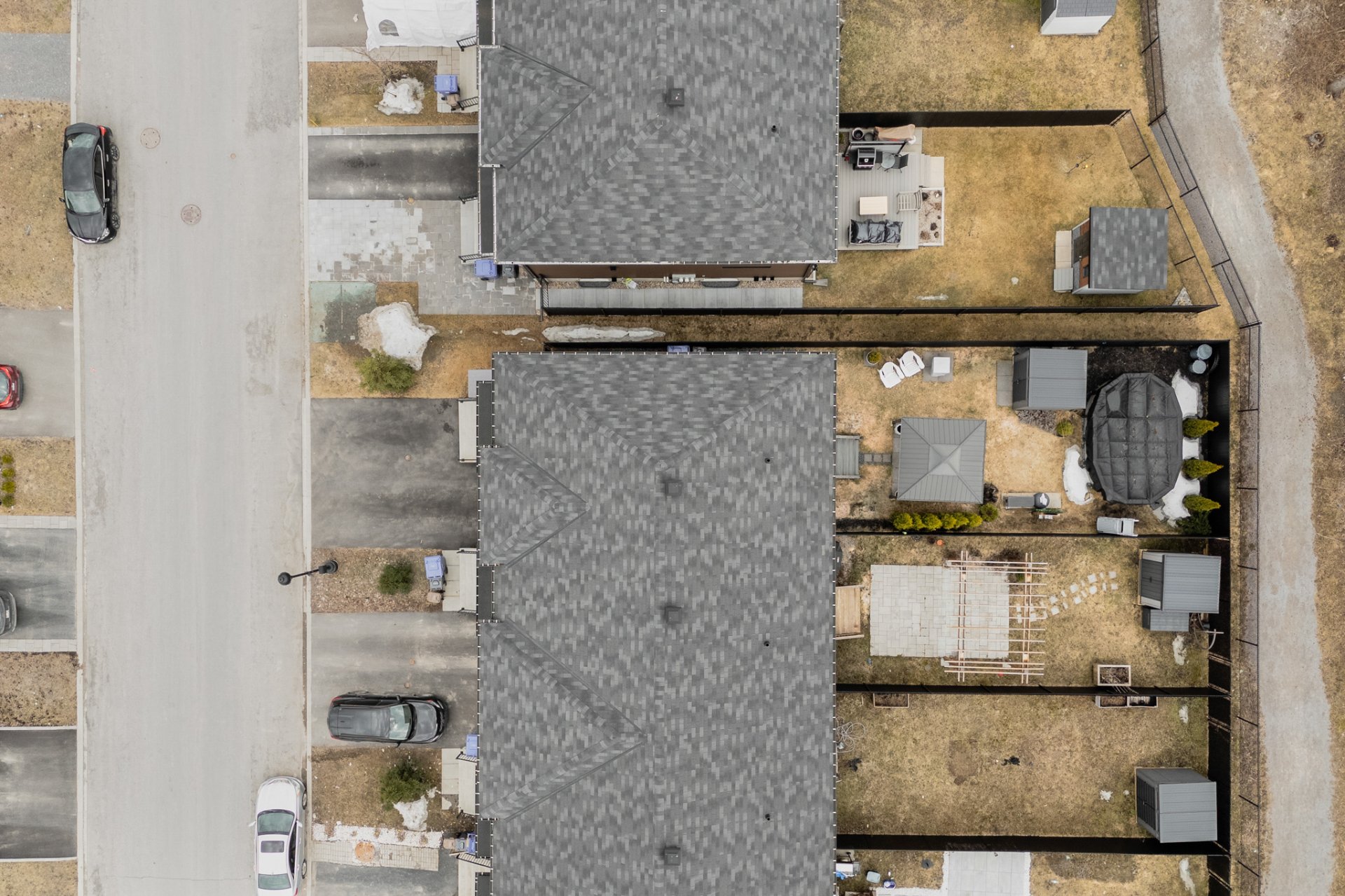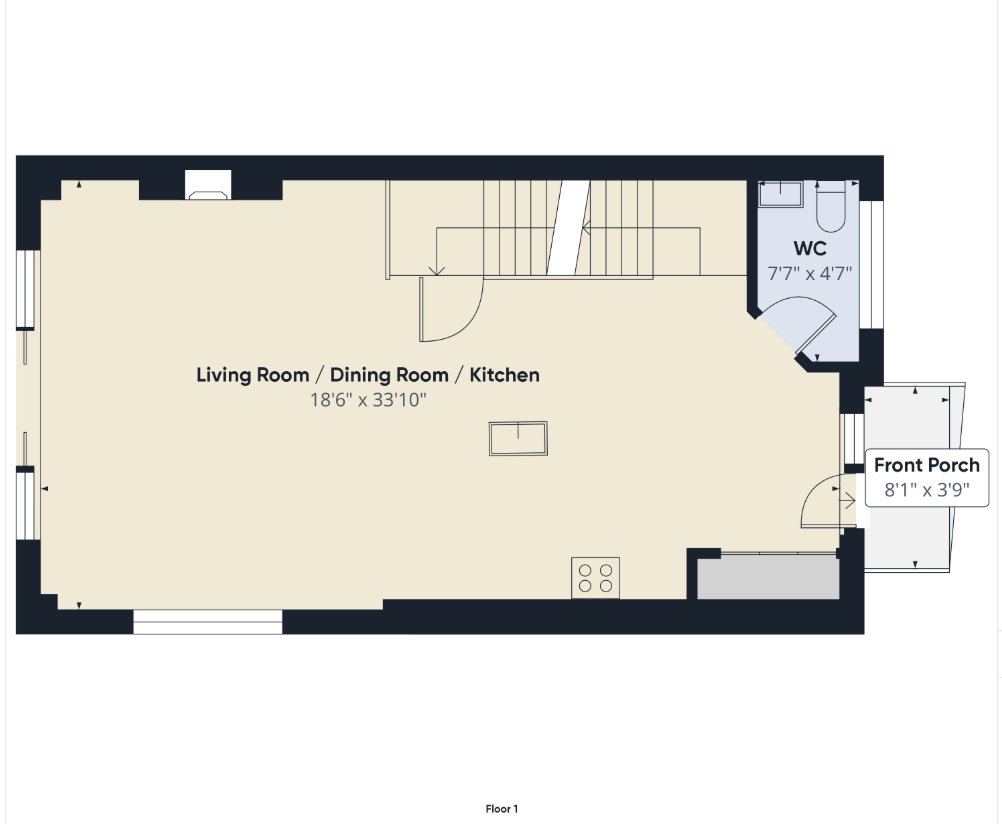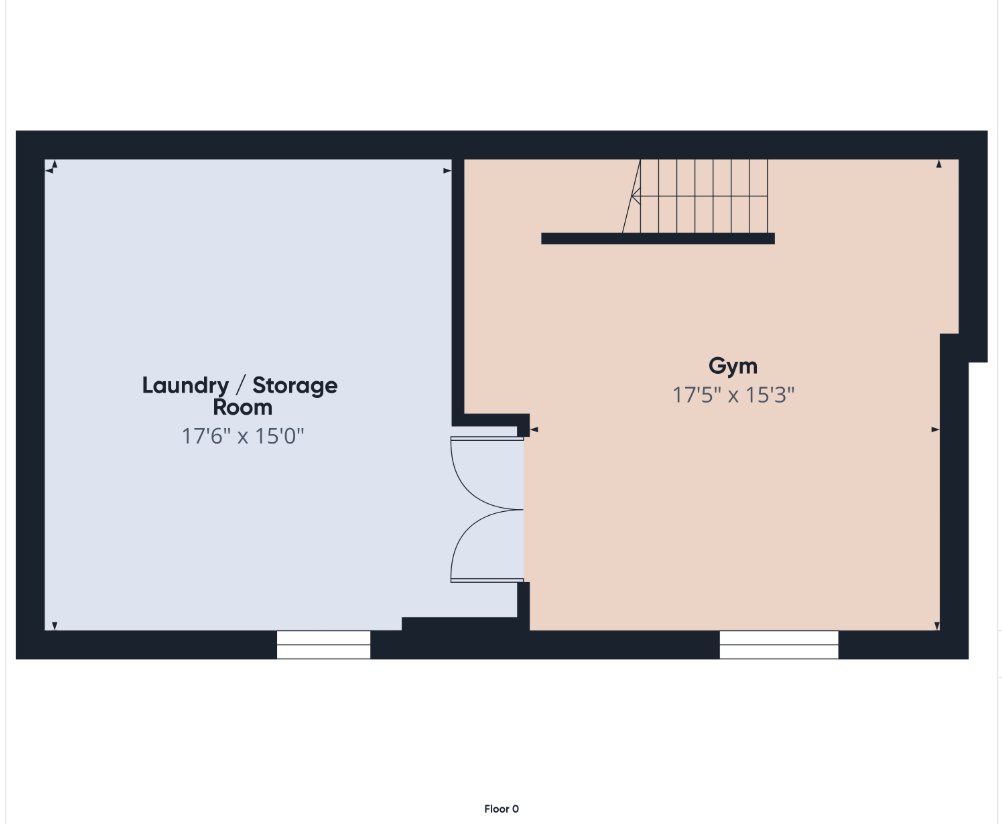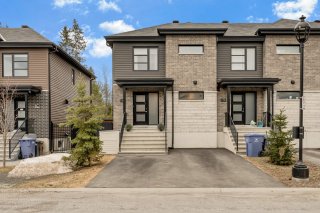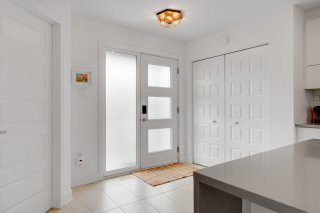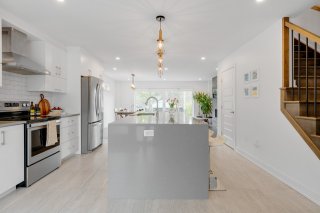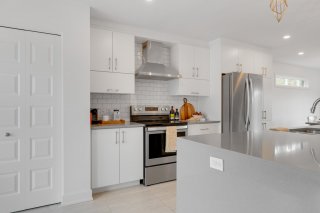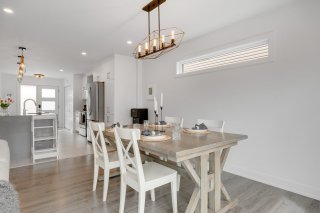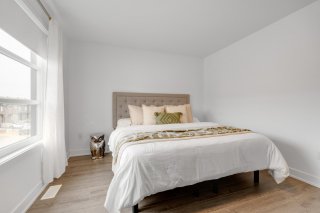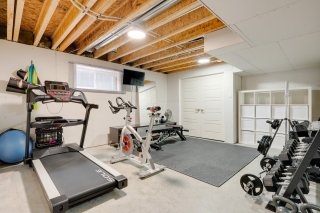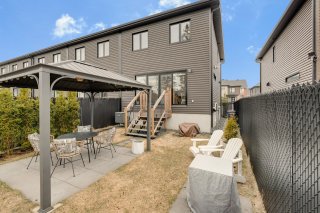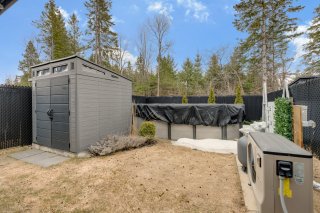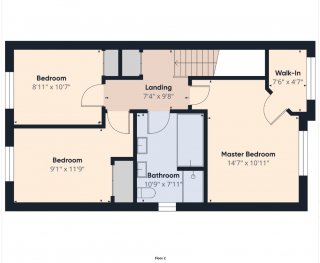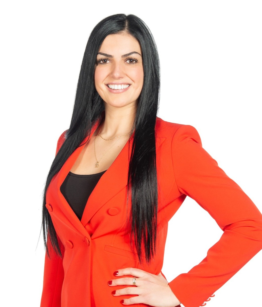97 Rue St Pétersbourg
Gatineau (Aylmer), QC J9J
MLS: 28029666
3
Bedrooms
1
Baths
1
Powder Rooms
2019
Year Built
Description
Beautiful corner townhouse offering over 1,400 sq. ft. with direct access to the backyard. Ideal for a family, it features 3 bedrooms, 1 full bathroom, and 1 powder room. Enjoy the above-ground pool on warm summer days and take advantage of 3 parking spaces. Located in a family-friendly neighborhood, this home will charm you with its space, natural light, and convenient location close to all services. You'll also enjoy access to the Marigot Forest trails, which connect to the Grande Boucle in Boucher Forest--perfect for nature and outdoor enthusiasts. A great opportunity not to be missed!
Not to be missed!!!
-Close to all amenities
-Above-ground pool
-3 parking spaces
-Direct access to the backyard
-Corner unit
-No rear neighbors
-Large central island
-Open-concept layout
-Fenced backyard
Virtual Visit
| BUILDING | |
|---|---|
| Type | Two or more storey |
| Style | Attached |
| Dimensions | 5.97x10.8 M |
| Lot Size | 2928 PC |
| EXPENSES | |
|---|---|
| Municipal Taxes (2024) | $ 4043 / year |
| School taxes (2024) | $ 321 / year |
| ROOM DETAILS | |||
|---|---|---|---|
| Room | Dimensions | Level | Flooring |
| Hallway | 7.8 x 6.9 P | Ground Floor | Ceramic tiles |
| Kitchen | 11.9 x 15.2 P | Ground Floor | Ceramic tiles |
| Dinette | 15.0 x 8.2 P | Ground Floor | Wood |
| Living room | 15.0 x 10.6 P | Ground Floor | Wood |
| Washroom | 7.7 x 4.7 P | Ground Floor | Ceramic tiles |
| Primary bedroom | 14.7 x 10.11 P | 2nd Floor | Wood |
| Walk-in closet | 7.6 x 4.7 P | 2nd Floor | Wood |
| Bathroom | 10.9 x 7.11 P | 2nd Floor | Ceramic tiles |
| Bedroom | 8.11 x 10.7 P | 2nd Floor | Wood |
| Bedroom | 9.1 x 11.9 P | 2nd Floor | Wood |
| Other | 17.5 x 15.3 P | Basement | Concrete |
| Storage | 7.3 x 17.1 P | Basement | Concrete |
| Laundry room | 9.11 x 14.1 P | Basement | Concrete |
| CHARACTERISTICS | |
|---|---|
| Basement | 6 feet and over, Partially finished |
| Pool | Above-ground, Heated |
| Heating system | Air circulation |
| Driveway | Asphalt, Double width or more |
| Roofing | Asphalt shingles |
| Proximity | Bicycle path, Daycare centre, Elementary school, Golf, High school, Highway, Hospital, Park - green area, Public transport |
| Siding | Brick, Stone, Vinyl |
| Equipment available | Central air conditioning |
| Window type | Crank handle, Sliding |
| Landscaping | Fenced |
| Topography | Flat |
| Hearth stove | Gaz fireplace |
| Sewage system | Municipal sewer |
| Water supply | Municipality |
| Heating energy | Natural gas |
| Distinctive features | No neighbours in the back |
| View | Other |
| Parking | Outdoor |
| Foundation | Poured concrete |
| Windows | PVC |
| Zoning | Residential |
| Bathroom / Washroom | Seperate shower |
| Cupboard | Thermoplastic |
Matrimonial
Age
Household Income
Age of Immigration
Common Languages
Education
Ownership
Gender
Construction Date
Occupied Dwellings
Employment
Transportation to work
Work Location
Map
Loading maps...


