9788 Rue Chambord, Montréal (Ahuntsic-Cartierville), QC H2C2P7 $1,099,000

Frontage

Kitchen
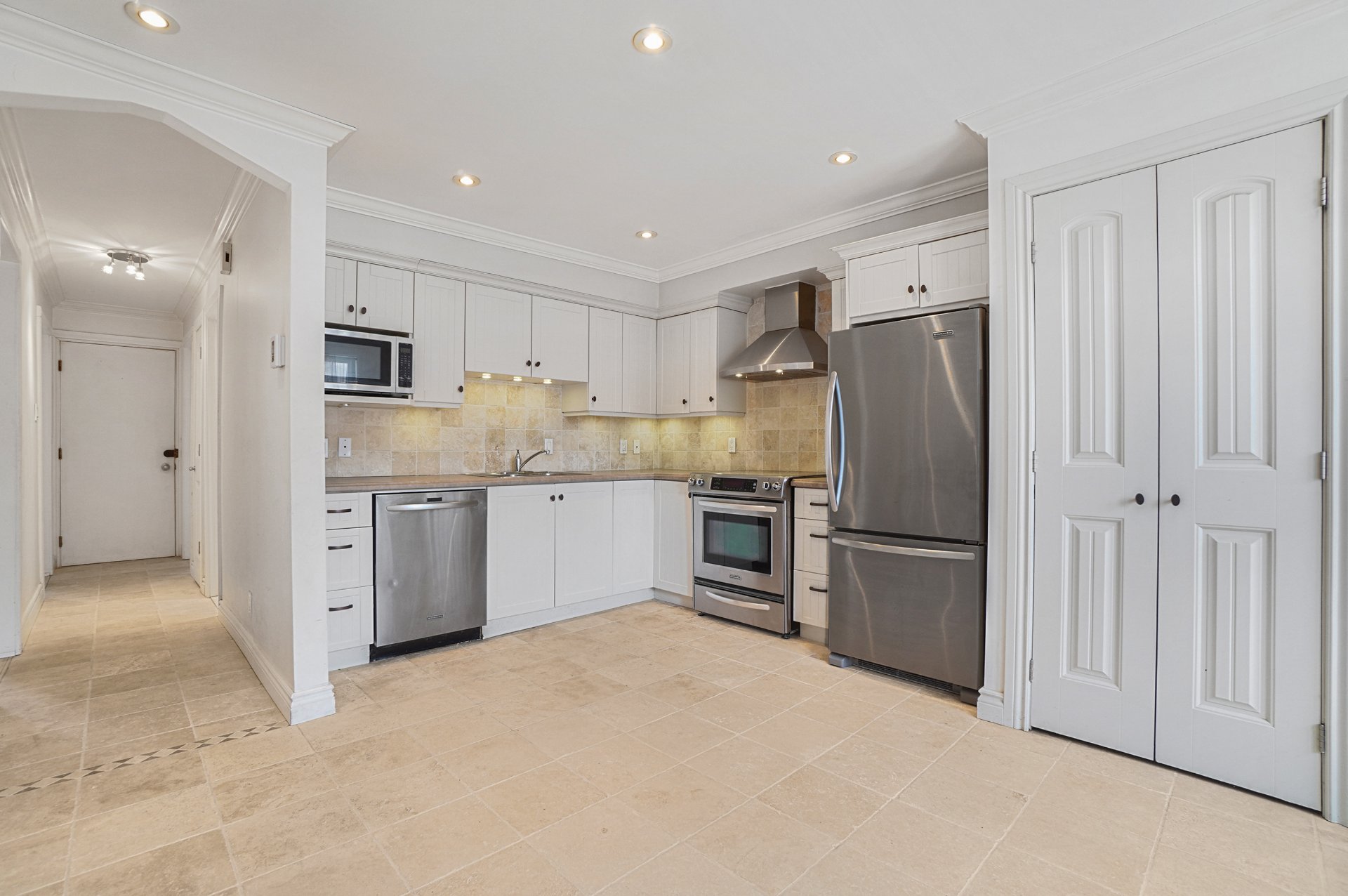
Kitchen
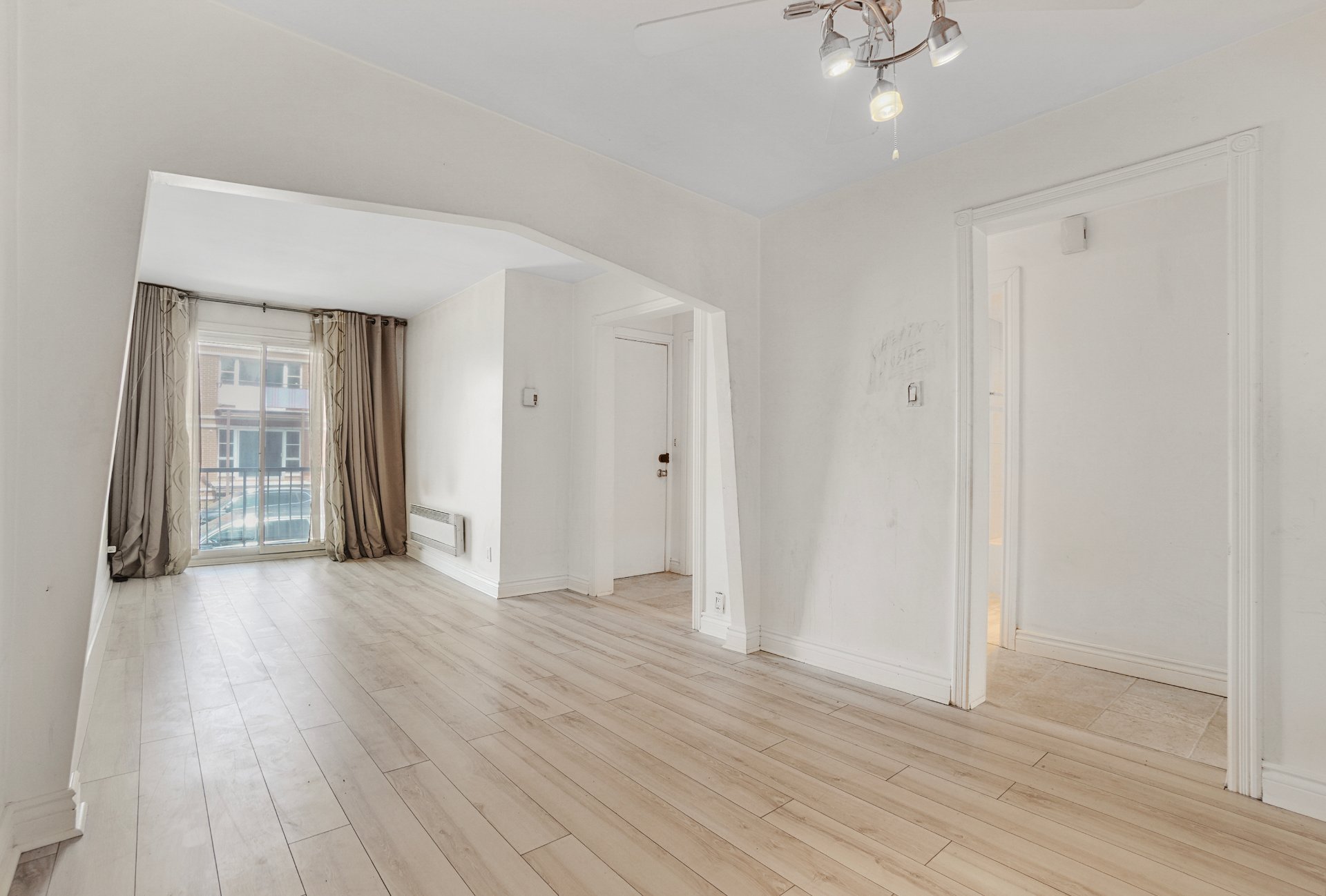
Living room
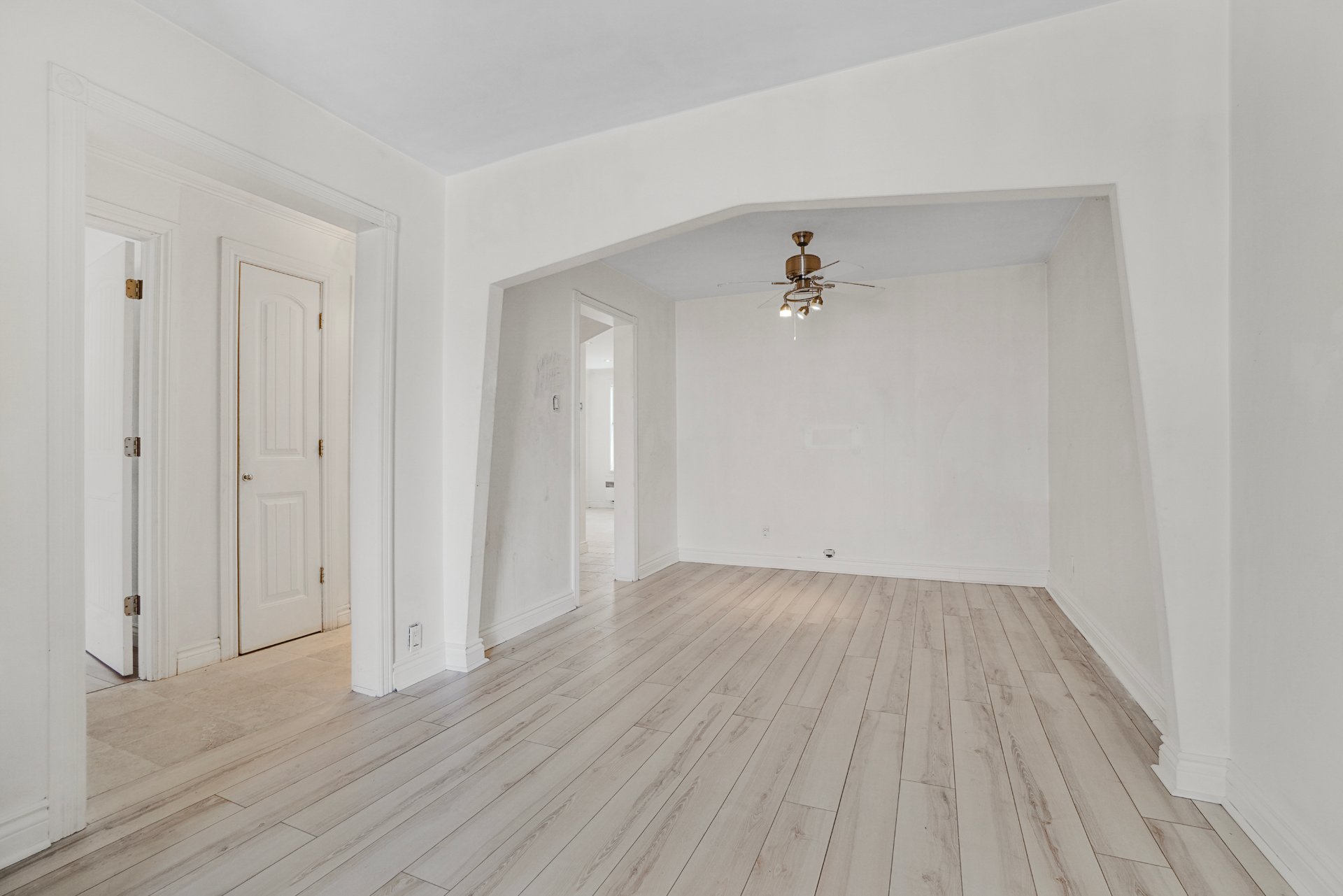
Living room

Living room
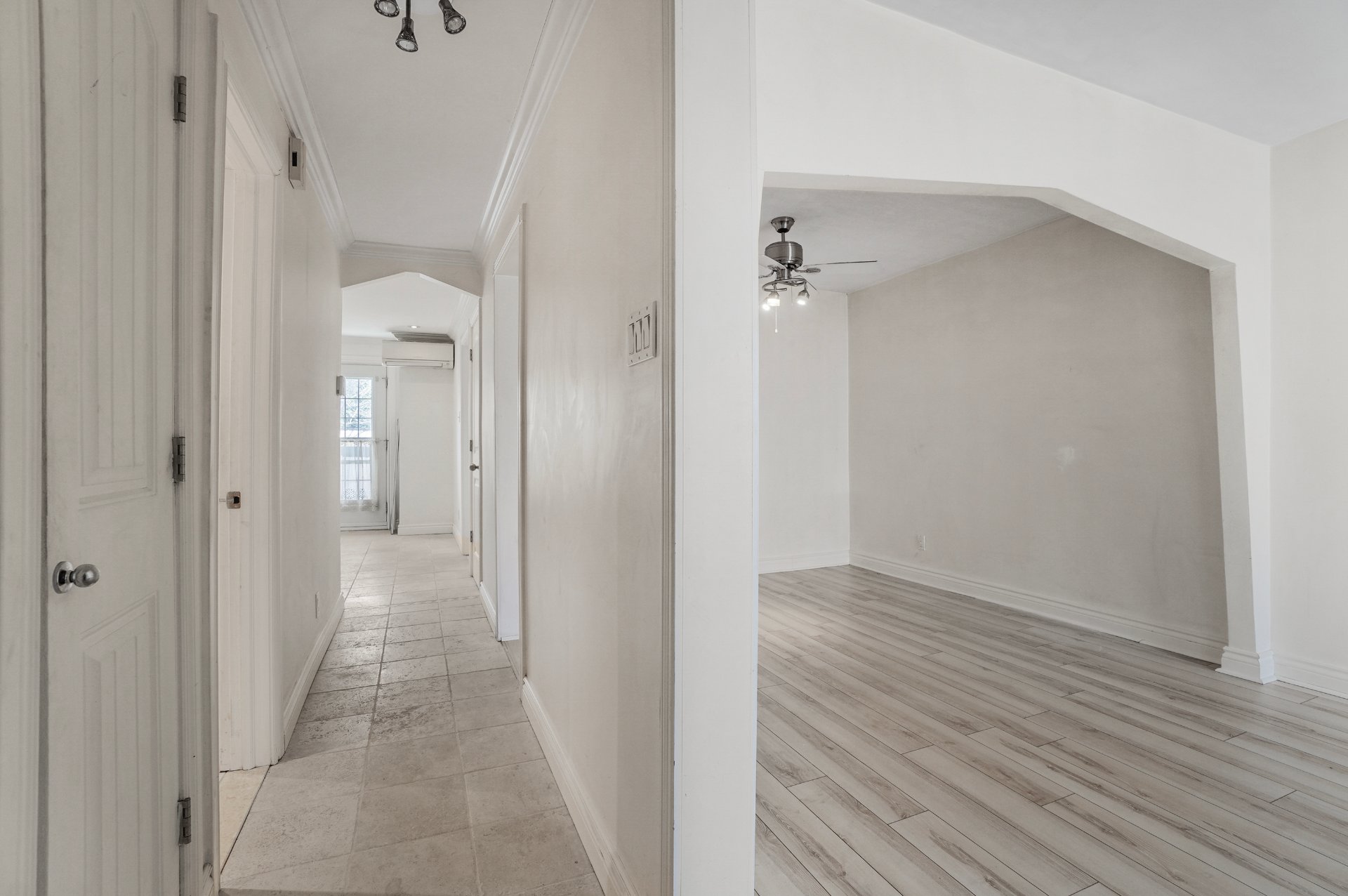
Corridor
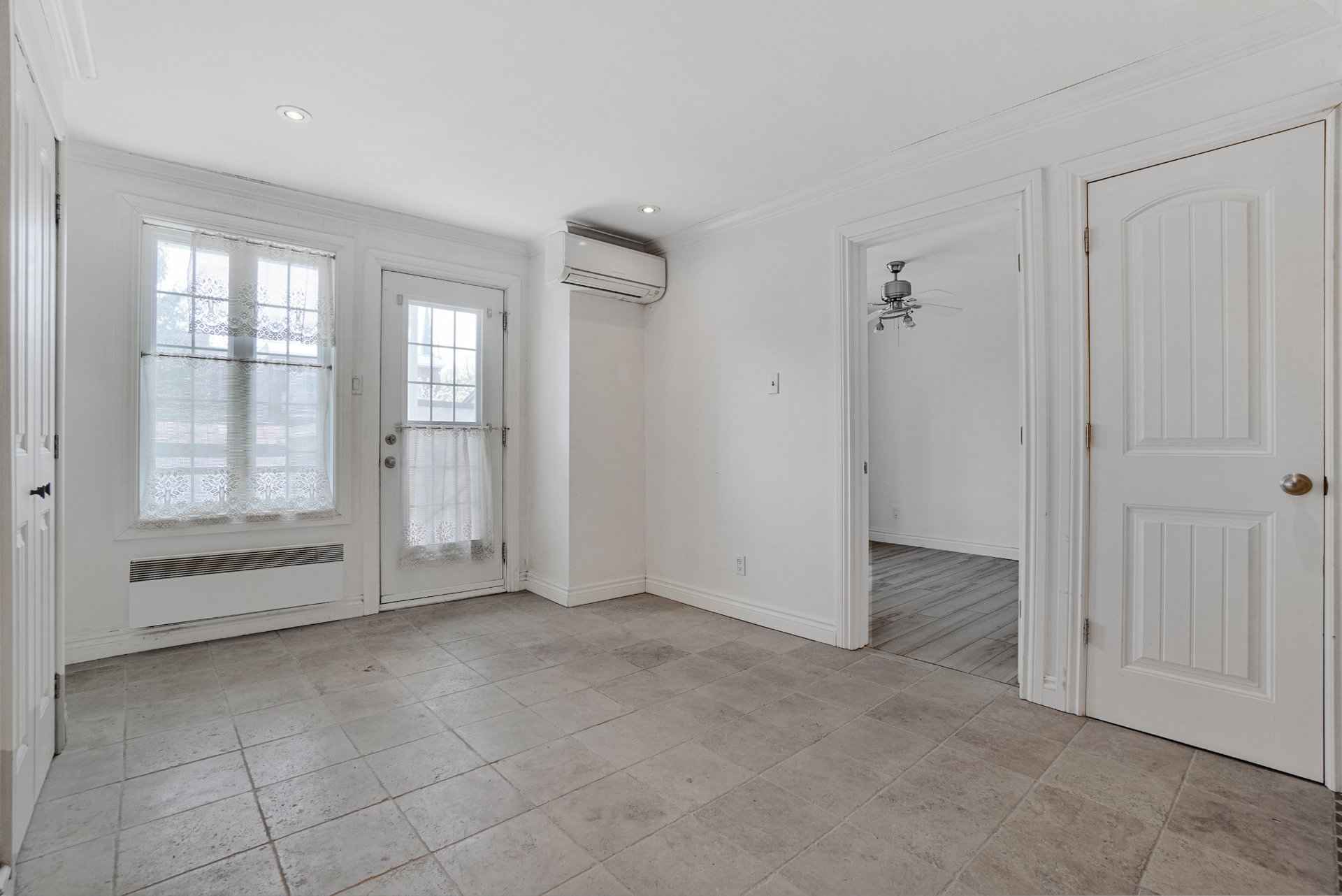
Kitchen
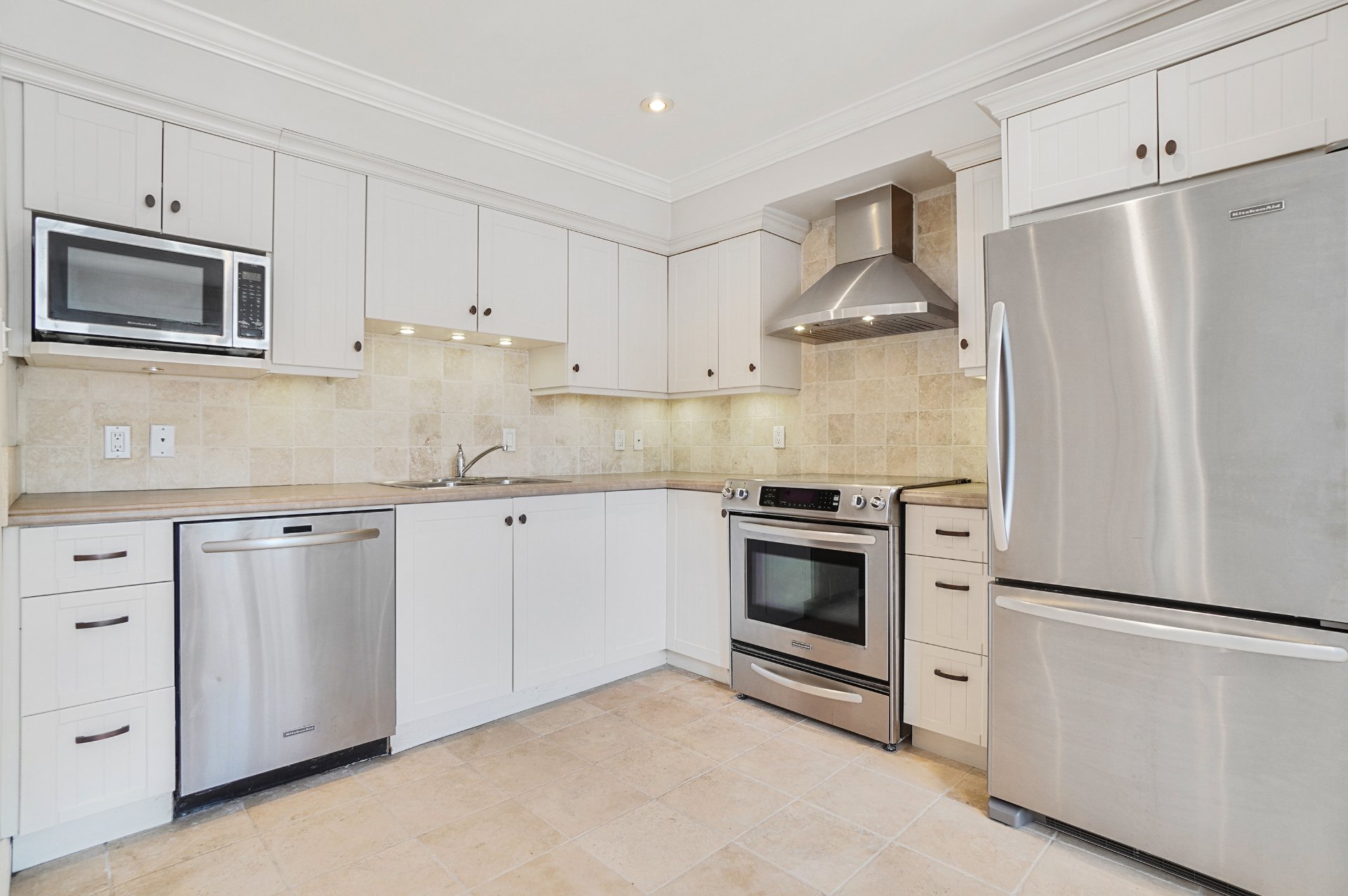
Kitchen
|
|
Description
ALERT: TRIPLE OCCUPANCY! This triplex has been meticulously maintained over the years and is located less than 10 minutes from the Sauvé metro station in Ahuntsic West. Parks, elementary and secondary schools are nearby. The main apartment has been renovated, and the upper unit has also undergone renovations since the acquisition. The ground floor and second floor units offer two bedrooms, a multipurpose double room, a large kitchen, and a bright dining area. Possibility to convert the mechanical room into a bedroom for additional income. A rare opportunity! Detached garage and two parking spaces
Rare opportunity in Ahuntsic Center: a triplex offering
three complete units on three floors, ideal for triple
occupancy or a strategic investment.
Located very close to the Sauvé metro station, this
well-maintained property, owned by the same owner for
several years, stands out for its unique layout and prime
location close to all amenities: elementary and secondary
schools, parks, restaurants, grocery stores, and the
vibrant Promenade Fleury .
Each floor includes a separate unit with excellent floor
space.
The basement features a closed bedroom, a large
multipurpose double room, a kitchen with a dining area, a
bathroom, and laundry facilities.
The ground floor offers two closed bedrooms, a large,
bright double room, a modern kitchen with a dining area, a
built-in washer-dryer area, and wall-mounted air
conditioning for optimal comfort. It also benefits from
access to the mechanical room in the basement. The recently
renovated second floor offers two separate bedrooms, a
bathroom, a large double room, and a renovated kitchen with
a dining area, all bathed in natural light. It also
benefits from access to the mechanical room in the basement
which could be converted into an additional bedroom.
At the rear, you'll find a detached garage and two parking
spaces, a rare asset in the area.
This triplex represents a great opportunity for an
owner-occupant looking to accommodate family members or for
an investor looking to maximize rental income in a highly
sought-after neighborhood. A building that combines
location, potential, and rigorous maintenance. A must-see!
three complete units on three floors, ideal for triple
occupancy or a strategic investment.
Located very close to the Sauvé metro station, this
well-maintained property, owned by the same owner for
several years, stands out for its unique layout and prime
location close to all amenities: elementary and secondary
schools, parks, restaurants, grocery stores, and the
vibrant Promenade Fleury .
Each floor includes a separate unit with excellent floor
space.
The basement features a closed bedroom, a large
multipurpose double room, a kitchen with a dining area, a
bathroom, and laundry facilities.
The ground floor offers two closed bedrooms, a large,
bright double room, a modern kitchen with a dining area, a
built-in washer-dryer area, and wall-mounted air
conditioning for optimal comfort. It also benefits from
access to the mechanical room in the basement. The recently
renovated second floor offers two separate bedrooms, a
bathroom, a large double room, and a renovated kitchen with
a dining area, all bathed in natural light. It also
benefits from access to the mechanical room in the basement
which could be converted into an additional bedroom.
At the rear, you'll find a detached garage and two parking
spaces, a rare asset in the area.
This triplex represents a great opportunity for an
owner-occupant looking to accommodate family members or for
an investor looking to maximize rental income in a highly
sought-after neighborhood. A building that combines
location, potential, and rigorous maintenance. A must-see!
Inclusions: all household appliances in the accommodation (washer and refrigerator on the ground floor defective), wall-mounted air conditioner on the ground floor and 2nd floor, blinds, curtains, curtain poles, light fixtures
Exclusions : N/A
| BUILDING | |
|---|---|
| Type | Triplex |
| Style | Semi-detached |
| Dimensions | 0x0 |
| Lot Size | 2500 PC |
| EXPENSES | |
|---|---|
| Energy cost | $ 3697 / year |
| Municipal Taxes (2025) | $ 4630 / year |
| School taxes (2024) | $ 588 / year |
|
ROOM DETAILS |
|||
|---|---|---|---|
| Room | Dimensions | Level | Flooring |
| Primary bedroom | 10.2 x 11.8 P | 2nd Floor | Floating floor |
| Bathroom | 7.11 x 4.11 P | 2nd Floor | Ceramic tiles |
| Kitchen | 12.8 x 16.7 P | 2nd Floor | Ceramic tiles |
| Bedroom | 9.8 x 11.0 P | 2nd Floor | Floating floor |
| Living room | 9.8 x 23.1 P | 2nd Floor | Floating floor |
|
CHARACTERISTICS |
|
|---|---|
| Basement | 6 feet and over, Finished basement |
| Driveway | Asphalt |
| Roofing | Asphalt and gravel |
| Proximity | Bicycle path, Daycare centre, Elementary school, High school, Park - green area, Public transport |
| Siding | Brick |
| Garage | Detached, Single width |
| Heating system | Electric baseboard units |
| Heating energy | Electricity |
| Parking | Garage, Outdoor |
| Sewage system | Municipal sewer |
| Water supply | Municipality |
| Zoning | Residential |
| Equipment available | Wall-mounted air conditioning |