98 Ch. du Bord du Lac Lakeshore, Pointe-Claire, QC H9S4H7 $2,150,000
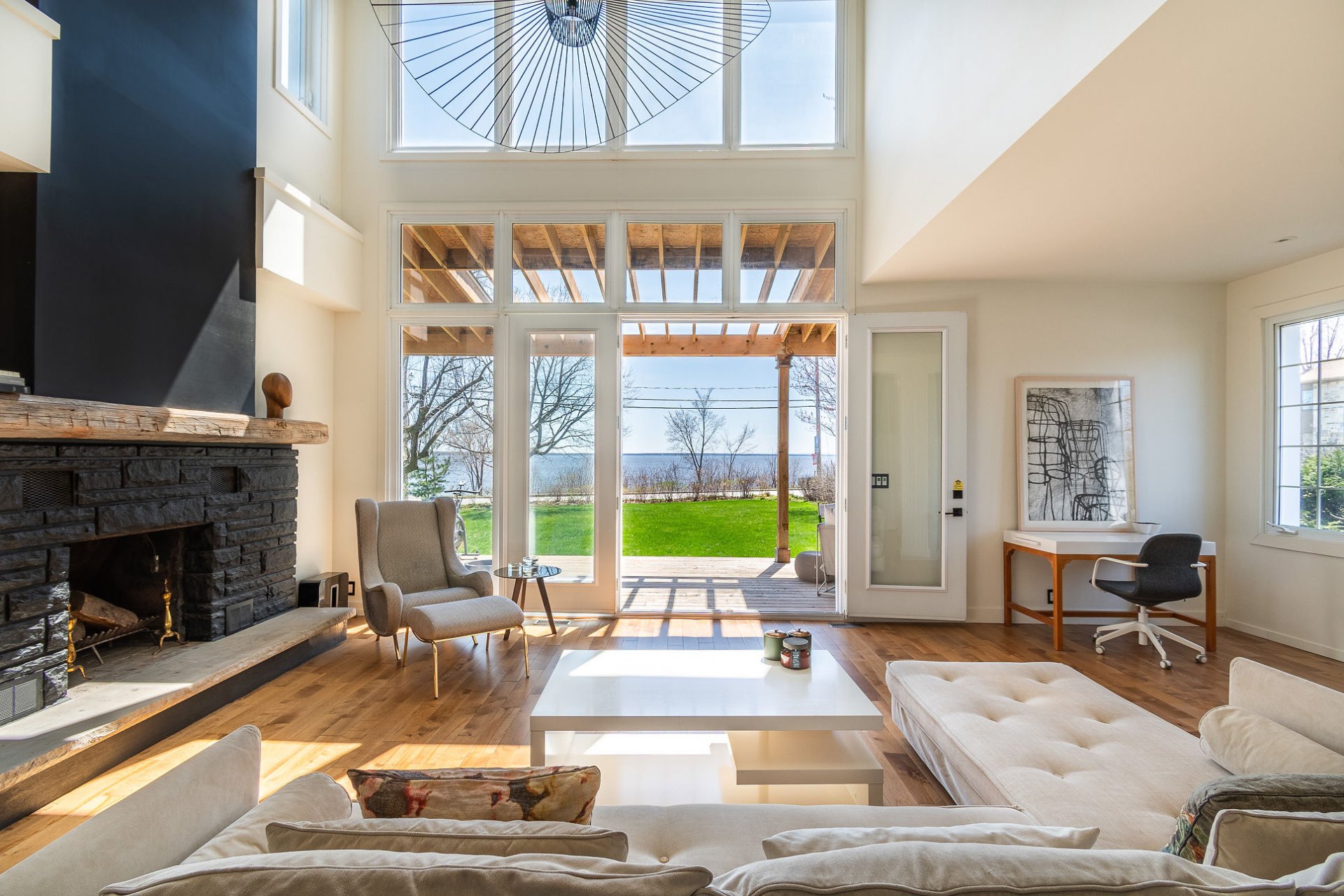
Living room
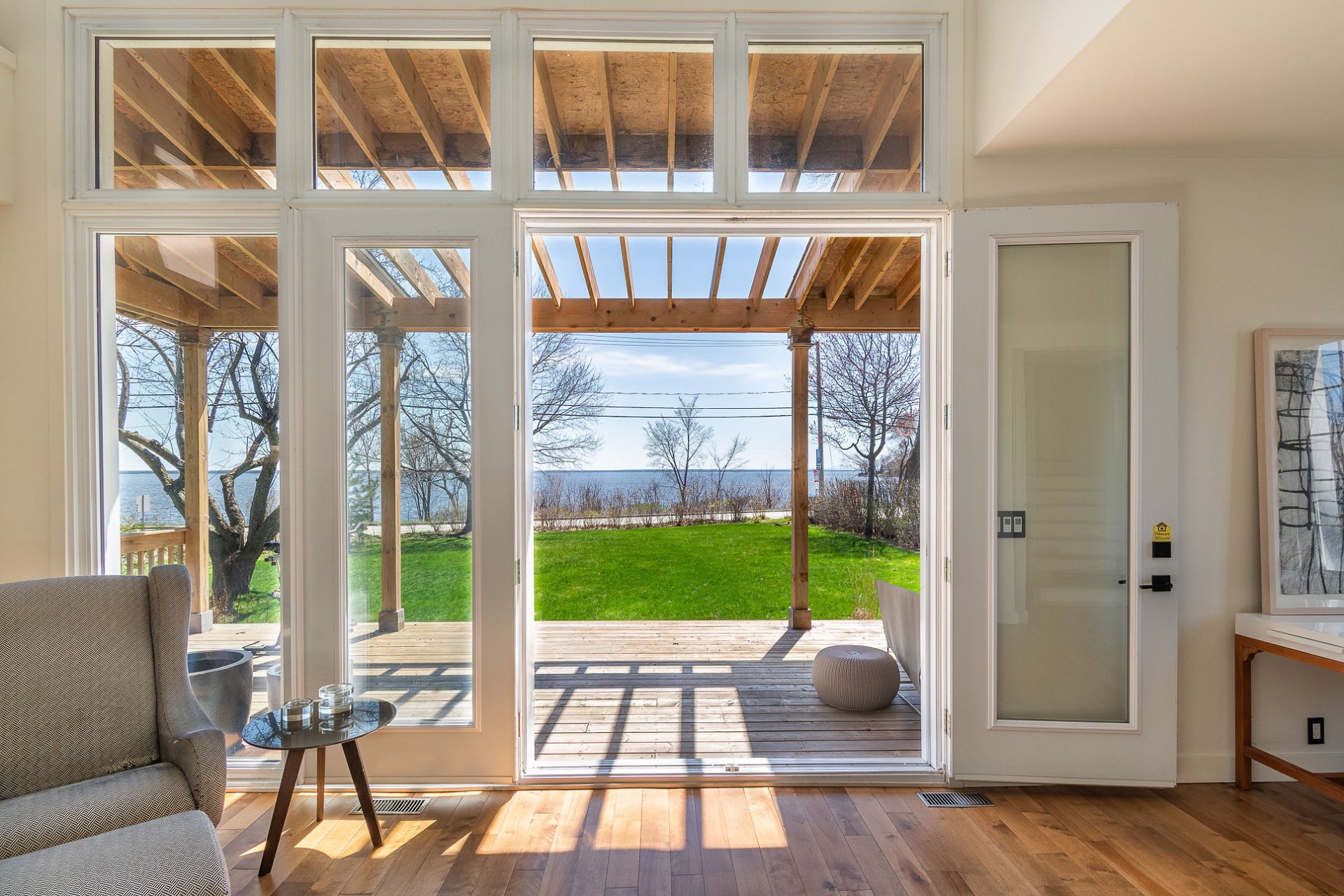
Water view
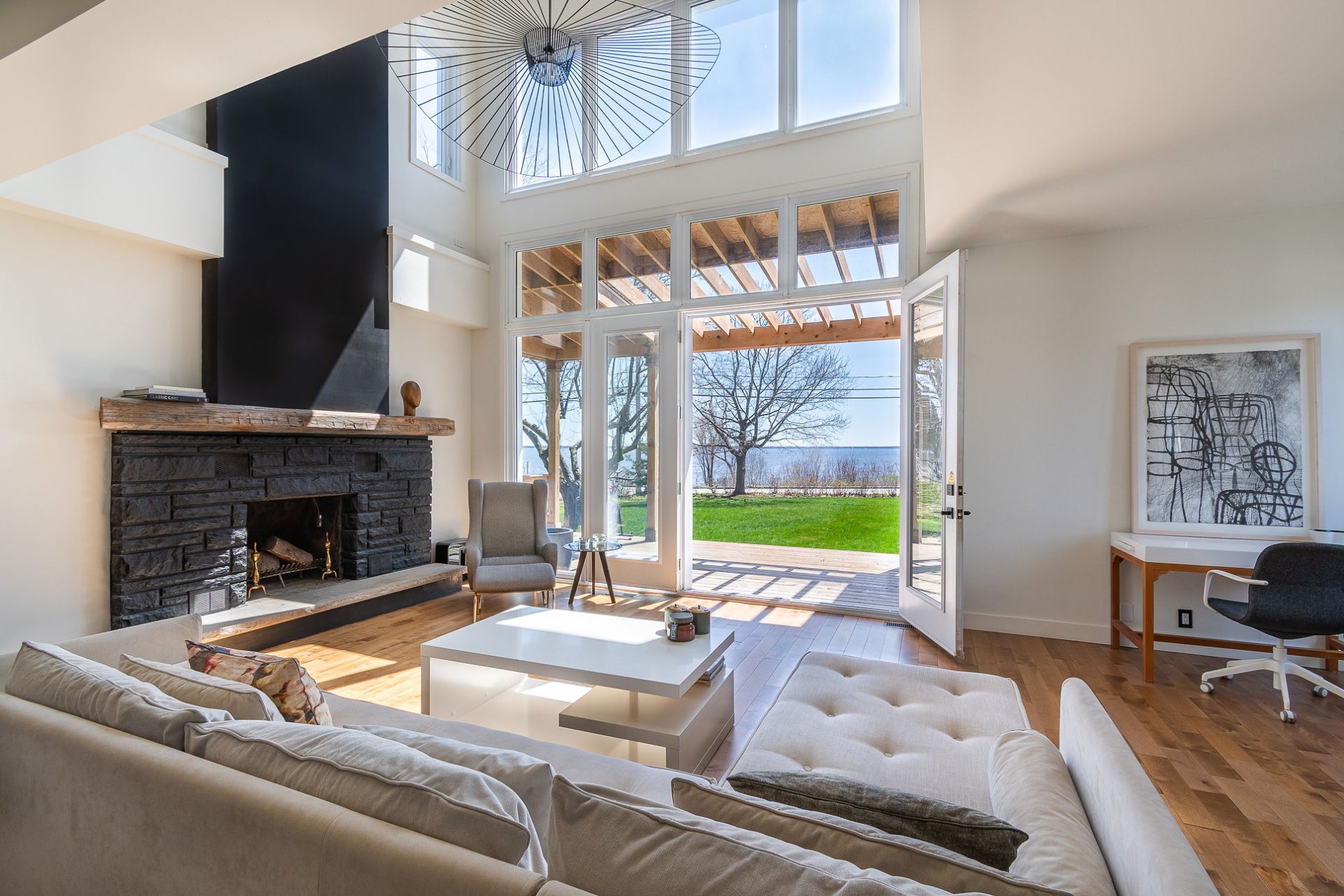
Living room
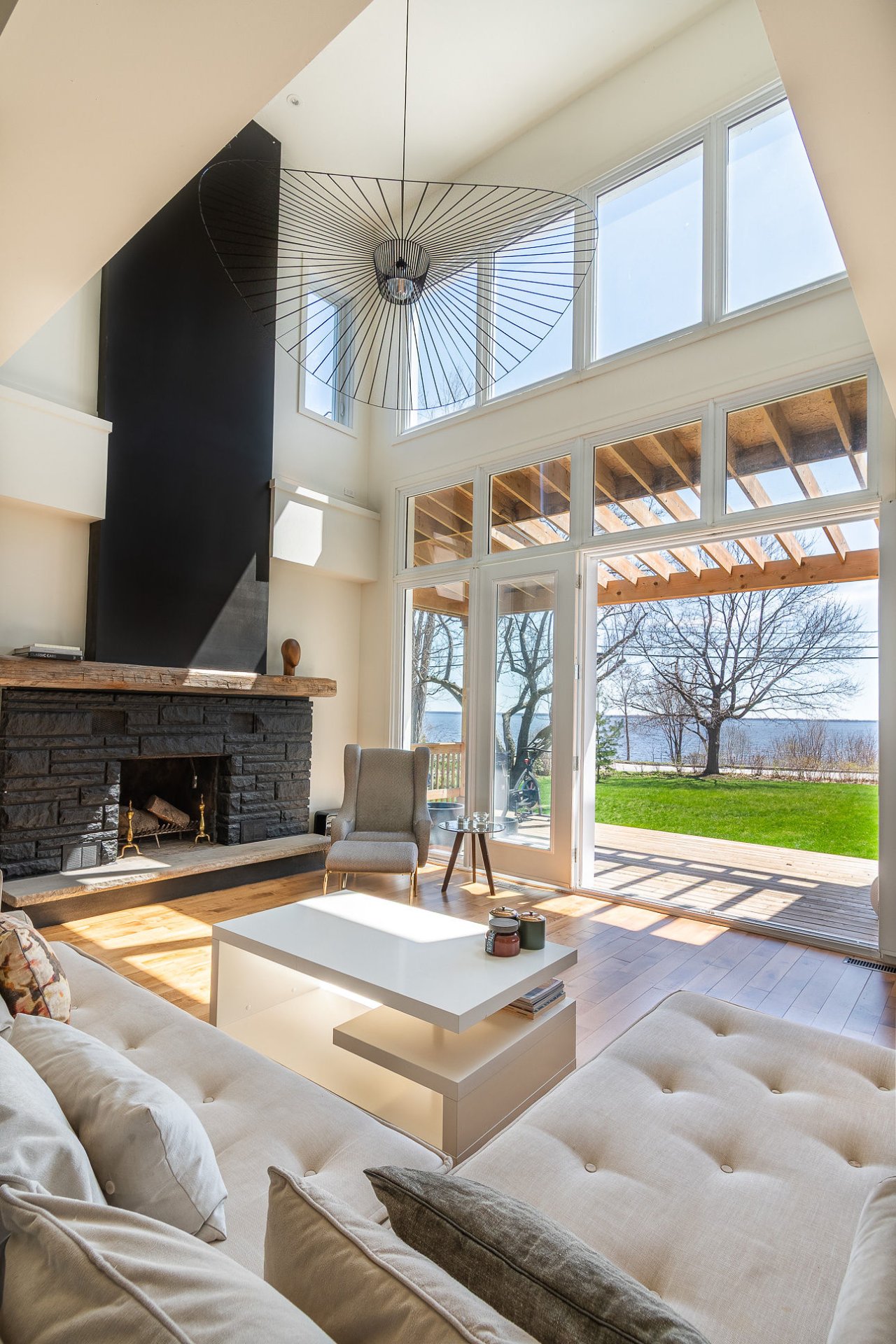
Living room
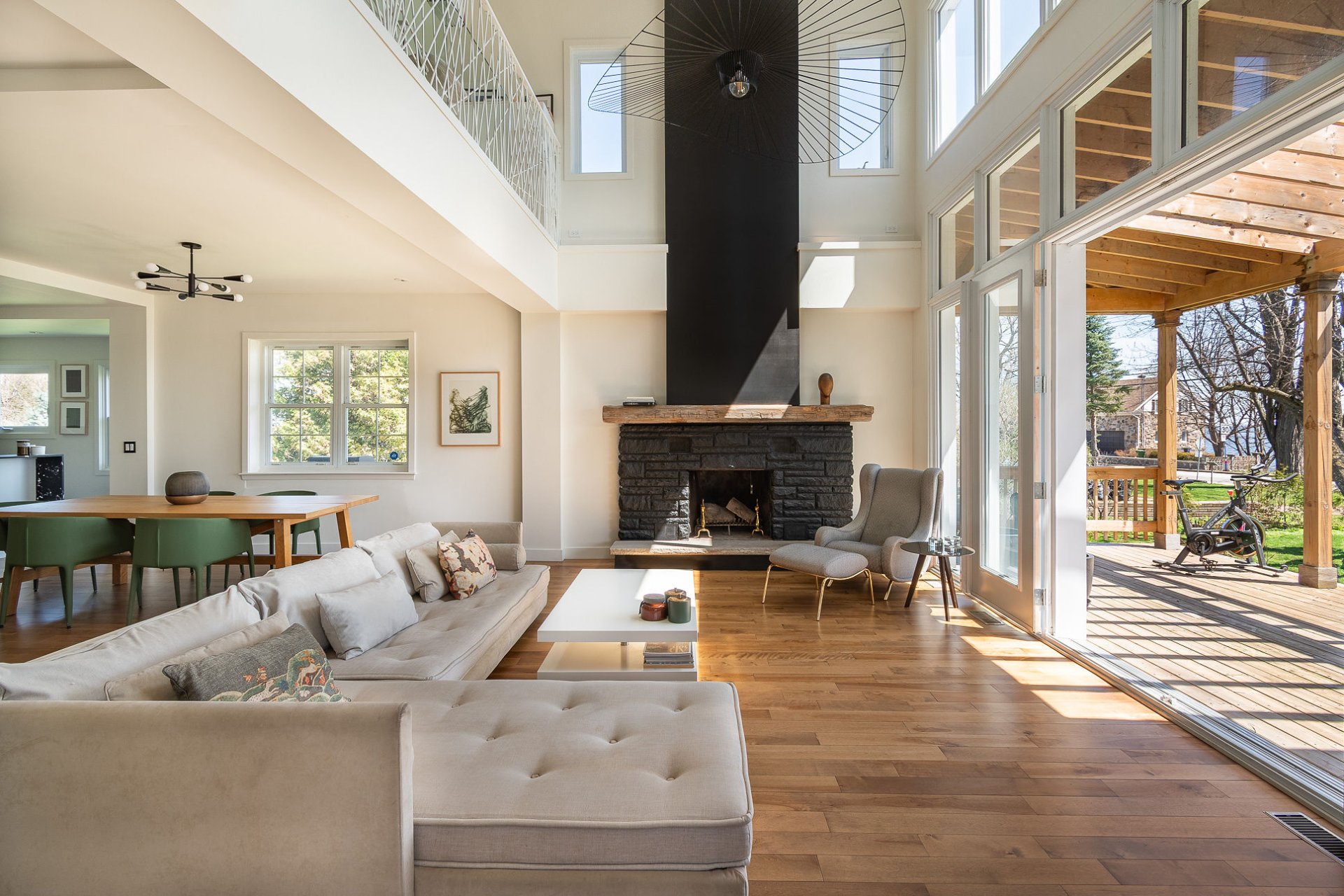
Living room
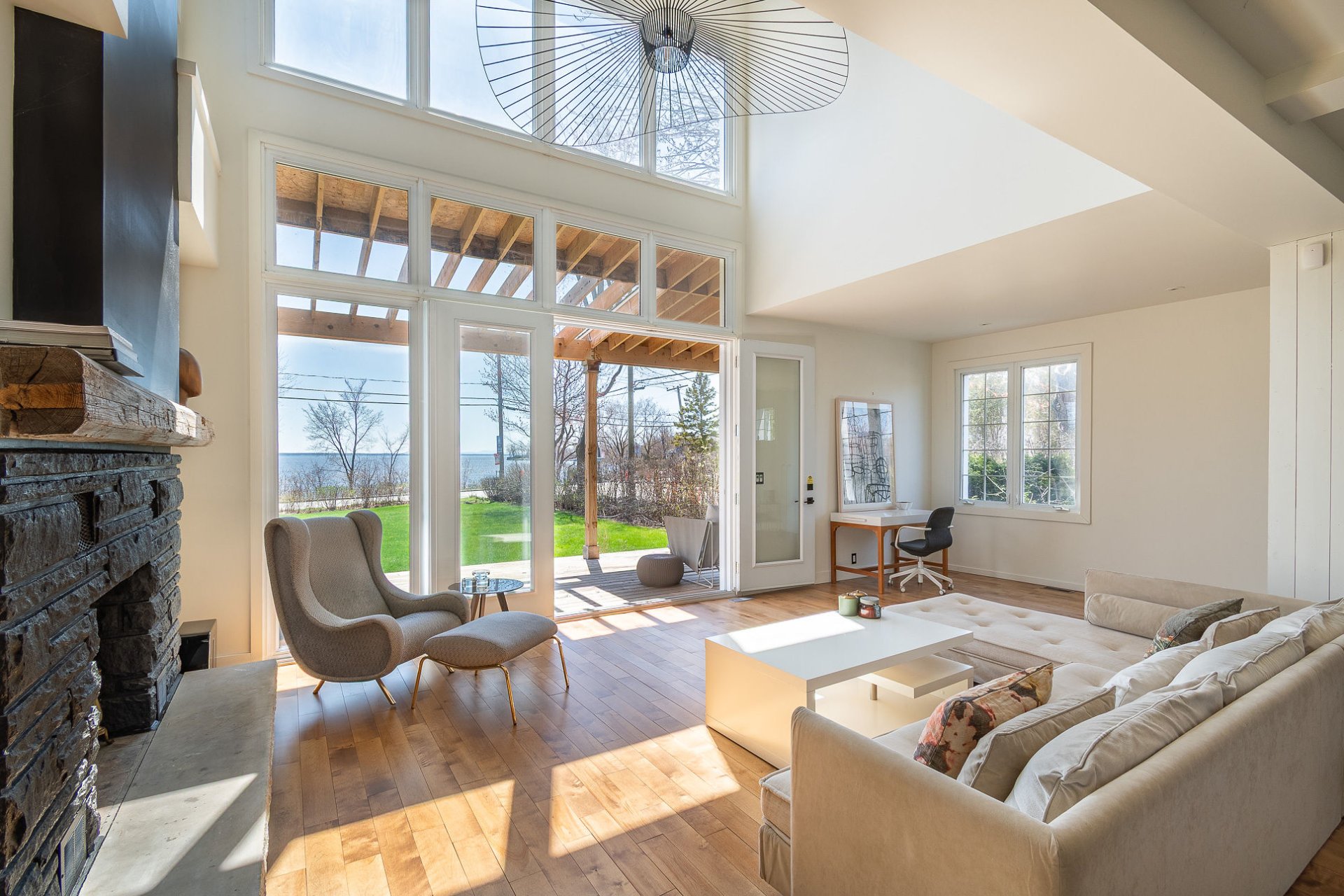
Living room

Living room
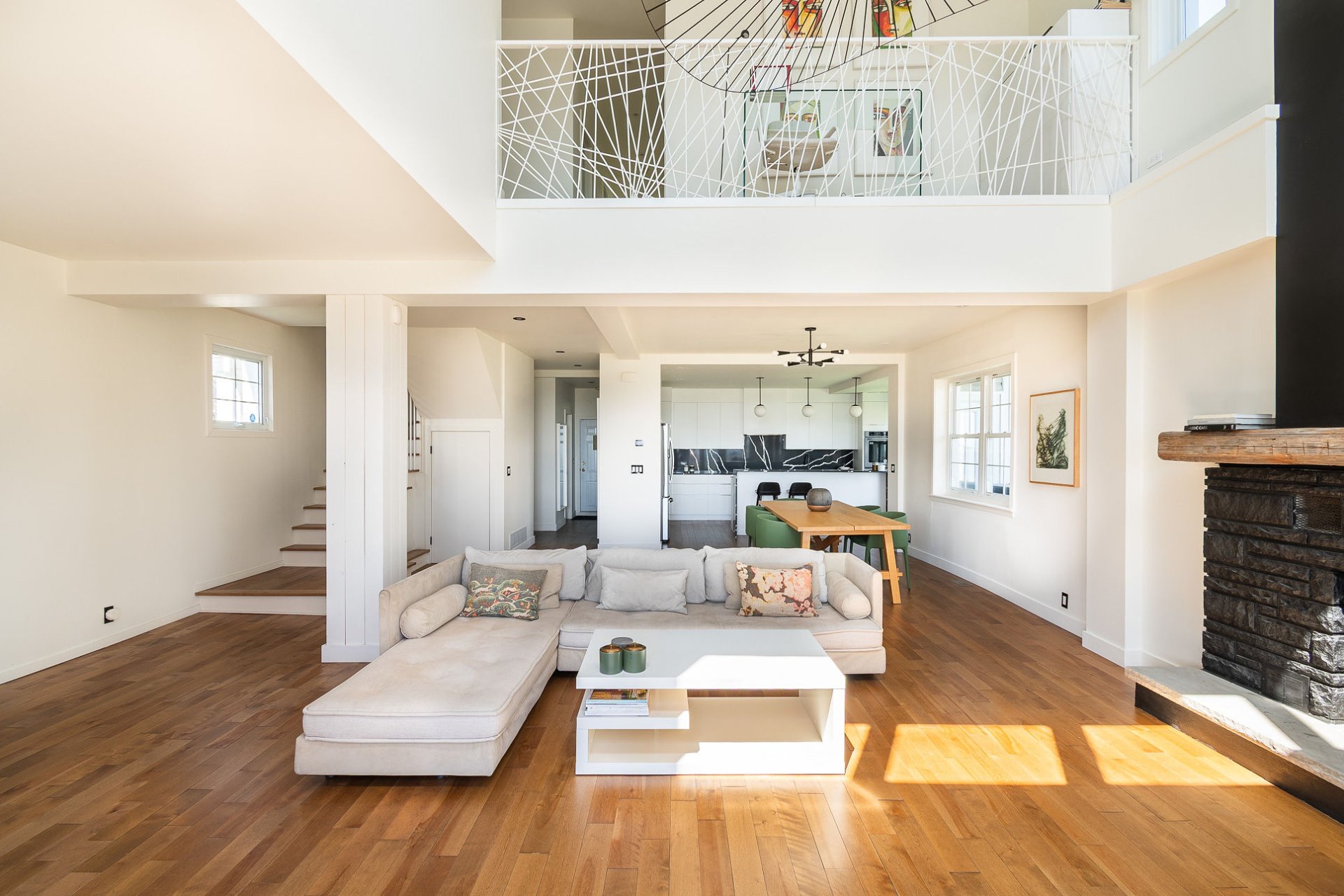
Living room
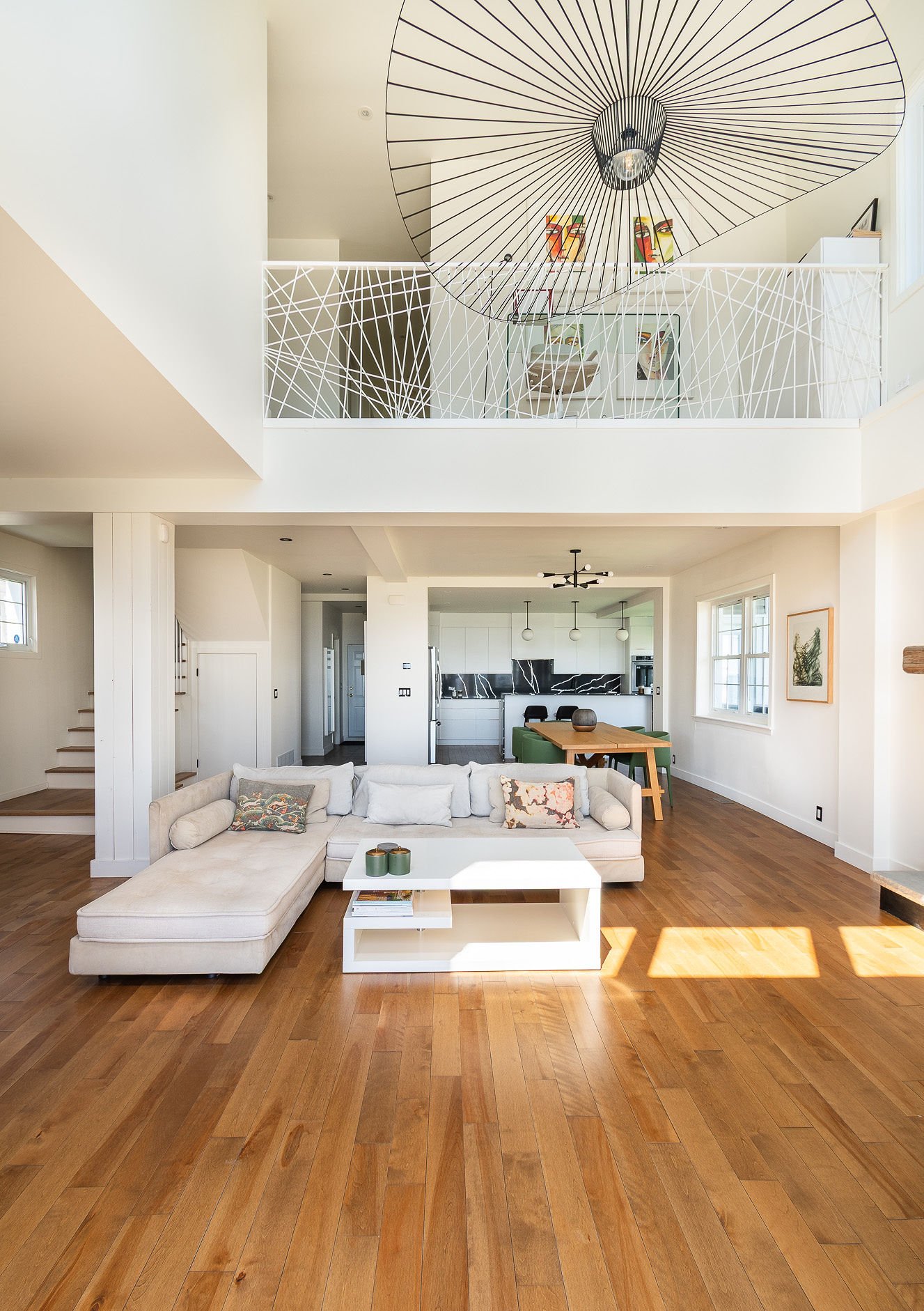
Living room
|
|
Description
Treat yourself to an exceptional living environment in this sumptuous residence bathed in natural light, thanks to its impressive two-story glass wall. With an impressive 20 foot height ceiling , each space exudes elegance, openness, and tranquility. Imagine your mornings bathed in sunlight, and your evenings contemplating the landscape from the comfort of your spectacularly spacious living room. This unique property perfectly blends modernity and nature, creating a living space that is both grandiose and welcoming. Ideal for those seeking an environment without compromising on style and comfort.
An exceptional property for an extraordinary life
Nestled in a peaceful and enchanting setting, this unique
residence represents a rare opportunity for a family
seeking comfort, refinement, and an exceptional living
environment.
Bright and open living spaces
On the ground floor, a vast open space opens onto the lake,
bathed in natural light thanks to its large panoramic
windows. This space is ideal for entertaining, family time,
or simply enjoying the scenery.
A floor designed for family life
The second floor includes a mezzanine overlooking the lake,
perfect as an office or relaxation area, a huge family
room, three bedrooms (possibility of a fourth), a full
bathroom, a powder room, and a functional laundry room.
Master suite at the top
The third floor is entirely dedicated to the master suite.
You'll find a spacious bedroom with a private balcony
overlooking the lake, an en-suite bathroom with a
glass-enclosed shower and skylight -- the perfect place to
start the day under the stars.
Exceptional Land and Outdoor Amenities
The land, measuring over 1,216 m², directly faces the water
and offers spectacular views of the lake, both summer and
winter. Bordered by mature hedges, it provides precious
privacy while creating a lush green setting. A large
covered terrace allows you to comfortably entertain or
simply enjoy the scenery in any season.
Dream Location, Guaranteed Tranquility
Ideally located on the edge of a lake, the property enjoys
breathtaking views while being set back from the road,
guaranteeing absolute peace and quiet. Just a 3-minute walk
from the commuter train, and with a bus stop directly in
front of the house, you can reach the city center in less
than 25 minutes, even during rush hour. The perfect balance
between nature and accessibility.
High-End Renovation
The house has undergone a complete transformation,
including a raised roof, optimized space, and a complete
replacement of all technical systems (plumbing, electrical,
heating, etc.). Every detail has been carefully considered
to provide optimal comfort and lasting quality.
A visit will convince you that this property is much more
than a home: it's a way of life.
Nestled in a peaceful and enchanting setting, this unique
residence represents a rare opportunity for a family
seeking comfort, refinement, and an exceptional living
environment.
Bright and open living spaces
On the ground floor, a vast open space opens onto the lake,
bathed in natural light thanks to its large panoramic
windows. This space is ideal for entertaining, family time,
or simply enjoying the scenery.
A floor designed for family life
The second floor includes a mezzanine overlooking the lake,
perfect as an office or relaxation area, a huge family
room, three bedrooms (possibility of a fourth), a full
bathroom, a powder room, and a functional laundry room.
Master suite at the top
The third floor is entirely dedicated to the master suite.
You'll find a spacious bedroom with a private balcony
overlooking the lake, an en-suite bathroom with a
glass-enclosed shower and skylight -- the perfect place to
start the day under the stars.
Exceptional Land and Outdoor Amenities
The land, measuring over 1,216 m², directly faces the water
and offers spectacular views of the lake, both summer and
winter. Bordered by mature hedges, it provides precious
privacy while creating a lush green setting. A large
covered terrace allows you to comfortably entertain or
simply enjoy the scenery in any season.
Dream Location, Guaranteed Tranquility
Ideally located on the edge of a lake, the property enjoys
breathtaking views while being set back from the road,
guaranteeing absolute peace and quiet. Just a 3-minute walk
from the commuter train, and with a bus stop directly in
front of the house, you can reach the city center in less
than 25 minutes, even during rush hour. The perfect balance
between nature and accessibility.
High-End Renovation
The house has undergone a complete transformation,
including a raised roof, optimized space, and a complete
replacement of all technical systems (plumbing, electrical,
heating, etc.). Every detail has been carefully considered
to provide optimal comfort and lasting quality.
A visit will convince you that this property is much more
than a home: it's a way of life.
Inclusions: Refrigerator, wine cellar, induction cooktop, dishwasher, oven, microwave, all chandeliers, washer, dryer, light fixtures, blinds.
Exclusions : Everything that is not included.
| BUILDING | |
|---|---|
| Type | Two or more storey |
| Style | Detached |
| Dimensions | 58x25.5 P |
| Lot Size | 13095.4 PC |
| EXPENSES | |
|---|---|
| Municipal Taxes (2024) | $ 9922 / year |
| School taxes (2025) | $ 1217 / year |
|
ROOM DETAILS |
|||
|---|---|---|---|
| Room | Dimensions | Level | Flooring |
| Living room | 25.5 x 23.10 P | Ground Floor | Wood |
| Dining room | 25.5 x 23.10 P | Ground Floor | Wood |
| Kitchen | 17.5 x 11.9 P | Ground Floor | Wood |
| Washroom | 6.11 x 3.10 P | Ground Floor | Ceramic tiles |
| Mezzanine | 17.6 x 4.0 P | 2nd Floor | Wood |
| Bedroom | 15.3 x 10.3 P | 2nd Floor | Wood |
| Bedroom | 15.1 x 10.0 P | 2nd Floor | Wood |
| Family room | 22.9 x 14.6 P | 2nd Floor | Wood |
| Bedroom | 15.1 x 9.3 P | 2nd Floor | Wood |
| Bathroom | 10.2 x 5.2 P | 2nd Floor | Ceramic tiles |
| Washroom | 6.4 x 3.3 P | 2nd Floor | Wood |
| Laundry room | 10.0 x 7.5 P | 2nd Floor | Wood |
| Primary bedroom | 21.9 x 15.9 P | 3rd Floor | Wood |
| Bathroom | 15.9 x 5.6 P | 3rd Floor | Ceramic tiles |
| Other | 27.11 x 11.1 P | Basement | Concrete |
|
CHARACTERISTICS |
|
|---|---|
| Basement | 6 feet and over, Unfinished |
| Bathroom / Washroom | Adjoining to primary bedroom, Seperate shower |
| Heating system | Air circulation |
| Equipment available | Alarm system, Central air conditioning, Central heat pump, Electric garage door, Private yard |
| Roofing | Asphalt shingles |
| Proximity | Bicycle path, Daycare centre, Elementary school, Golf, High school, Highway, Hospital, Park - green area, Public transport |
| Window type | Crank handle, French window, Hung |
| Garage | Double width or more, Fitted, Heated |
| Heating energy | Electricity |
| Topography | Flat |
| Parking | Garage, Outdoor |
| Landscaping | Land / Yard lined with hedges, Landscape |
| Sewage system | Municipal sewer |
| Water supply | Municipality |
| Distinctive features | Navigable, Other, Street corner, Waterfront |
| View | Panoramic, Water |
| Driveway | Plain paving stone |
| Foundation | Poured concrete |
| Windows | PVC |
| Zoning | Residential |
| Hearth stove | Wood fireplace |