99 Rue Taylor, Châteauguay, QC J6W2W1 $485,000
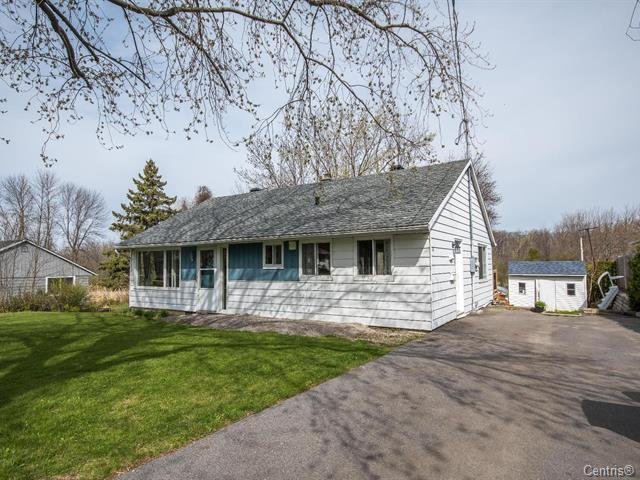
Overall View
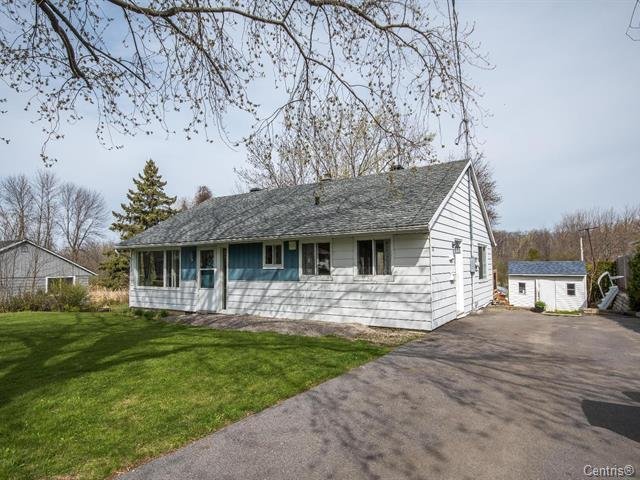
Overall View
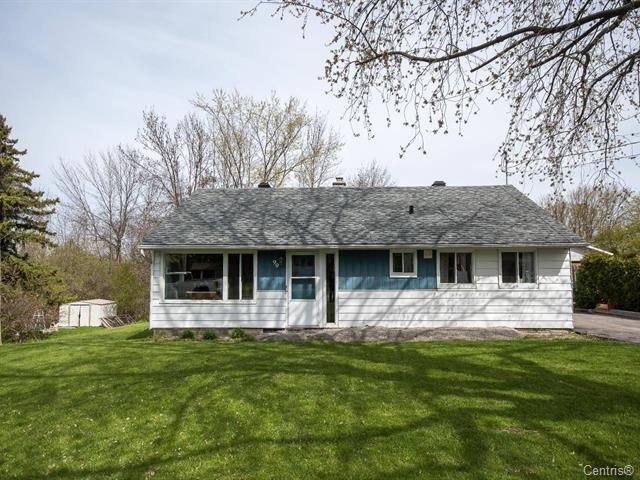
Overall View
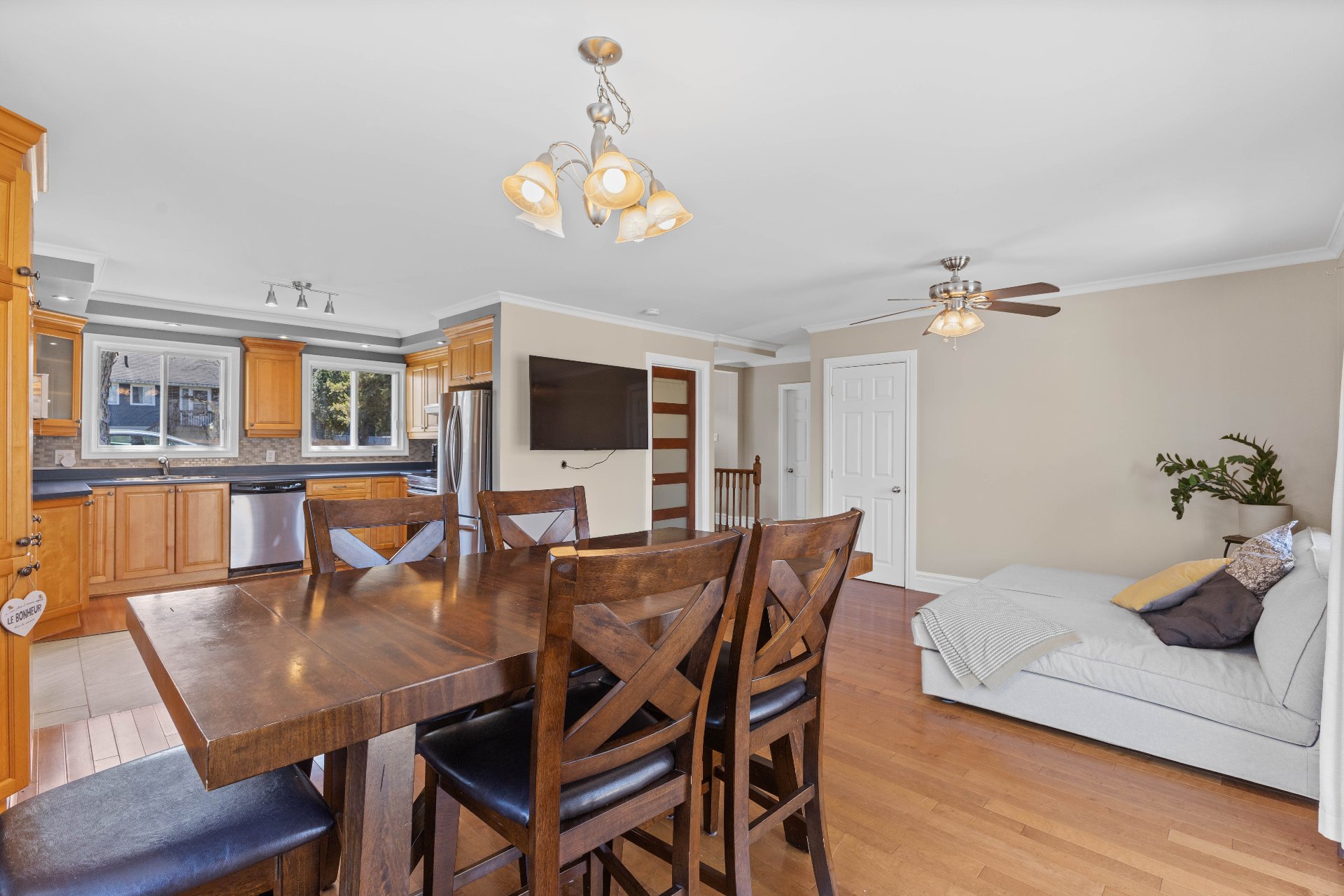
Dining room
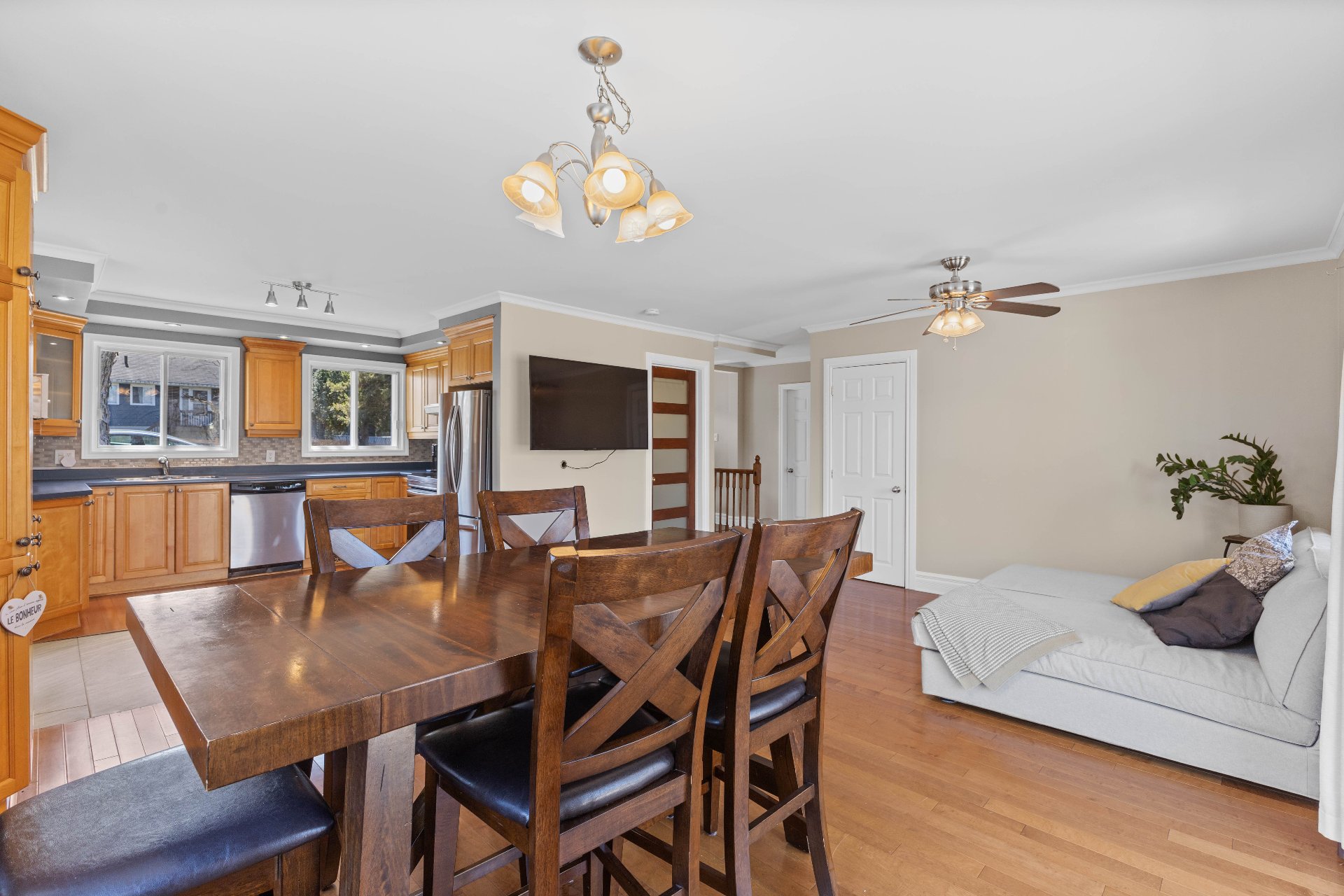
Kitchen
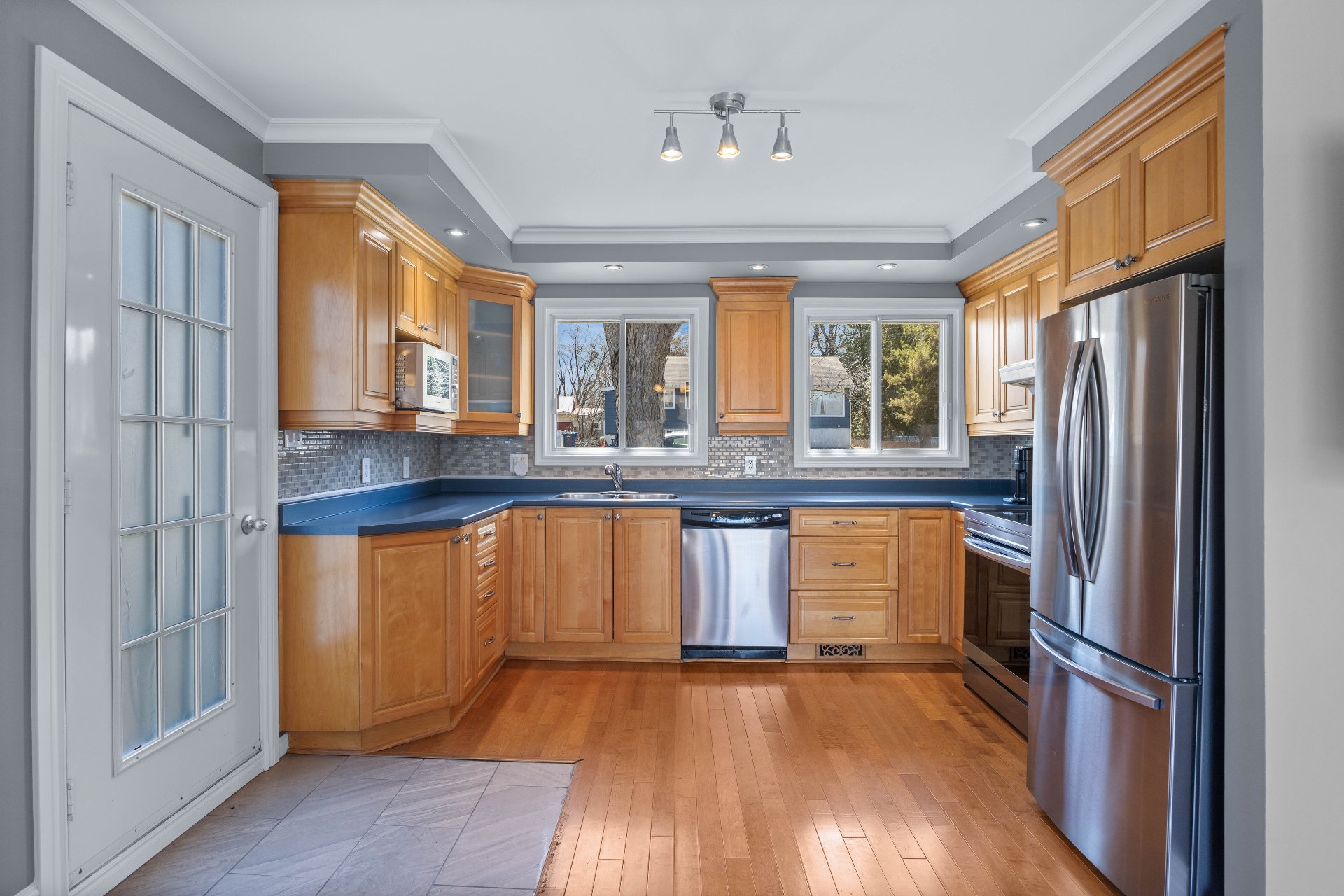
Kitchen
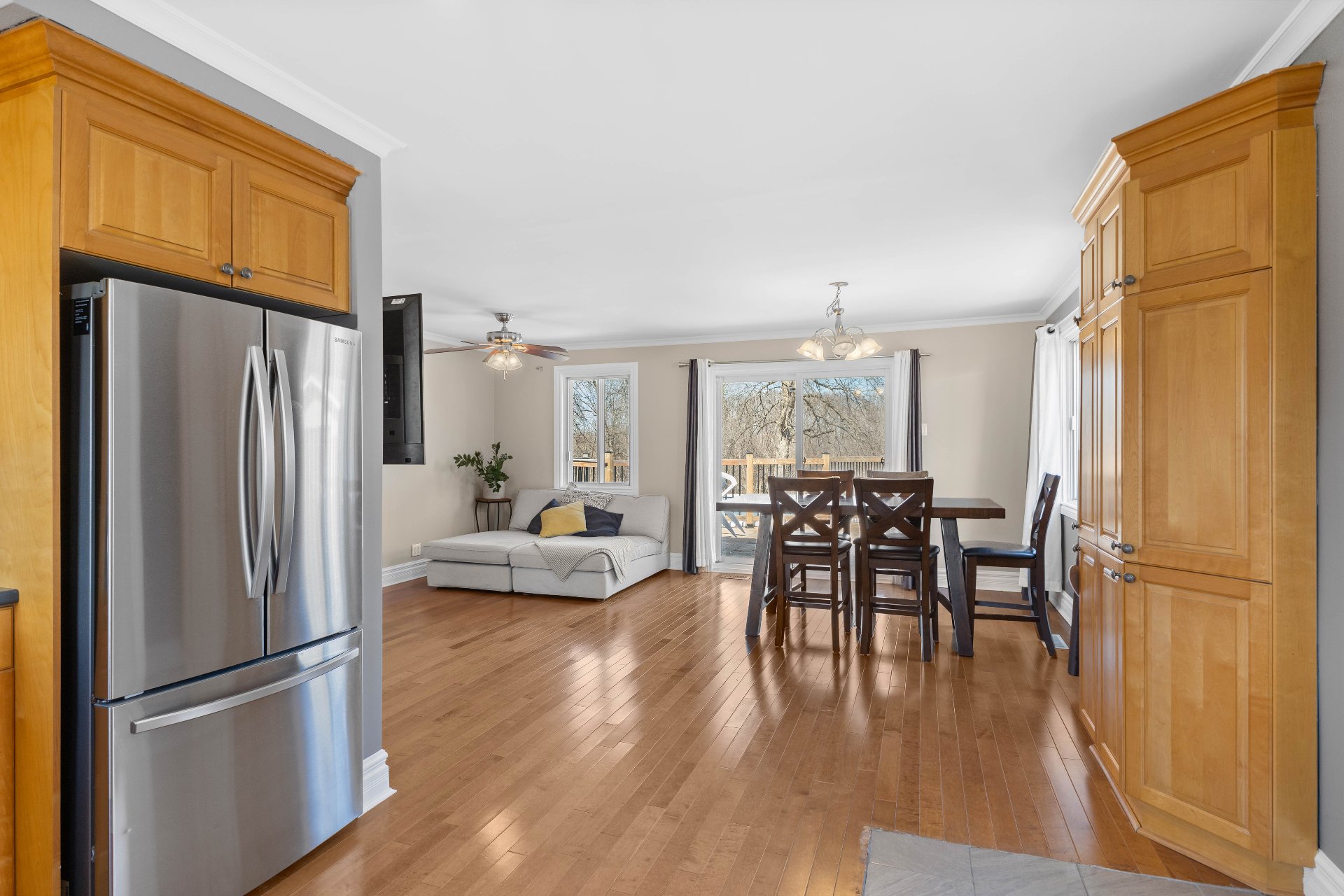
Overall View
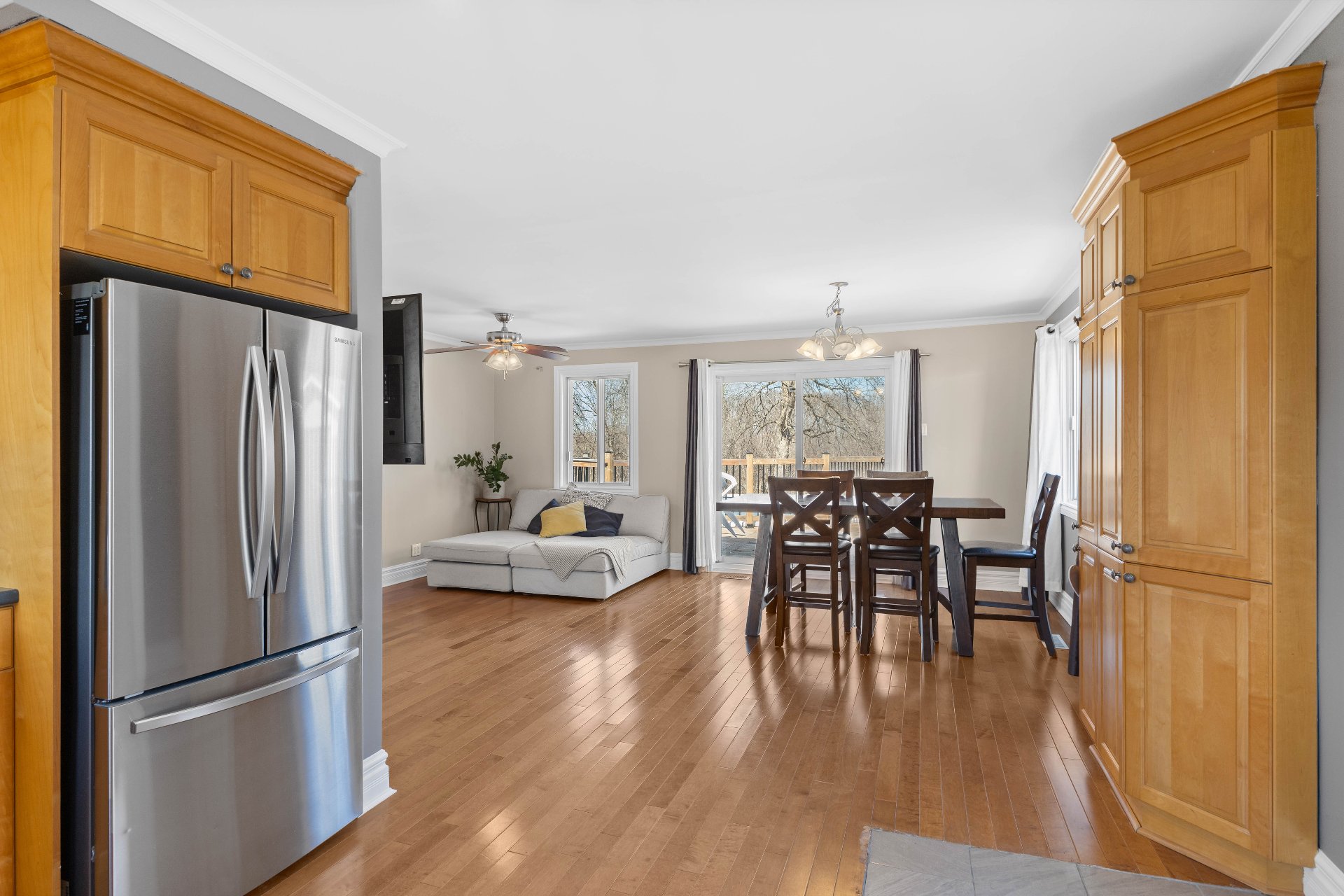
Overall View
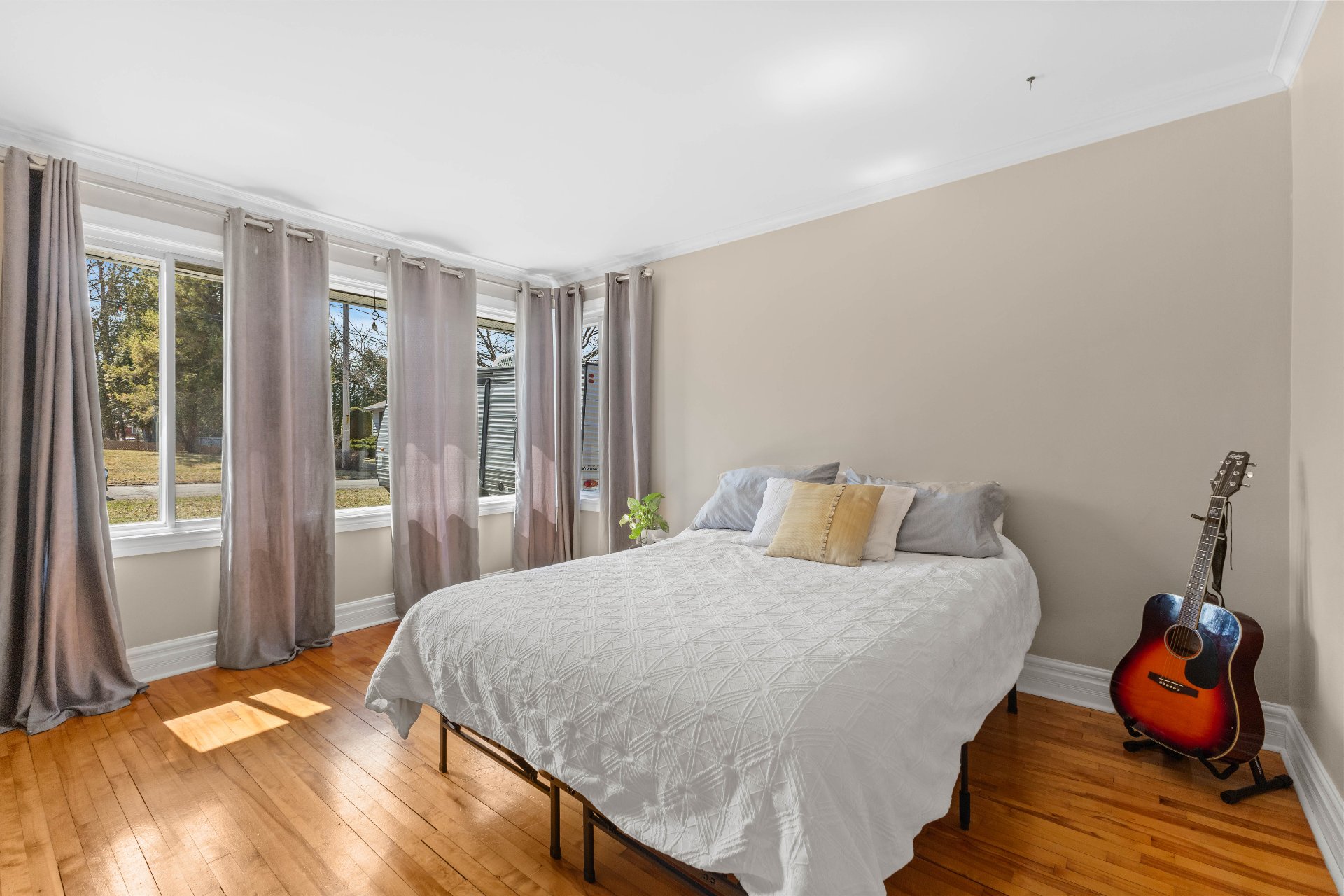
Primary bedroom
|
|
Description
Looking for a cozy, move-in-ready home in a peaceful neighborhood? Welcome to 99 Taylor! This charming 2-bedroom, 2-bathroom bungalow in Châteauguay offers over 1000 sq.ft. of bright living space, plus a finished basement for extra space to relax or work. Features include a functional kitchen with stainless appliances, and a generous backyard with a pool. Located on a quiet street near parks, schools, and local services -- perfect for first-time buyers, small families, or downsizers!
WHY BUY THIS HOME??
- 2 LARGE bedrooms, including a very large master bedroom
- Possibility of creating a third bedroom in the basement
- New, modern kitchen with cherry cabinetry
- Large, bright living room with engineered wood flooring
- Full bathroom upstairs
- Large bathroom in the recently renovated basement
- Large family room in the basement
- Large living room with fireplace in the basement
- Electric furnace 2015
- Roof 2019
- Large balcony with above-ground pool
- Very large backyard with the possibility of purchasing
the land behind the lot, but the owner has been maintaining
it since his arrival
- No neighbors behind the house, with EXTRA large field as
additional space
- Quiet area
NEARBY:
- NDA Elementary School, a 2-minute walk
- Heritage College
- Chateauguay River (marina)
- Parks
- St. Bernard Island
- Public transportation
- Golf, Grocery store, Hospital, Pharmacy, and daycare are
just a few minutes away by car
- 2 LARGE bedrooms, including a very large master bedroom
- Possibility of creating a third bedroom in the basement
- New, modern kitchen with cherry cabinetry
- Large, bright living room with engineered wood flooring
- Full bathroom upstairs
- Large bathroom in the recently renovated basement
- Large family room in the basement
- Large living room with fireplace in the basement
- Electric furnace 2015
- Roof 2019
- Large balcony with above-ground pool
- Very large backyard with the possibility of purchasing
the land behind the lot, but the owner has been maintaining
it since his arrival
- No neighbors behind the house, with EXTRA large field as
additional space
- Quiet area
NEARBY:
- NDA Elementary School, a 2-minute walk
- Heritage College
- Chateauguay River (marina)
- Parks
- St. Bernard Island
- Public transportation
- Golf, Grocery store, Hospital, Pharmacy, and daycare are
just a few minutes away by car
Inclusions: Curtains & light fixtures
Exclusions : All appliances, furniture and personal belongings (NEGOTIABLE)
| BUILDING | |
|---|---|
| Type | Bungalow |
| Style | Detached |
| Dimensions | 7.99x11.55 M |
| Lot Size | 706.1 MC |
| EXPENSES | |
|---|---|
| Municipal Taxes (2025) | $ 3297 / year |
| School taxes (2025) | $ 217 / year |
|
ROOM DETAILS |
|||
|---|---|---|---|
| Room | Dimensions | Level | Flooring |
| Hallway | 7.1 x 13.4 P | Ground Floor | Ceramic tiles |
| Living room | 9.1 x 15.1 P | Ground Floor | Wood |
| Dining room | 13.5 x 9.5 P | Ground Floor | Wood |
| Kitchen | 12.1 x 13.2 P | Ground Floor | Wood |
| Bedroom | 11.4 x 13.5 P | Ground Floor | Wood |
| Primary bedroom | 15.5 x 11.3 P | Ground Floor | Wood |
| Bathroom | 4.11 x 9.8 P | Ground Floor | Ceramic tiles |
| Family room | 14.1 x 12.8 P | Basement | Floating floor |
| Living room | 14.4 x 11.0 P | Basement | Floating floor |
| Bathroom | 10.8 x 9.5 P | Basement | Ceramic tiles |
| Storage | 9.11 x 9.11 P | Basement | Floating floor |
|
CHARACTERISTICS |
|
|---|---|
| Basement | 6 feet and over |
| Pool | Above-ground |
| Heating system | Air circulation |
| Siding | Aluminum |
| Driveway | Asphalt |
| Roofing | Asphalt shingles |
| Proximity | Bicycle path, Daycare centre, Elementary school, Golf, Highway, Hospital, Park - green area, Public transport |
| Distinctive features | Cul-de-sac, No neighbours in the back |
| Heating energy | Electricity |
| Landscaping | Fenced |
| Topography | Flat |
| Sewage system | Municipal sewer |
| Water supply | Municipality |
| Parking | Outdoor |
| Foundation | Poured concrete |
| Windows | PVC |
| Zoning | Residential |
| Bathroom / Washroom | Seperate shower |
| Hearth stove | Wood fireplace |